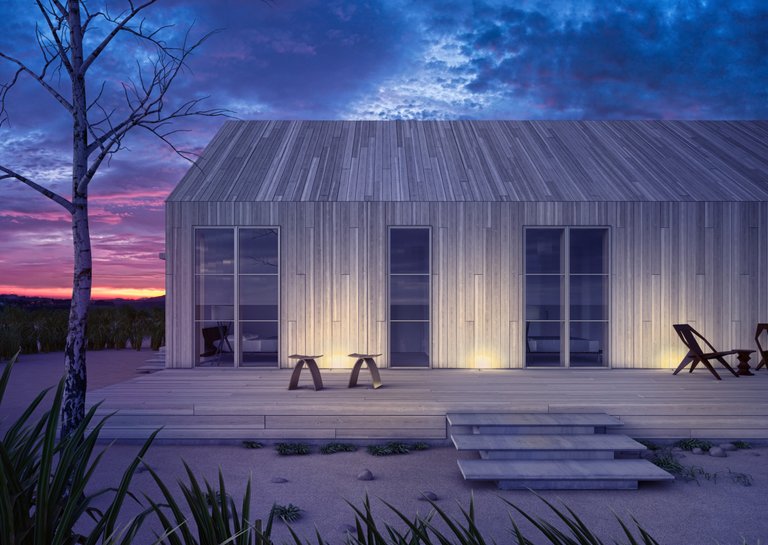A-Frame (3D viz project)
In my intro post, I mentioned about my fascination in 3D visualization (computer graphics). As an Architect it is one of the most important aspects of our design process. Using 3d softwares, we are able to visualize our designs in a more realistic presentation.
With 3d presentation, we can study the form, materials, scale, & the effects of lighting to the building. The best thing about the 3d softwares is that it is able to simulate the kind of lighting in the real world which is perfect to study the shadows that a building can produce.
In choosing a 3d software to be used for an architectural project, it's crucial to check the accuracy of lighting that it can produce. I prefer a software that can reproduce the real-world lighting or photon map.
Let me share a personal project that I did for fun which I call A-Frame. As the name implies, the house is a simple box with a basic A frame roof design. The shape of the house is very simple and the exterior wall is cladded with V-cut wood.
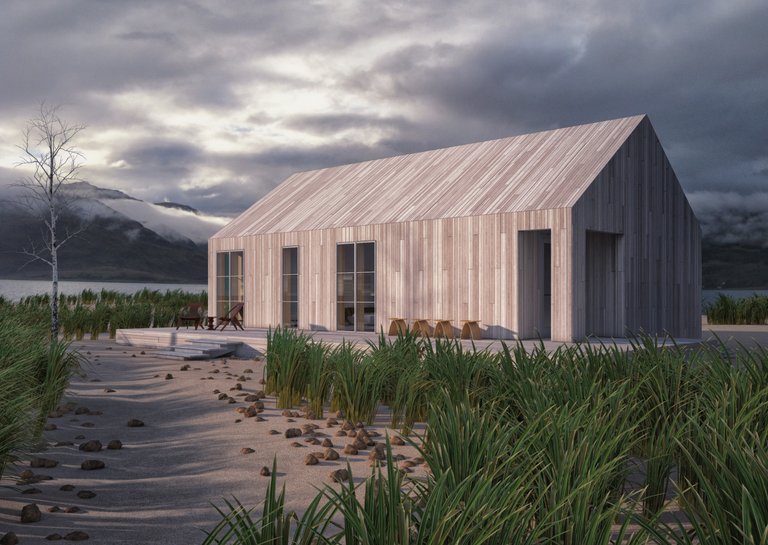
To study the design, I usually utilize some of the render passes to analyse the lighting & shadows, below are some of the renders passes that serve as breakdown of the 3d scene:
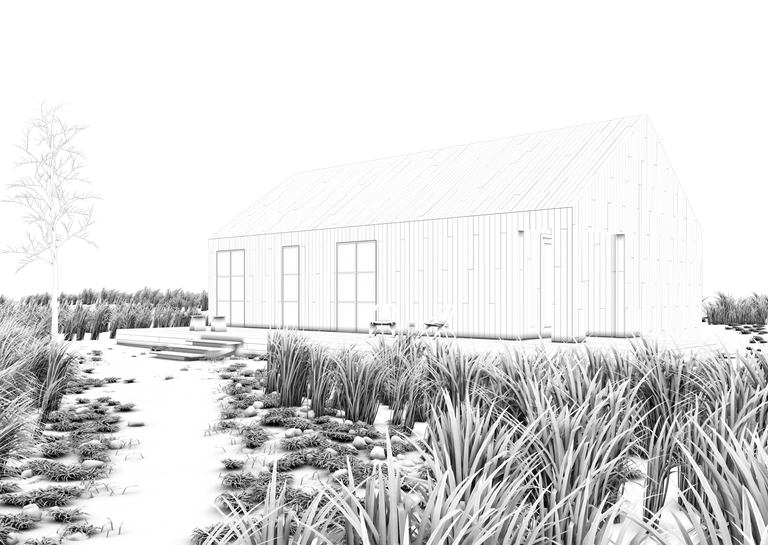
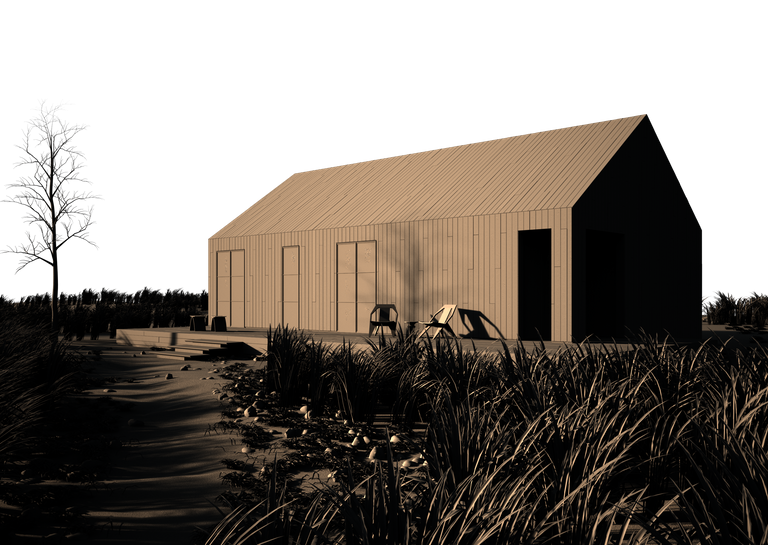
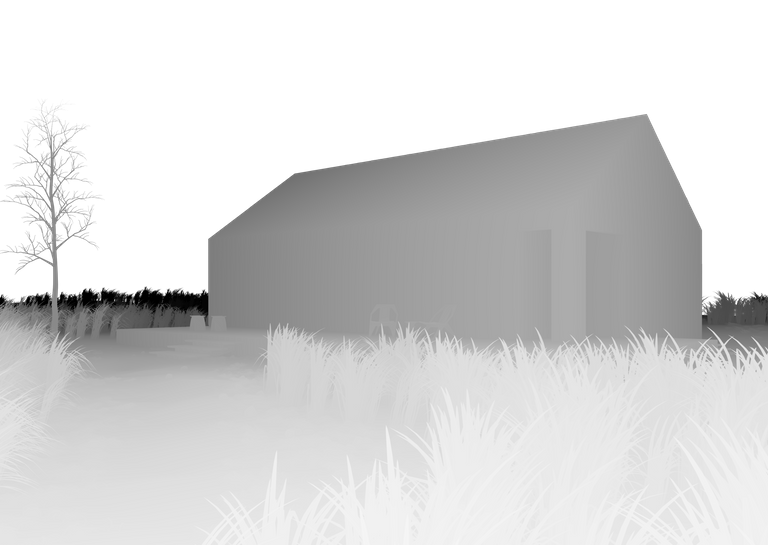
These are some of the basic render passes that make up the final outcome a rendered 3d image.
To end this post, let me show a different view for this 3d visual project.
