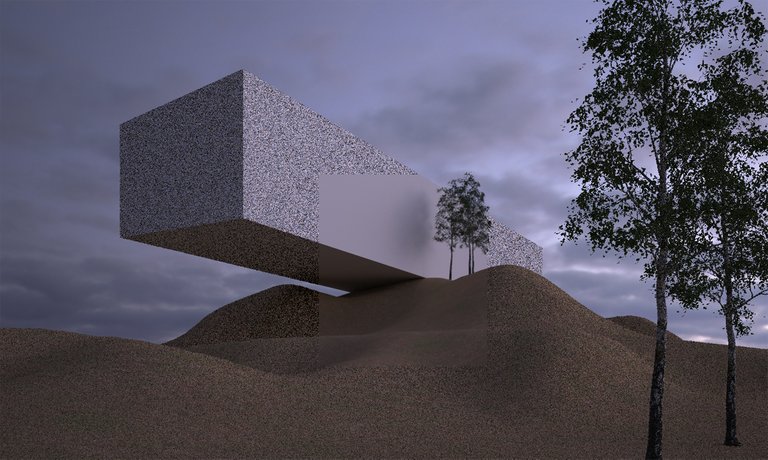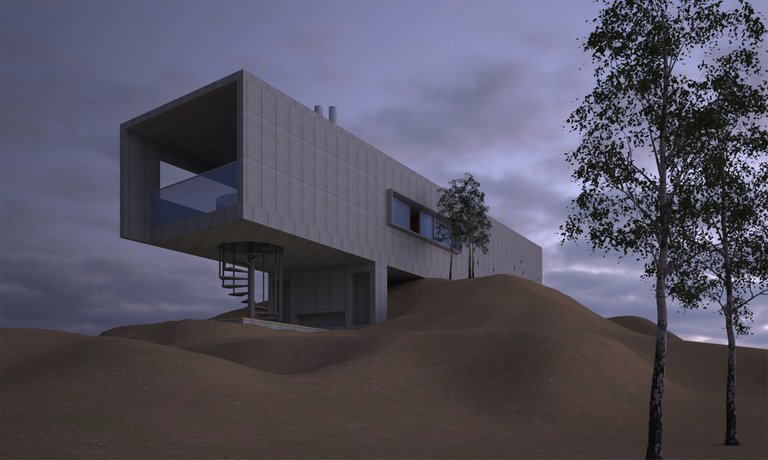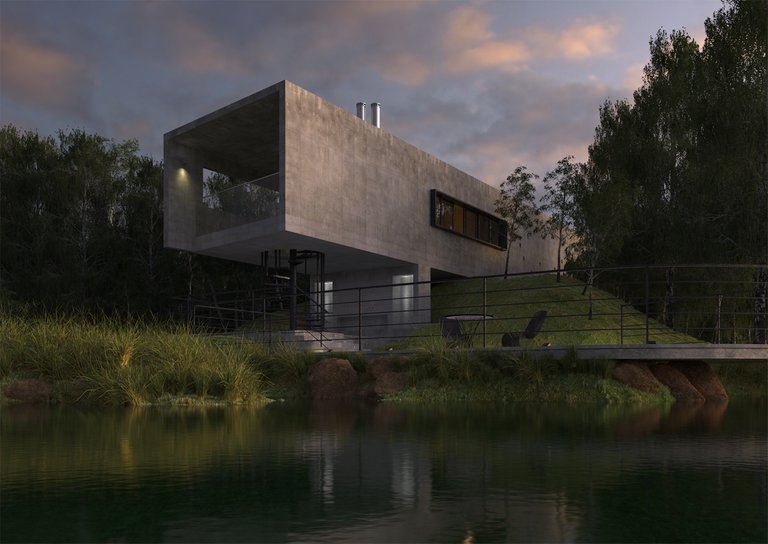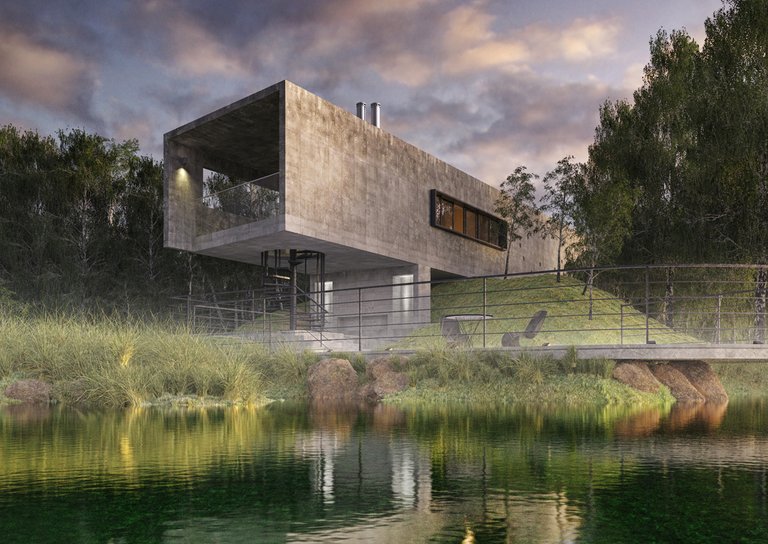Box House [3d viz project]
If you’ve been following my blogs recently, I have mentioned that most of the projects that I’m sharing are my personal ones. Some of you might think that personal projects are relatively easy to make however I would like to say that it’s not always the case. Especially in my case in which I usually lose control during the design process.
Most of the time, my design process takes longer than the actual modelling & rendering process. I find it hard to stick in a clear direction when it comes to the design outcome that I envision. One way for me to work around this hindrance is to prevent myself from looking at other existing designs from the internet. I noticed that I can get easily influenced by other designs which can change the direction of my design process.
In this 3d project that I called “Box House”, I was able to maintain my direction and focus on a simple design idea. What I like about a simple box design is that I can easily manage the elements of the scene. With a simpler design like this, I can have enough time to work on the modelling of the terrain & the overall environment.
When I was visualizing the environment of the 3d scene, I imagined a rolling terrain with a lake on it. And that’s where I wanted to build the “box house”. Let’s go through a quick breakdown of the 3d scene.
Firstly, since I have a clear vision of the environment and the shape of the house. I started with simple model of the house (box) and the terrain which looks wobbly but it will be fixed later on the process.

During the middle of the modelling process, I had to work on a major fine tuning of the details. That includes the details of the house, adding windows, staircase, & railings. It’s quite straightforward to model these kinds of details to the house since there is a standard way of making these.

When it comes to the details of the terrain, I had a lot of trouble since I find it hard to control the kind of improvement to the rough model. Making alterations to the rough model is like “sculpting” a raw plank, which means it’s not so easy to revert back to original. The software that I’m using doesn’t store enough memory to undo the actions relating to sculpting tools. While working on the refinement of the terrain, it has to be slow to prevent absurd/unrealistic dent to the surface of the terrain.
After completing the details for the house & the terrain everything is much easier since I only need to populate the scene with all of the landscape elements & some furniture on the deck.
Below is original “unedited” render pass.

And here’s the final render with all of the improvement to the image achieved through post-production.

That’s about it.
Thank you for supporting my contents!
ART[descry]
I love watching these processes where it goes from a box to something amazing XD
Do you model all the bits you need at the time or do you have a library?
Hi! Almost every elements are modeled from scratch except for the trees. or the grass, I used a script to help me arrange every strand and scatter them on the terrain.
It was really an enjoyable experience for me even if the whole process is tedious.
Thanks for checking on my post 😉