Barolo Palace "The Latin Skyscraper" [ENG/ESP]
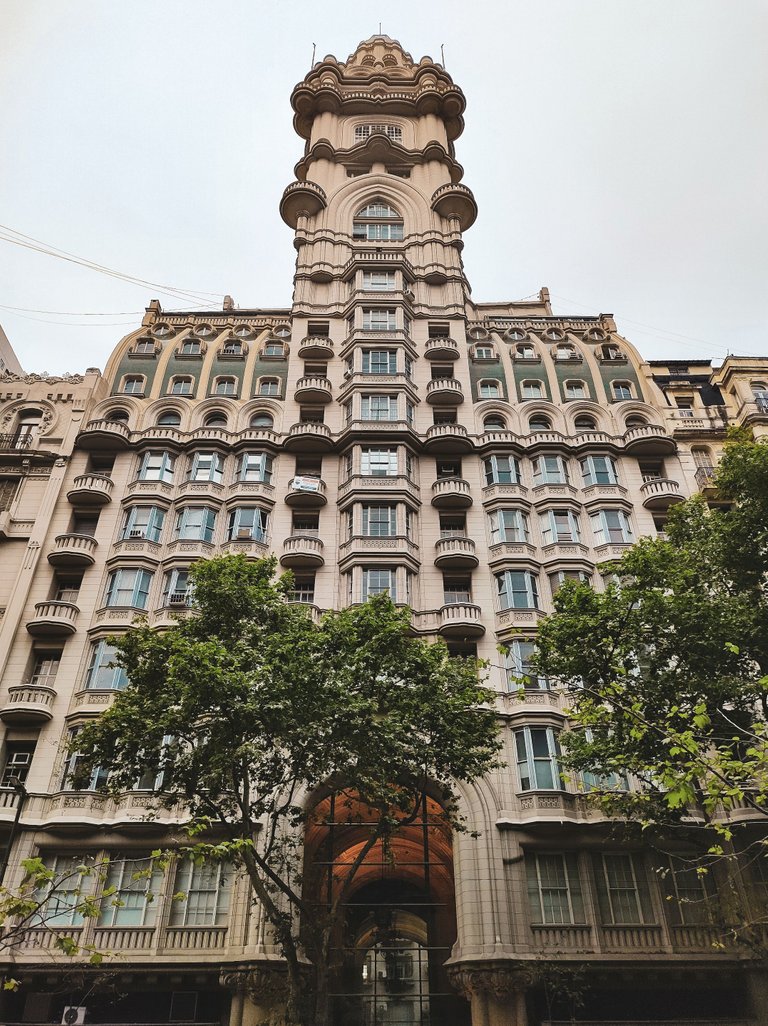

Hello everyone, architecture lovers! Today, I took the initiative to take a tour of the famous and renowned Barolo Palace, which is a cultural heritage of the city of Buenos Aires and a national historic monument.
For a long time I had wanted to visit this building after passing by it so many times and being impressed with such an imposing structure. It is located at 1370 Avenida de Mayo Avenue in the Monserrat neighborhood.
Hola a todos, amantes de la arquitectura! Hoy, tomé la iniciativa de hacer un recorrido por el famoso y reconocido palacio Barolo, siendo éste patrimonio cultural de la ciudad de Buenos Aires y monumento histórico nacional.
Desde hace muchísimo tiempo había querido visitar este edificio luego de pasar tantas veces por el mismo y quedar impresionado con tal imponente estructura. Ubicado en la avenida de mayo 1370 en el barrio de Monserrat.
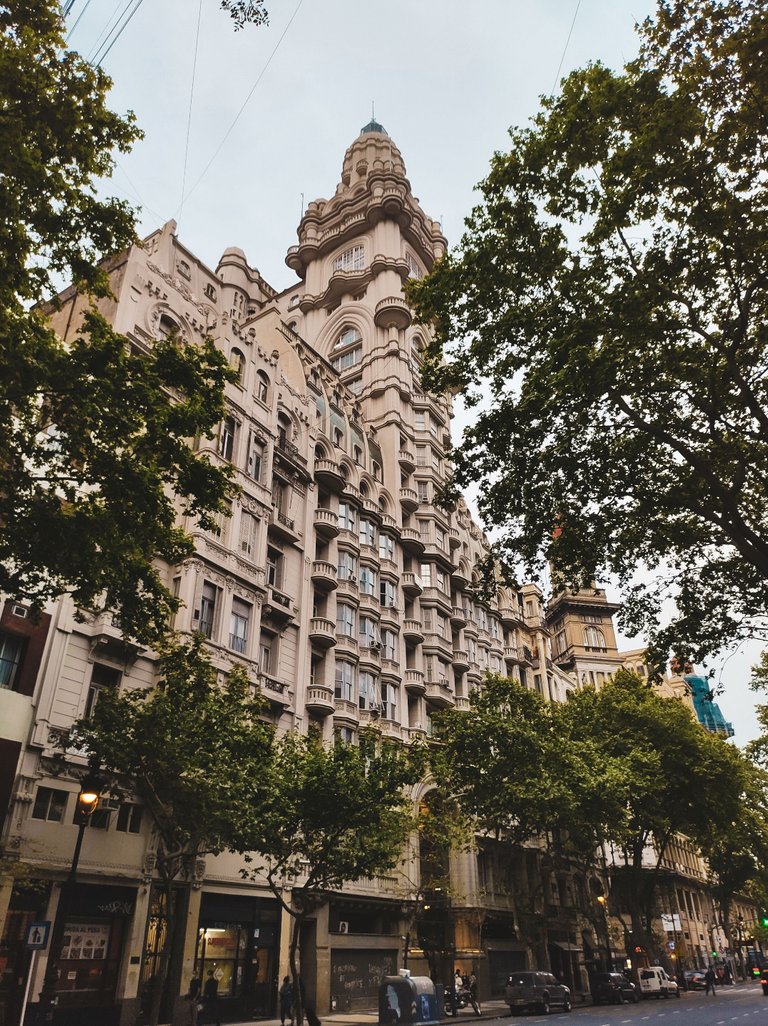

Mention is made of the title of the Latin skyscraper because its author himself assigned it to it, since it was the tallest building in the city and in South America until 1930.
The beginning of the work was in the year 1919 to be built and at the same time inaugurated in the year 1923 with the purpose of giving use for work offices. It was designed by the Italian architect Mario Palanti under the order of the owner and textile businessman Luis Barolo.
The building was recognized for being the tallest in just over 10 years until the title was replaced by the Kavanagh building.
Se hace mención al título del rascacielos latino debido a que su mismo autor se lo asignó, esto debido a que fue el edificio más alto de la ciudad y de América del Sur hasta el año 1930.
El inicio de la obra fue en el año 1919 para ser construida y a la vez inaugurada en el año 1923 con la finalidad de dar uso para oficinas de trabajo. Fue diseñado por el arquitecto italiano Mario Palanti bajo la orden del propietario y empresario textil Luis Barolo.
El edificio tuvo reconocimiento por ser el más alto en poco más de 10 años hasta ser sustituido el título cuando se construyó en edificio Kavanagh.
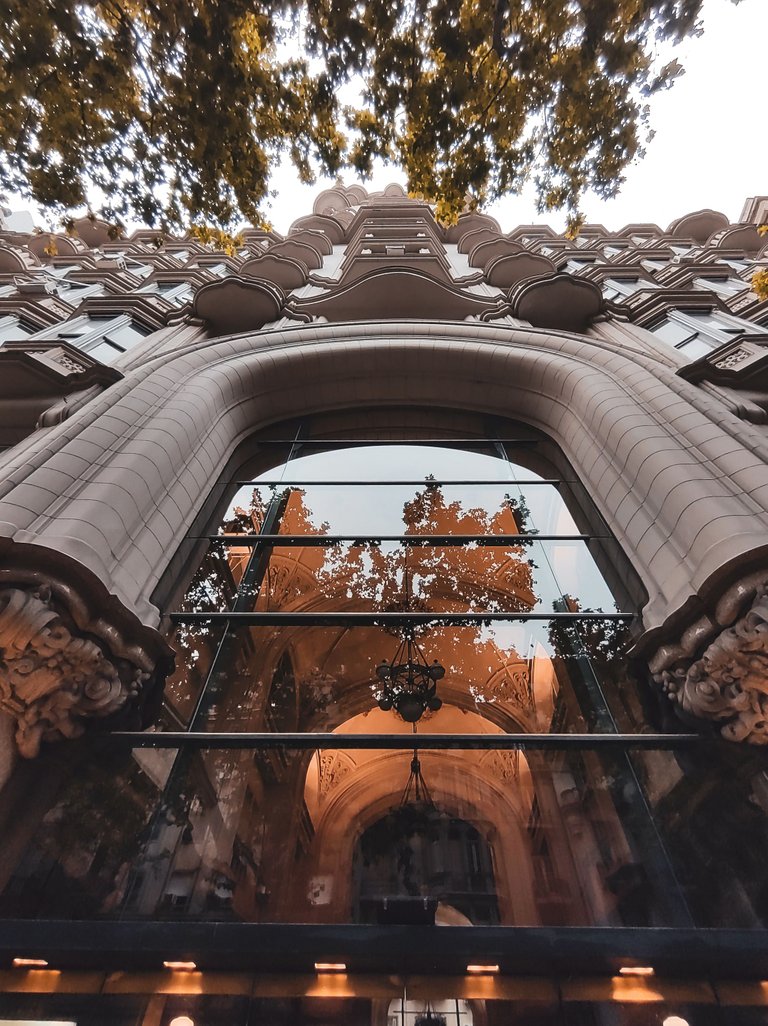
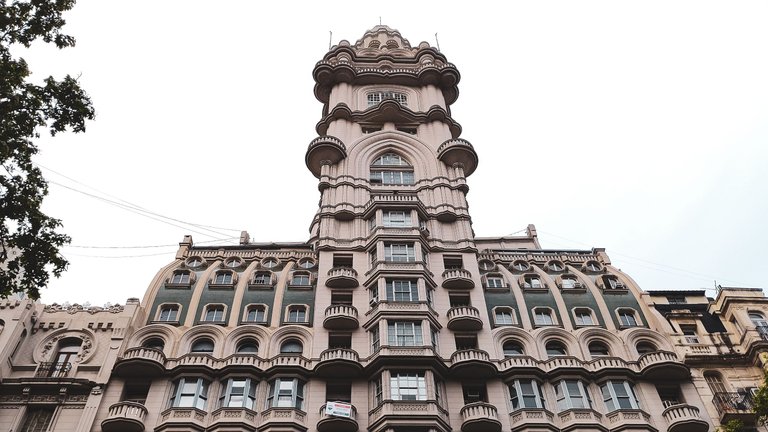

On this occasion I was only able to enter the Hall of the building, as visits by outsiders or people who did not work in the building were suspended. To visit this entire piece of architecture it is necessary to organize a guided tour with protocols, schedules, payments, and a series of regulations to follow.
But in the same way I will share with you a little about what I could observe inside this beautiful cultural heritage.
En esta oportunidad solo pude ingresar al Hall d edificio ya que estaban suspendidas las visitas a personas ajenas o que no trabajasen en el mismo. Para recorrer toda ésta pieza entera de arquitectura es necesario organizar una visita guiada con protocolos, horarios, pagos, y una serie de normativas a seguir.
Pero de igual forma compartiré con ustedes un poco sobre lo que pude observar en el interior de este hermoso patrimonio cultural.
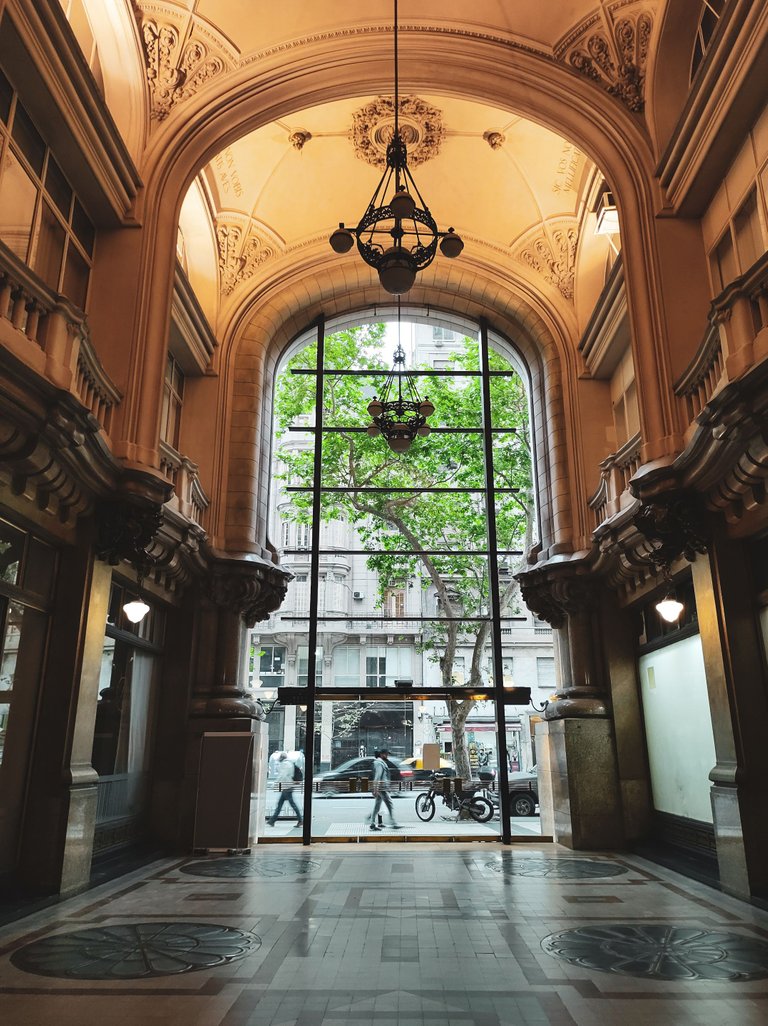
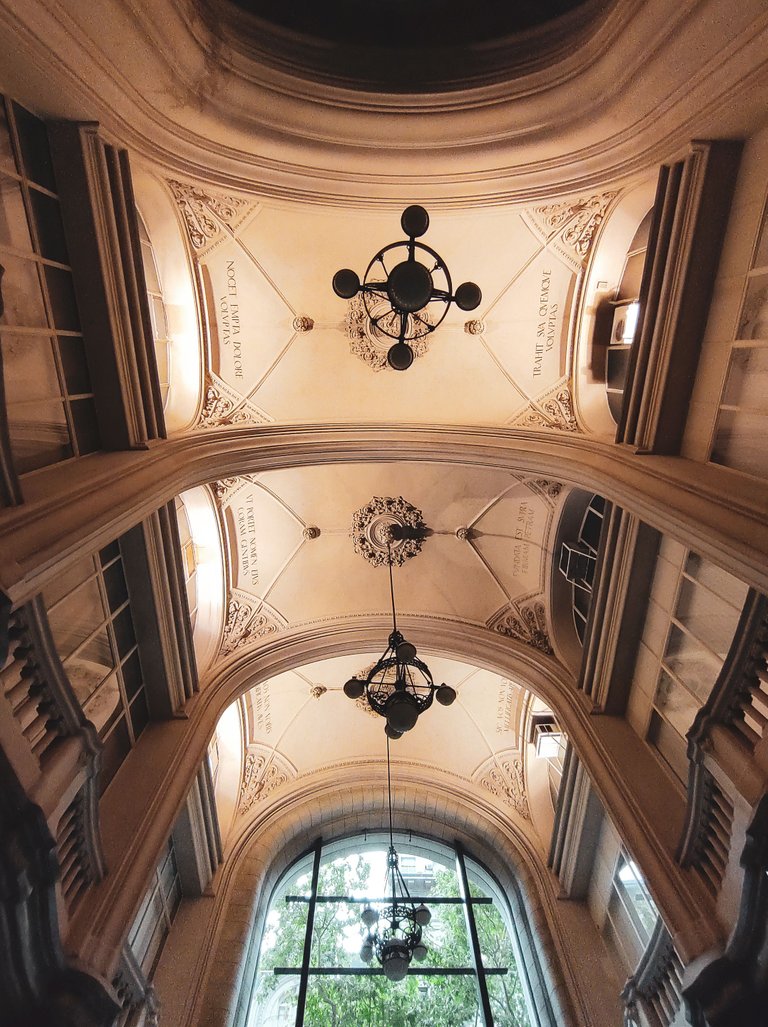
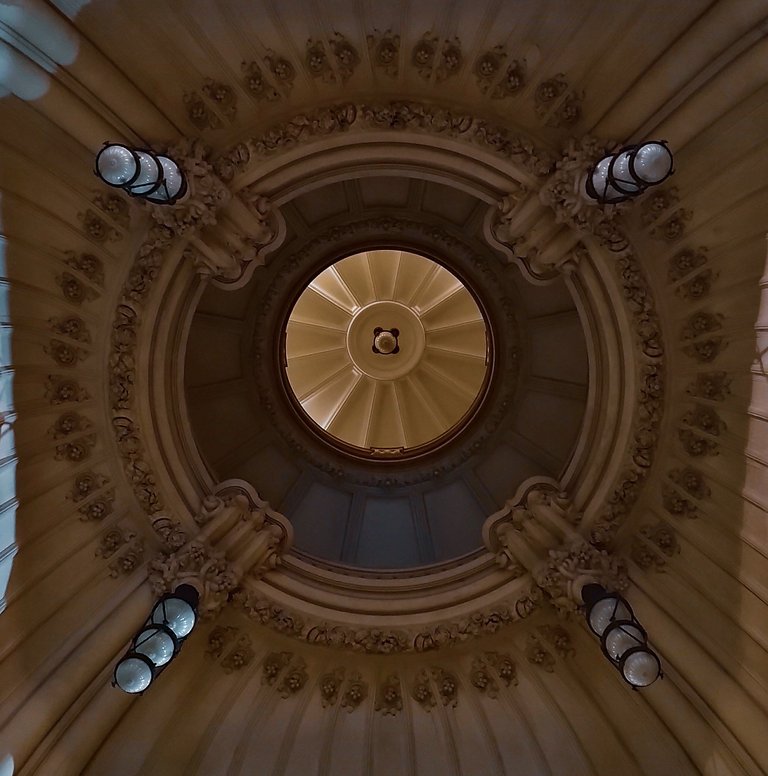
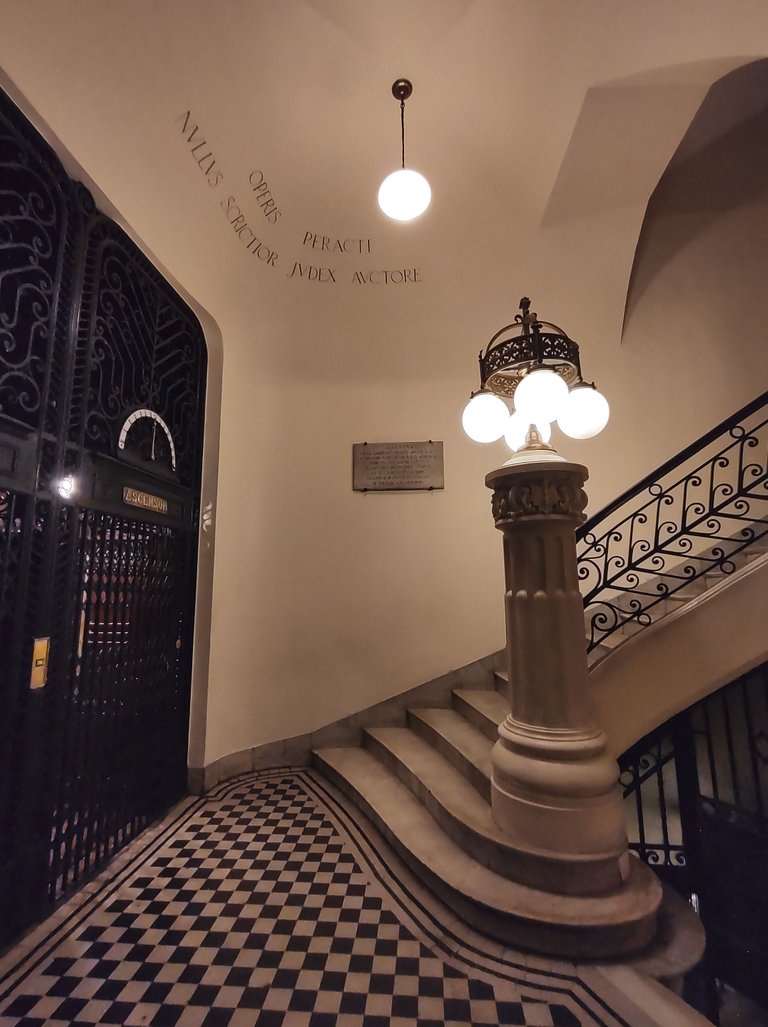

There is something quite interesting in the interior of this building and it is that the Italian architect Mario Palanti designed the building as a Danteum, that is to say that it follows allegorically the order of the maximum work of Dante Alighieri, in honor to the admiration for this Italian poet and writer.
Therefore, the palace has a division that follows the structure of the Divine Comedy, divided into three parts: Heaven, Purgatory and Hell.
Hay algo bastante interesante en el interior de este edificio y es que el arquitecto italiano Mario Palanti diseñó el edificio como un Danteum, es decir que sigue alegoricamente el ordenamiento de la obra máxima de Dante Alighieri, en honor a la admiración por éste poeta y escritor italiano.
Entonces, el palacio tiene una división que sigue la estructura de la obra la Divina Comedia, dividida en tres partes: Cielo, Purgatorio e Infierno.
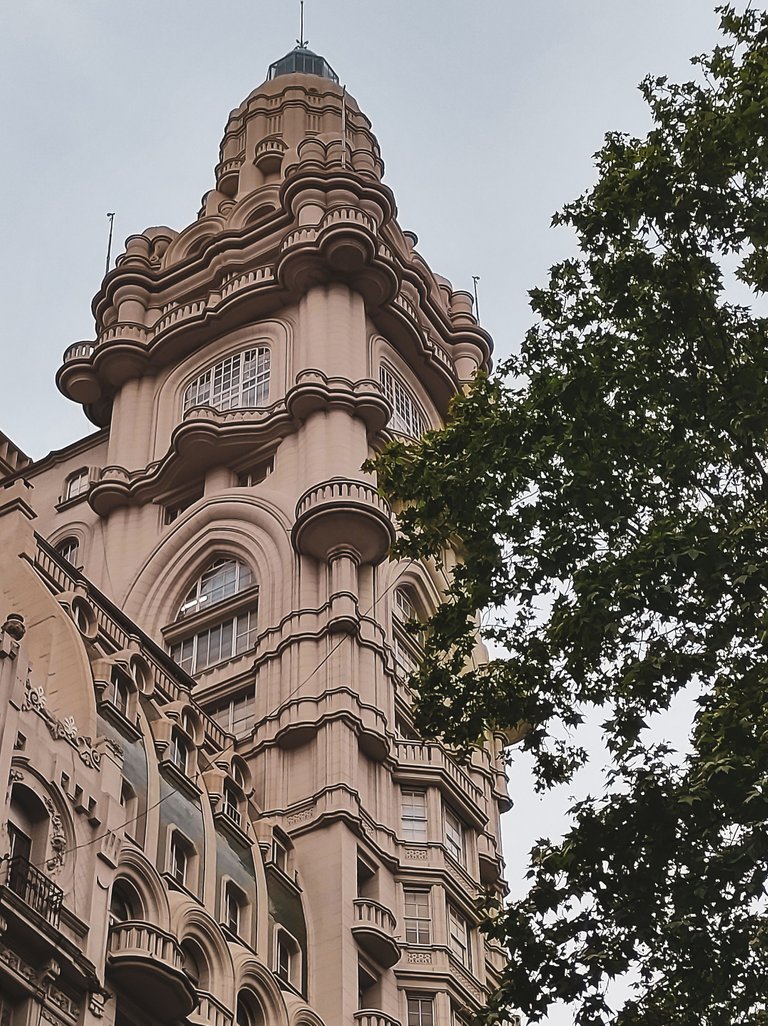

At the top of the building is a huge lighthouse containing 300,000 spark plugs, as well as a balcony offering a 360-degree view of the surrounding city.
This work is eclectic in style with influences from Gothic and Indian Islamic art. The materials for this construction were of great innovation by the use of reinforced concrete, the building is 100 meters high, covers a space of 1365 square meters and the front is 30.88 meters.
En la cima del edificio se encuentra un enorme faro que contiene 300.000 bujías, como también un balcón que ofrece la vista de la ciudad en sus alrededores de 360 grados.
Ésta obra es de estilo ecléctico con influencias del arte gótico y el arte Islámico de la india. Los materiales para ésta construcción fueron de gran innovación por el uso del hormigón armado, el edificio tiene 100 metros de altura, abarca un espacio de 1365 metros cuadrados y el frente es de 30.88 metros.
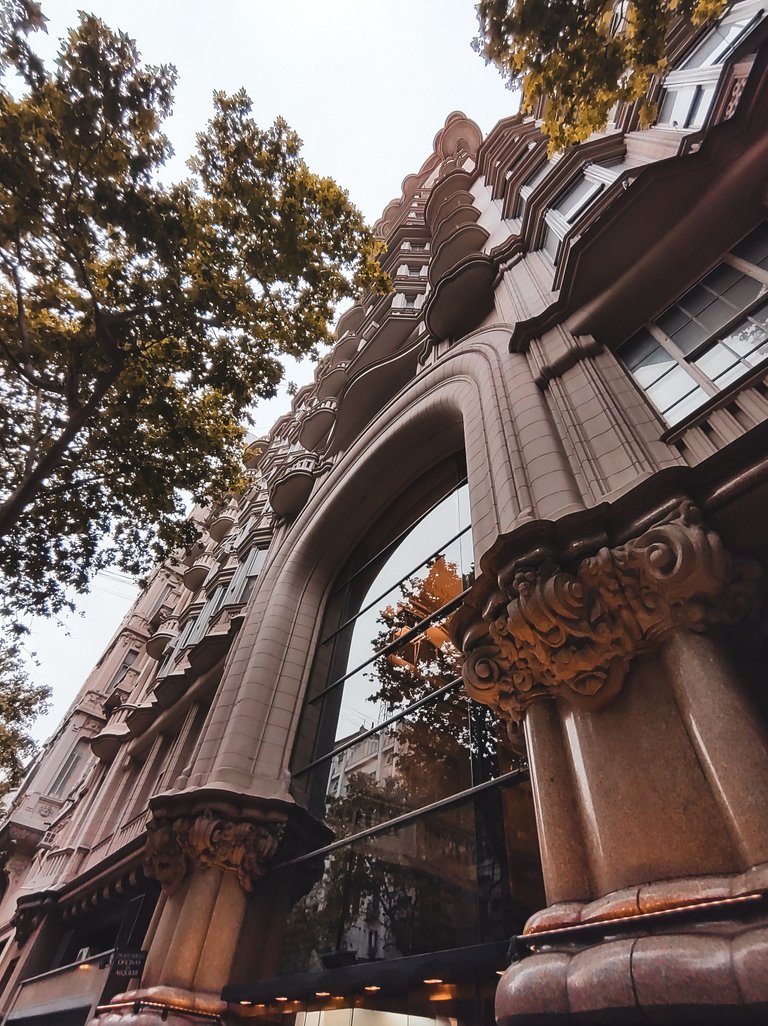
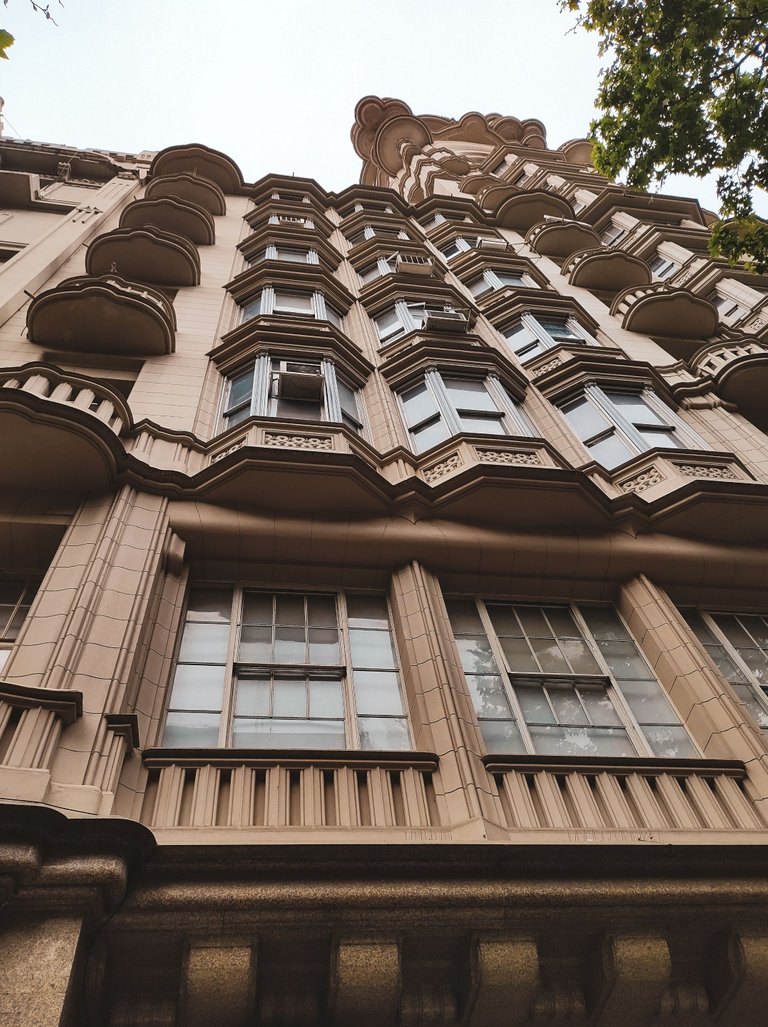

The columns and walls are covered with granite, all elevators were specially designed and are clad with wood and bronze details.
It is also important to mention that this building has a twin brother built by the same architect called Palacio Salvo and is located in Montevideo, Uruguay.
Las columnas y las paredes están cubiertas con granito, todos los ascensores fueron diseñados especialmente y están revestidos con madera y detalles de bronce.
Es importante además mencionar que éste edificio tiene un hermano gemelo construido por el mismo arquitecto llamado Palacio Salvo y está ubicado en Montevideo, Uruguay.
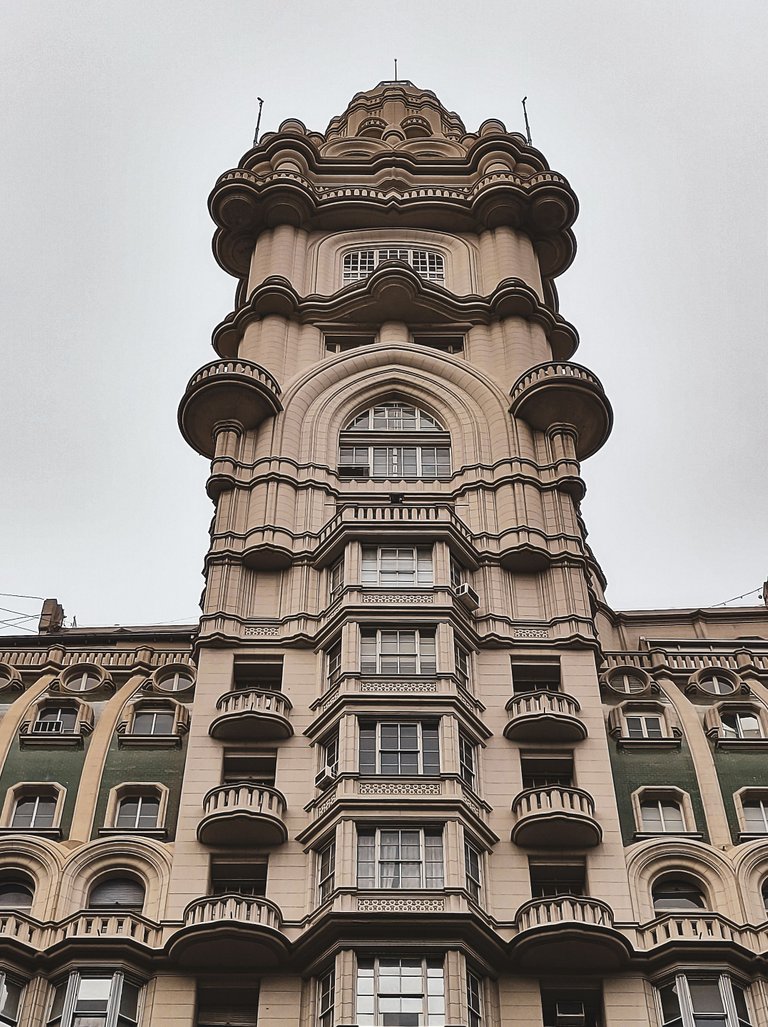
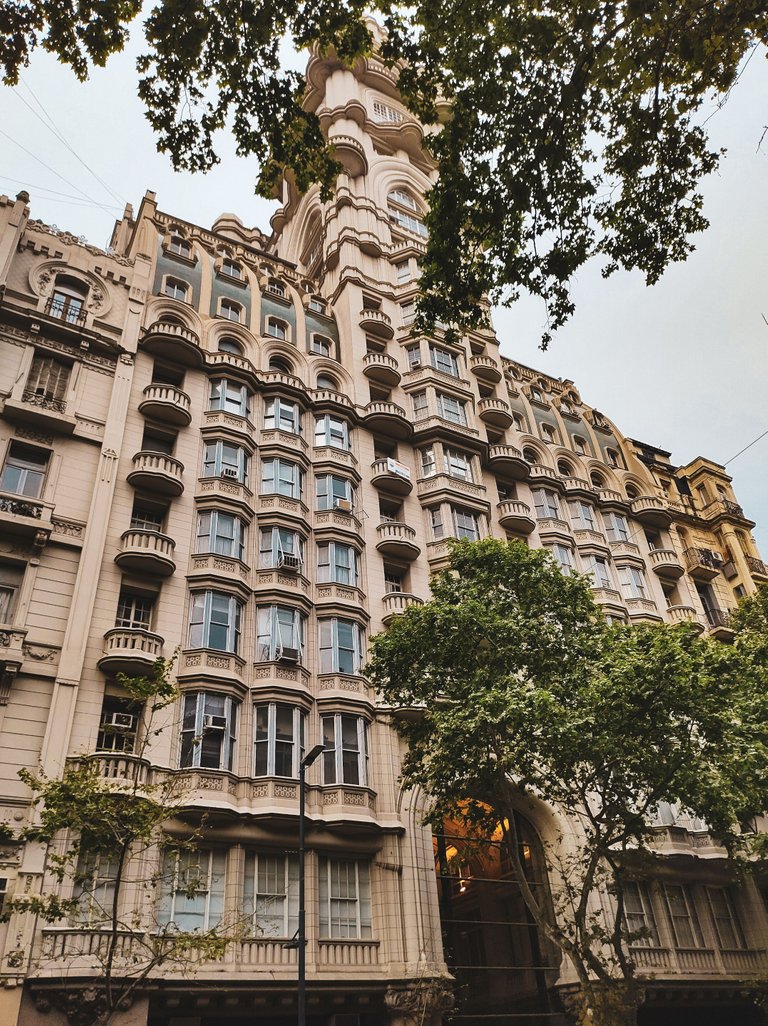
I hope in another opportunity to access the facilities of this building and thus be able to understand all its architecture and style in terms of the divine comedy, it really seems to me a work of art in every way and worthy of admiration and praise.
The creator of this impressive building unfortunately passed away before the work he financed and longed to see finished.
Espero en otra oportunidad poder acceder a las instalaciones de este edificio y así poder comprender toda su Arquitectura y su estilo en cuanto a la divina comedia, realmente me parece una obra de arte en todos los sentidos y digno de admiración y elogios.
El creador de ésta impresionante edificación lamentablemente falleció antes de ser terminada la obra que financio y que tanto anheló ver finalizada.
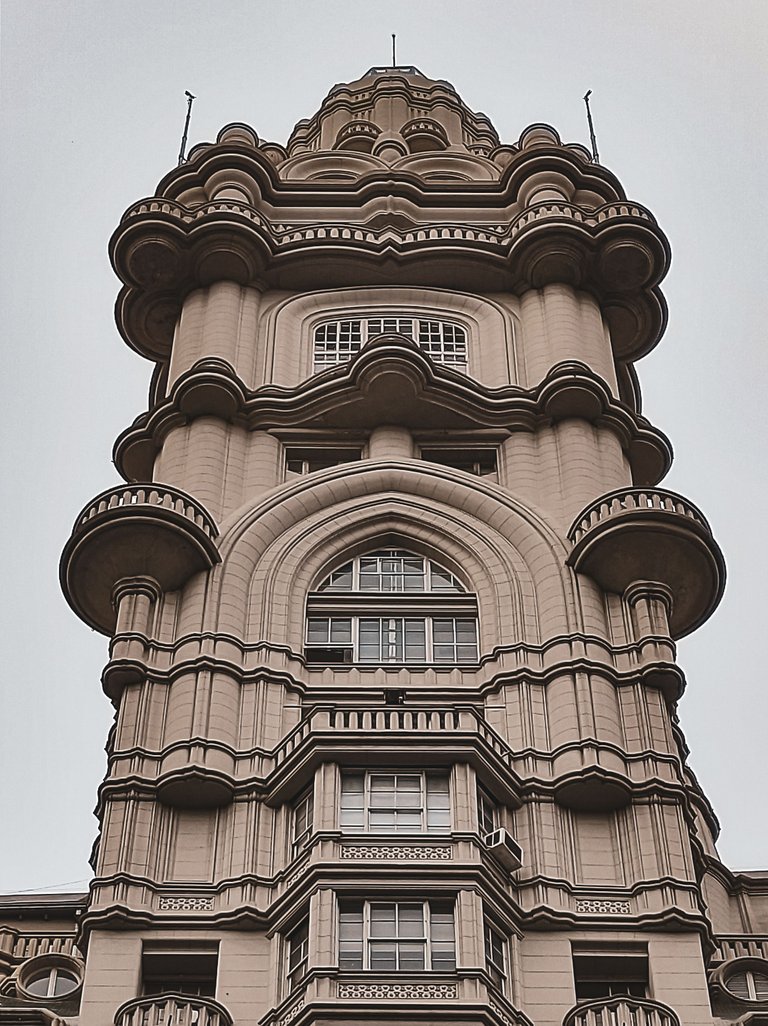


Todas las fotos presentes en este post fueron tomadas por mi y son de mi autoría.

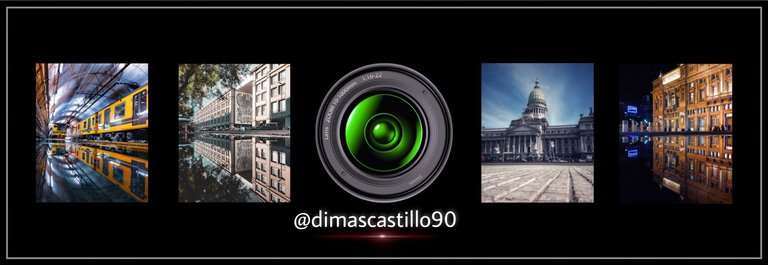
architecture
interiordesign
urbandesign
blocktrades
ocd
appreciator
photography
proofofbrain
creativecoin
neoxian
0
0
0.000
!discovery 15
This post was shared and voted inside the discord by the curators team of discovery-it
Join our community! hive-193212
Discovery-it is also a Witness, vote for us here
Delegate to us for passive income. Check our 80% fee-back Program
@tipu curate
Upvoted 👌 (Mana: 23/83) Liquid rewards.
The interior of the structure is very polished and elegant. Also, I am amazed at the amount of sparkplugs content of the lighthouse (300,000 spark plugs).
Yes, it's really amazing my friend 😃 thanks for the comment.
You're welcome (^_^)
WOW it is truly a magnificent building isn't it.
Awe inspiring and so beautiful at the same time!
Love it and can't wait to go there a check it out for myself one day.
Thanks so much for sharing!
Yes, it is! It is a masterpiece and at the same time very inspiring for the concept by which it was built. Thanks for commenting 😊
Many buildings you look up at and go WOW- but this is one of those that you look up at and you mind is exploding at the impressiveness and grandiosity of it leaving you speechless...
this palace looks very beautiful, thanks for sharing:) especially the bronze details are amazing:))
I agree! It's totally awesome, both outdoors and indoors 😃.
Greetings friend this is an impressive structure and inside it is very beautiful, a great work that has been preserved and I imagine it has had maintenance
Thanks my friend 😃 The building is imposing and beautiful at the same time.
Well done @dimascastillo90! We're happy to inform you that this publication was specially curated and awarded RUNNER-UP in Architecture Brew #43. Congratulations!
Subscribe to Architecture+Design, an OCD incubated community on the Hive blockchain.
Thanks so much for the support 🔥 i really appreciate it ☺️📸
You're most welcome @dimascastillo90. We're always impressed by your marvelous photography. Keep up the splendid content! 😊