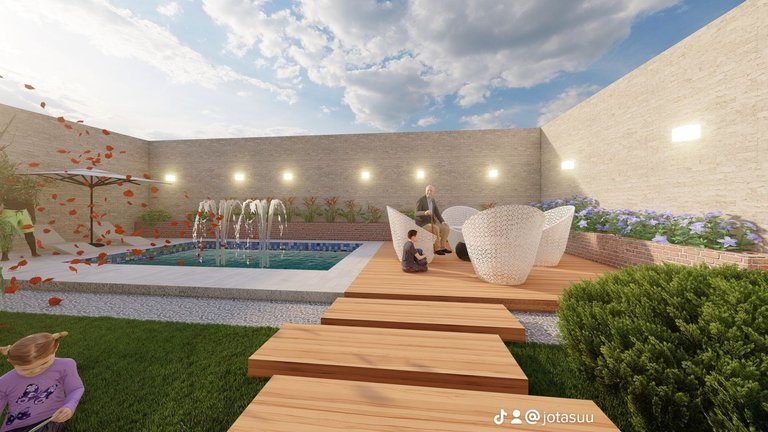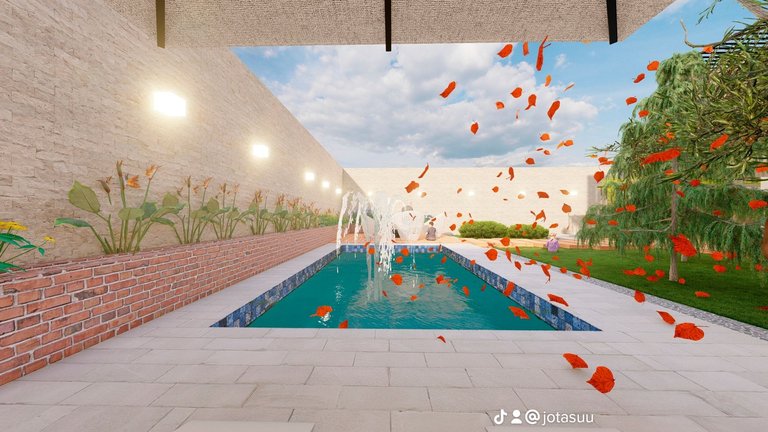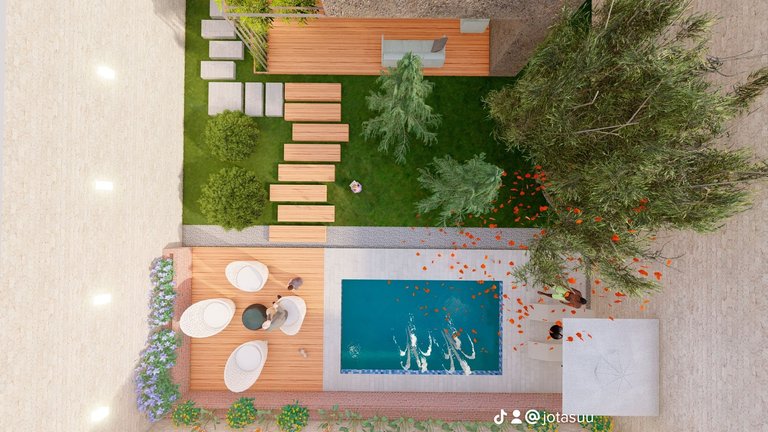Virtual tour of Casa G exteriors / recorrido virtual de exteriores de casa G
Greetings to all, despite the fact that I am somewhat missing, I am still here and I return to compost again.
Here I want to show you my new post which is about a video in which it is a virtual tour rendered in lumion of the exterior spaces of the G house, which were the rendered spaces that I showed you a long time ago, in this case the exteriors work better and for the first time I took a virtual tour.
Concept
Upon entering the plot of the house I find the main facade, but without having to enter to invade the privacy of the house I have a lateral circulation in which it connects me with the parking space, and through this the access is side of the house. If we continue further through this same circulation, we do not find that the exterior with green areas and vegetation begins to invade our visuals, and functionally we connect with the recreation and leisure area with a swimming pool and meeting or dining area.
It can also be seen how the rear façade of the house begins to open and functions as a transition space between the privacy of the house and the outside patio in which nature is fully integrated.
#Design
The previous one in the patio proposes a basic design quickly since that is not within the budget or the project to be delivered. I literally did the approach on the fly in like 20 minutes.
In the design, the existing axes are used to mark the circulation and a platform is used as a finishing touch to the space where it is demarcated with the pool and the permanence area as a visual and functional completion point of the space.
Materials
These materials are sought to integrate even more the elaborated forms with the organic forms found in nature and for this it is used such as stone and brick with a rustic appearance.
Learning
Being the first virtual tour, I learned from how to connect the program that was used as modeling, what is sketchup and Lumion with plugin, so that in this way, if you have to make any modifications in the modeling, you do not have to export it again to lumion, since it is a time-consuming process. I also learned how to make the scenes and the camera movements to render all the ones I did, and then pass them to a video editor to cut some of them and add the sound, in this one I used filmora 9 which I had used before and it is very intuitive use, of course taking into account that what I was going to be was not a cinematographic complexity, because if that were the case, I would have used adobe premiere. Learning process with lumion, I will continue using it and leave vray behind, since achieving perfection requires much more knowledge and is not at all intuitive.
Ad
I am at your disposal for any work help you need in the area of architecture. You can see more of my work on Instagram @arq_jotaeme


)

Spanish
Saludos a todos a pesar de que estoy algo desaparecido sigo aquí y nuevamente vuelvo compost.
Aquí quiero mostrarles mi nuevo post qué trata de un video en el cual es un recorrido virtual renderizado en lumion de los espacios exteriores de la casa G, la cual fueron los espacios renderizado que les enseñé hace tiempo, en este caso trabaja en mejor los exteriores y por primera vez hice un recorrido virtual.
Concepto
Al entrar a la parcela de la vivienda me encuentro la fachada principal, pero sin tener necesidad de entrar a invadir la privacidad de la vivienda tengo una circulación lateral en la cual me conecta con el espacio del estacionamiento, y por este mismo se encuentra el acceso lateral de la vivienda. Si seguimos más allá por esta misma circulación No encontramos con qué el exterior con áreas verdes y vegetación empieza a invadir nuestra visuales, y funcionalmente nos conectamos con el área de recreación y esparcimiento con una piscina y área de reunión o comedor
También se puede apreciar como la fachada posterior de la vivienda empieza abrir y funciona como un espacio de transición entre la privacidad de la vivienda y el patio exterior en el cual se integra totalmente la naturaleza.
#Diseño
El anterior en el patío se plantea un diseño básico de manera rápida ya que eso no está dentro del presupuesto ni del proyecto a entregar. Literal hice el planteamiento sobre la marcha como en unos 20 minutos.
En el diseño se usan los ejes existentes para marcar la circulación y se usa como remate del espacio una plataforma en dónde se demarca con la piscina y el área de permanencia como punto de finalización del espacio visualmente y funcional.
Materiales
Eso materiales se busca integrar aún más las formas elaboradas con las formas orgánicas que se encuentra naturaleza y para ello se usa como la piedra y el ladrillo con una apariencia rústica.
Aprendizaje
Al ser el primer recorrido virtual aprendí desde cómo conectar el programa que usó como modelado qué es sketchup y Lumion con plugin, para qué de esta manera si toca hacer alguna modificación en el modelado no se tenga que exportar nuevamente a lumion, ya que es un proceso que consume tiempo útil. También aprendí a cómo hacer las escenas y los movimientos de cámara para renderizar todas las que hice, y luego pasarlos a un editor de videos para recortar algunos y agregarle el sonido, en este usé filmora 9 el cual ya había usado anteriormente y es muy intuitivo el uso, claro teniendo en cuenta que lo que yo iba a ser no me estaba una complejidad cinematográfica, porque si fuera así hubiera usado adobe premiere. Proceso de aprendizaje con lumion, lo seguiré usando y dejaré atrás lo que es el vray, ya que lograr la perfeccion amerita mucho más conocimiento y no es nada intuitivo.
Anuncio
Estoy a la orden para cualquier ayuda de trabajo qué necesiten en el área de arquitectura. Pueden ver más de mis trabajos en el Instagram @arq_jotaeme
The scenery is very beautiful, yes, I'm very happy to be there
Thank you very much
Dear @feiderman, we need your help!
The Hivebuzz proposal already got important support from the community. However, it lost its funding a few days ago and only needs support to get funded again.
May we ask you to support it so our team can continue its work?
You can do it on Peakd, Ecency, Hive.blog or using HiveSigner.
https://peakd.com/me/proposals/199
All votes are helpful and yours will be much appreciated.
Thank you!