Modular two-story house with a corridor-terrace — Original 3D project
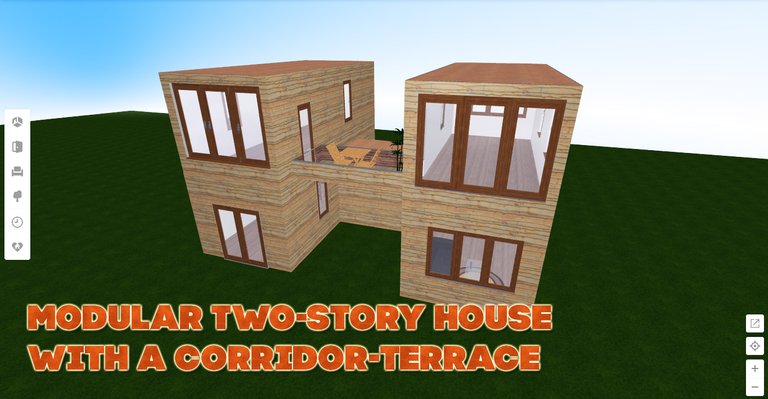
Hi guys! I have a new project. This is the beauty of model designs - first you can build one block, make a small house, and then add blocks and expand your base.
This is a modular house with two floors. On the ground floor there is a kitchen, a bathroom and a living room. On the second floor there is a room and a studio. There is a corridor terrace between the blocks. Also on the ground floor there is a corridor that connects two blocks.
Let's see what I did!
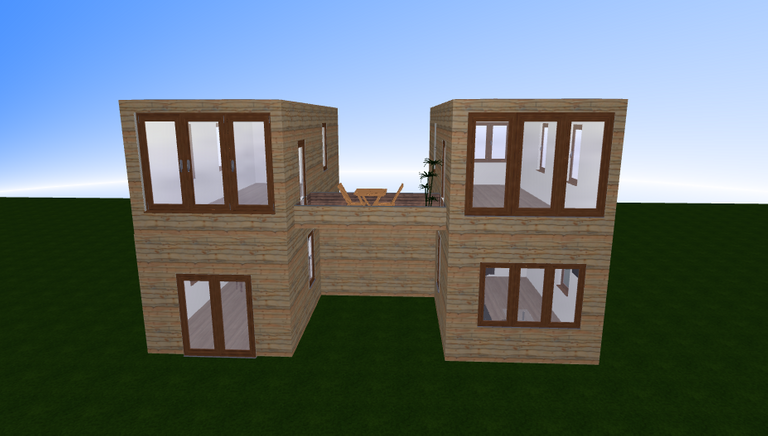
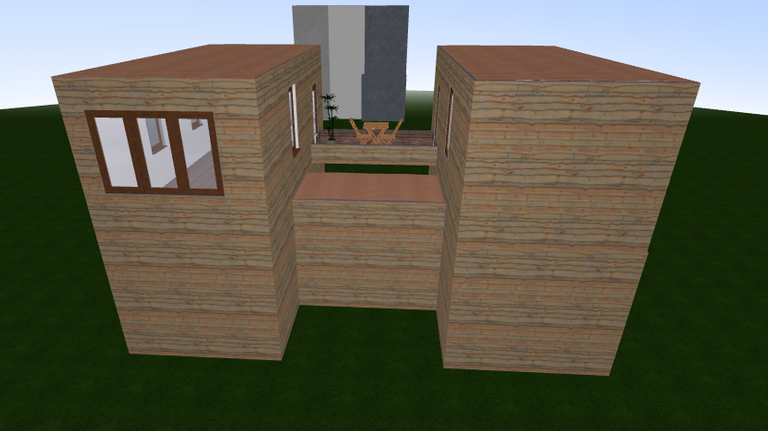
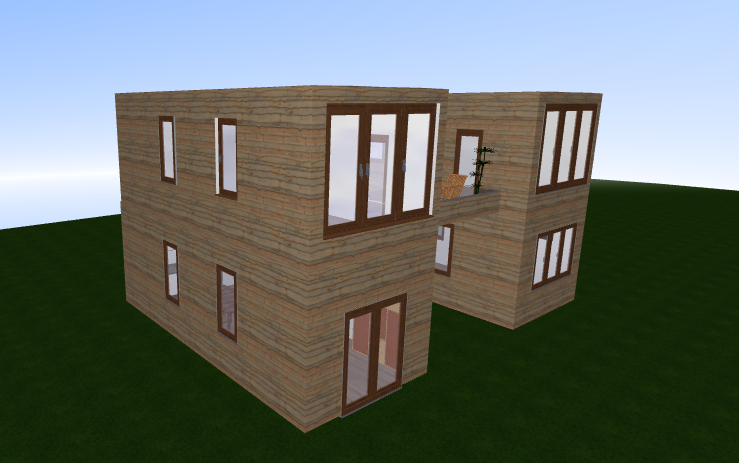
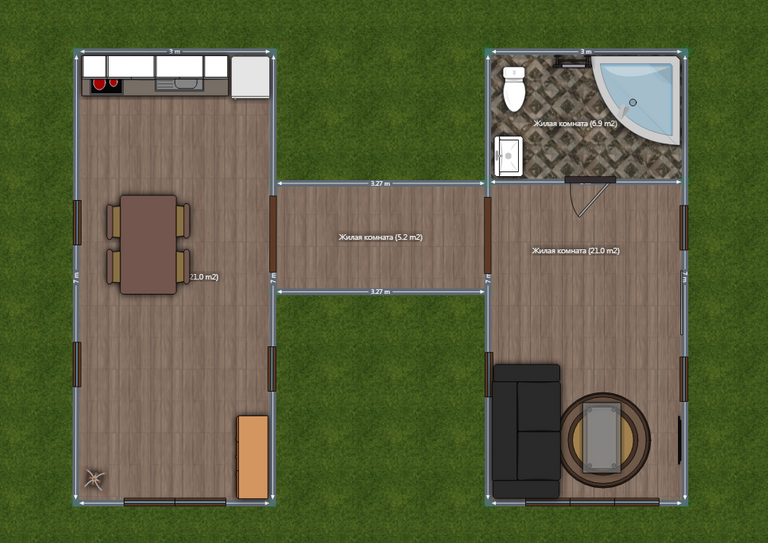
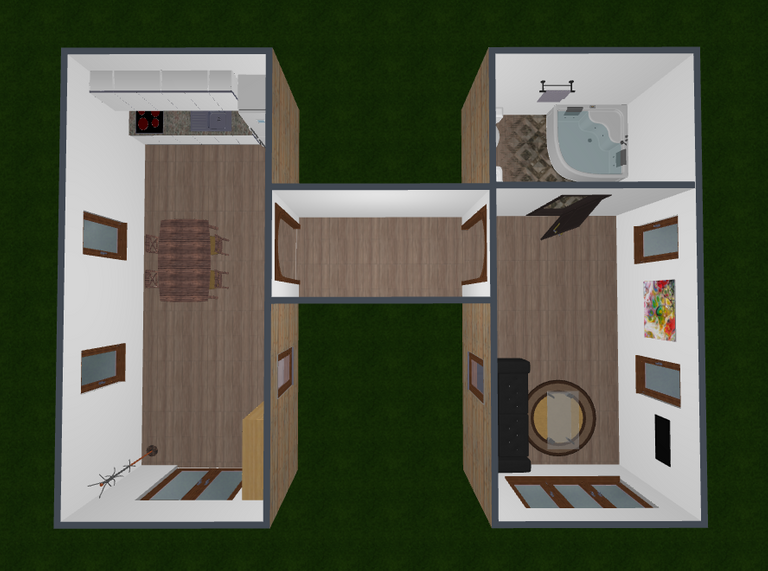
Hope you like this)
0
0
0.000
He said, 'Stop doing wrong things and turn back to God! The kingdom of heaven is almost here.'(Matthew 3:2)
Question from the Bible, Is your religion the true Church?
Watch the Video below to know the Answer...
(Sorry for sending this comment. We are not looking for our self profit, our intentions is to preach the words of God in any means possible.)
Comment what you understand of our Youtube Video to receive our full votes. We have 30,000 #HivePower, It's our little way to Thank you, our beloved friend.
Check our Discord Chat
Join our Official Community: https://peakd.com/c/hive-182074/created
Liked your design!
Thank you! This is modular conception. First you can build one block. This will be mini house, and in future build second block and to connect these blocks together. Thus, we have more freedom in construction.