Design and Architecture of Orizuru Ramen Restaurant
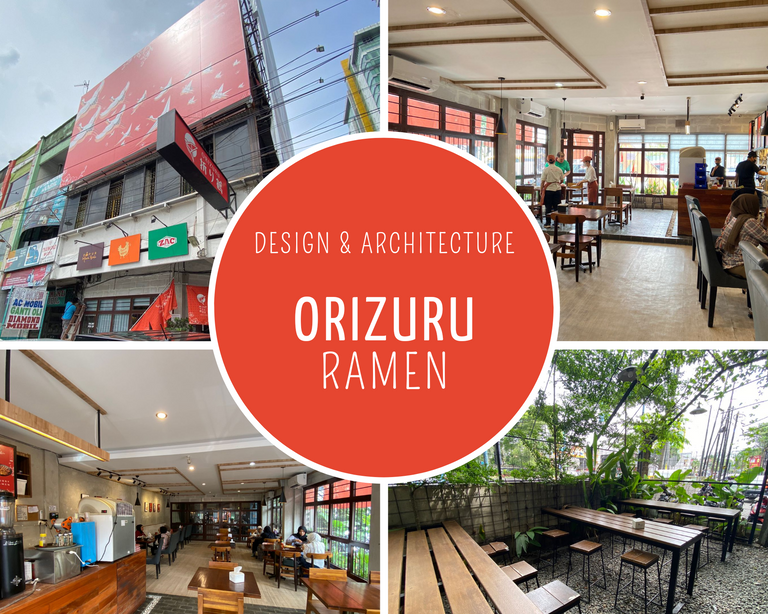
Hello everyone
How are you guys today? I hope and pray that all of us are always given health and happiness in living this life. This time, I want to re-participate in the Architecture+Design Community to share my story about my experience and review of a building that has an impressive design and architecture for me and may be worth discussing.
Usually, I write about buildings such as cafes, coffee shops or others where I come to that place because I am influenced by social media. This time, I wanted to try taking a different subject and getting up close. In 2022, I have one of my favorite ramen restaurants almost every month I come to enjoy. At first, I thought, Why am I here? Maybe, because I love the taste of ramen, but my recent visit to this ramen restaurant made me realize one thing I not only love the taste of the ramen but love the vibes of the design of this ramen restaurant. Let's continue to read my story this time.
Orizuru Ramen & Coffee
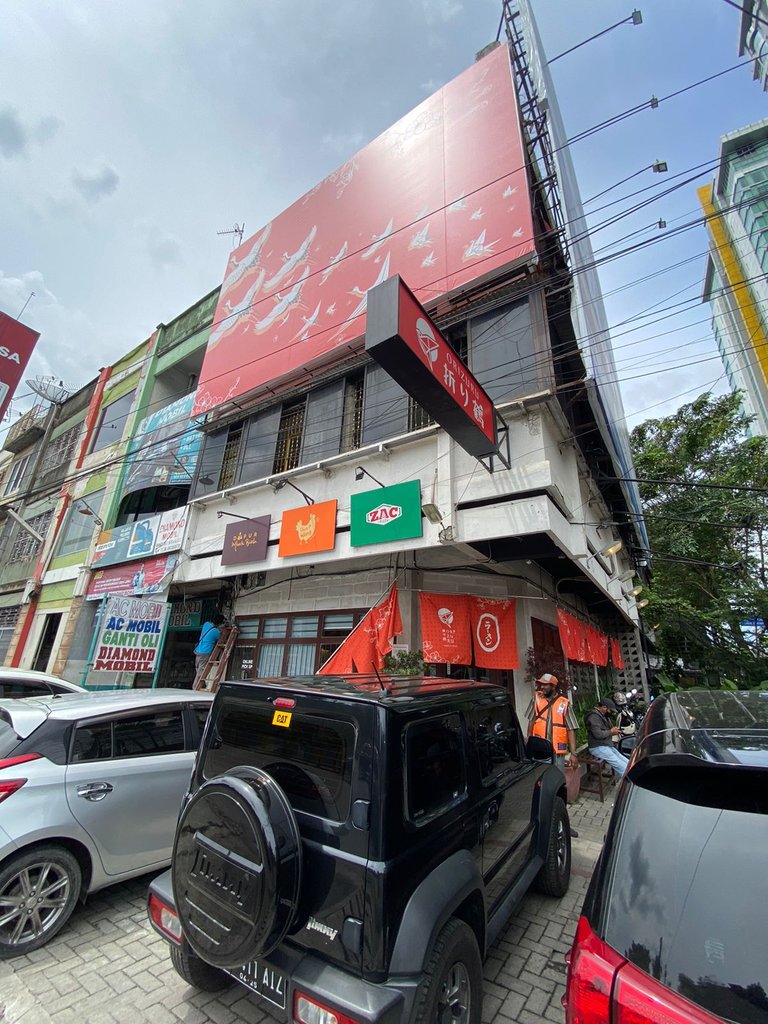
Last Monday, my wife and I came to Orizuru Ramen & Coffee for lunch. Yup, Orizuru Ramen is always top of our mind when it comes to eating ramen or udon in my city. This restaurant is located at S. Parman Street no. 248A Medan Petisah District and located in the center of the city. We came at noon, around 12 noon and it was very crowded at that time.
Orizuru Ramen uses a shophouse building at the end of the street. The shophouse building on S. Parman Street has been around for a long time, as far as I remember from the 1970-1980 era when the construction of Medan City was massive. The building used by Orizuru Ramen was used as a famous boutique and tailor in my city in the 1990s-2010s decade, then changed to a coffee shop and then a ramen restaurant.
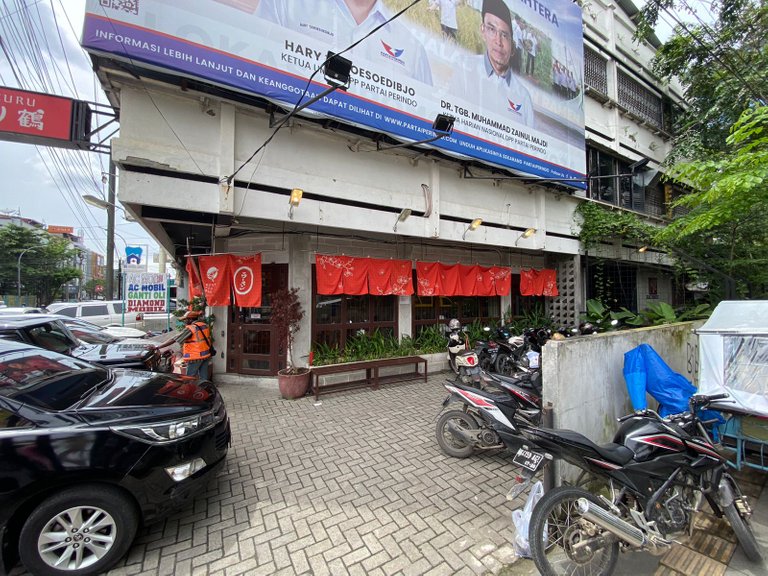
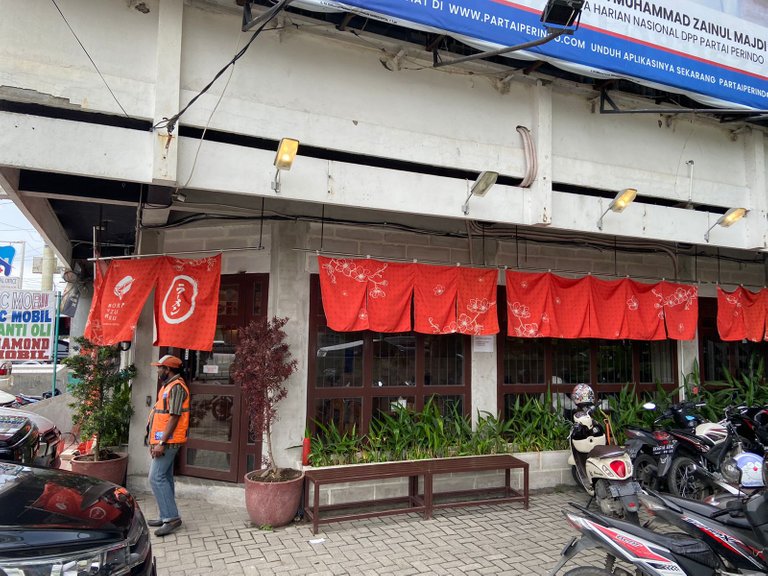
As a shophouse building in the middle of the city and on the side of a protocol road, we know that this building is not designed to have sufficient parking space and is not ideal as a restaurant. Therefore, Orizuru had to make something special to distinguish this building and identify it as a ramen or Japanese restaurant. You can see, how Orizuru Ramen makes this monotonous building different.
The top and front of this building are about 3-4 stories high, Orizuru made a large orange billboard with a very distinctive seagull motif and is a sign to visitors. To give the building an “authentic Japanese” characteristic, Orizuru also made a traveling flayer decoration as we often see in Japan through pop culture. I feel that way, when I look at this Orizuru building from a distance I feel like I'm remembering a Japanese manga chapter I read.
Interior Design Indoor Space
We enter the inside of this ramen restaurant. The atmosphere of the restaurant was also very crowded when I came. Orizuru Ramen is a restaurant that combines Japanese cuisine with a coffee shop, so we are the first to enter this place. We will see a coffee bar in front of the entrance. The arrangement of the coffee bar at the front of the room is often found in coffee shops, which were inspired by European-style coffee shops in the past and are now commonplace. I love the transparent windows used along the walls of this restaurant. Although Orizuru Ramen uses a shophouse building that shares walls with other buildings, but because of its location at the very corner it is possible for this restaurant to modify the walls by using many windows.

The shape of the window is also a rectangle with three shapes. The existence of this window provides aesthetic value and also helps provide sunlight entering as lighting. Moreover, some of the remaining walls of this place use the concept of industrial design, which is to maintain the shape of the hebel brick wall plus a little cement wall to make it look more like an unfinished building.
Orizuru Ramen uses a building that doesn't have much space. Therefore, the arrangement of the furniture must also be appropriate and good. When I first came to this ramen restaurant in early 2022, I saw Orizuru Ramen make a lot of tables and chairs for four people. However, when I came here two days ago I saw that the center had been changed to a table for two. It seems, Orizuru Ramen sees a lot of customers coming alone or alone so that it changes some of the furniture designs used and also makes the room more comfortable.
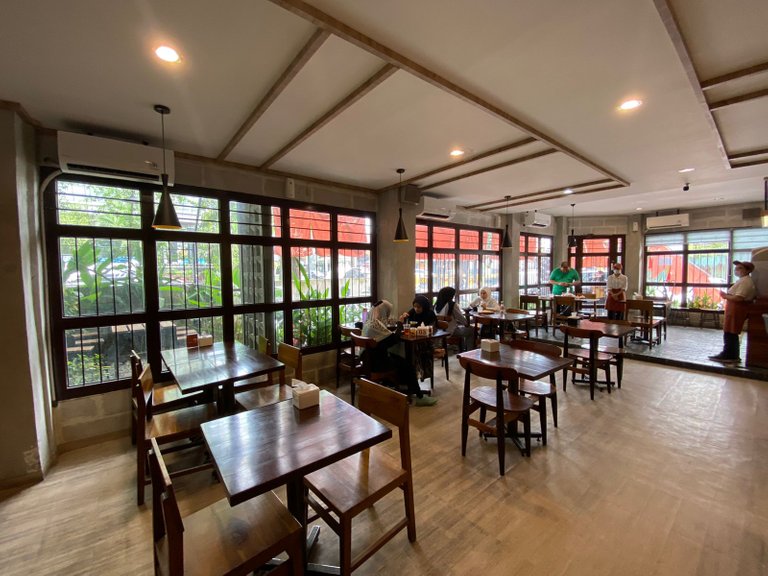
For the selection of furniture such as tables and chairs, Orizuru Ramen uses tables and chairs made of well-furnished wood. From the quality of the wood and its shape, it seems that this furniture product is high quality furniture that uses quality wood. The concept of wooden furniture used is also very in harmony with the selection of the floor design used. The front of the bar table, this restaurant uses small ceramics that are slightly dark in color then in the seating area. The floor uses vinyl with a beige color that is very balanced with the color of the furniture used.
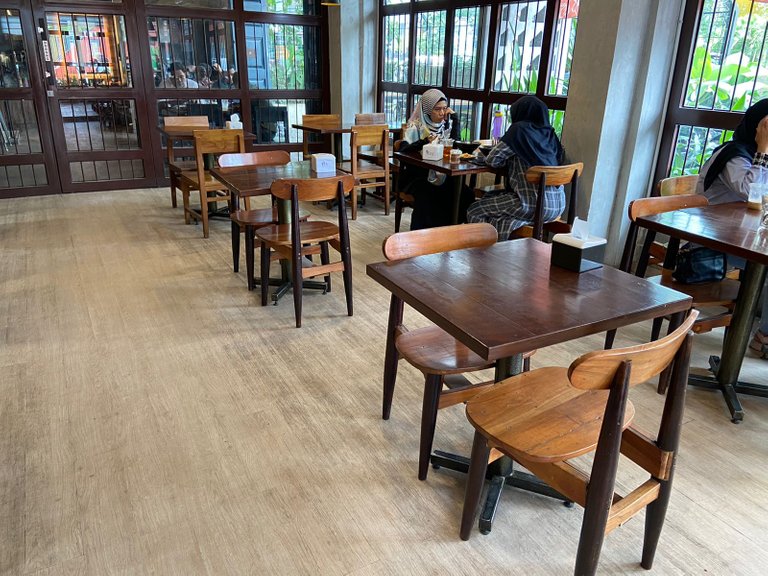
I also like the way this restaurant decorated the roof of the building. We know that shophouse roofs usually use cast cement and there are very limited designs that can be made. Orizuru Ramen makes it simpler by maintaining the color of the cement but giving a little wood ornament so it doesn't look monotonous. This indoor space from Orizuru Ramen is my favorite spot when I come, because the air conditioner used makes this room cool and avoids the hot weather of Medan City.
Semi Outdoor Area
In Indonesia, almost all food and beverage businesses have indoor and outdoor (or semi-outdoor) rooms, because more than 65% of men in Indonesia are smokers. Yup, 7 out of 10 men we randomly find if we ask must be smokers, and of course the food business will not want to lose this market. In fact, there are still many tenants in the mall who make smoking rooms to facilitate that. Orizuru Ramen also tried to facilitate it.
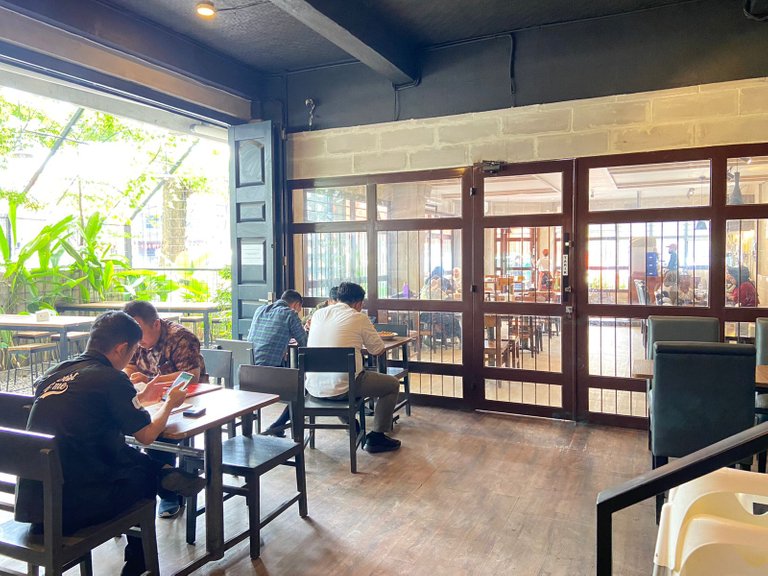
Orizuru Ramen has one semi-outdoor room and one outdoor area. For the semi-outdoor space, Orizuru Ramen uses the room at the back of this shophouse building. The concept of semi outdoor space is very simple and side by side with outdoor space. The floor uses vinyl but with a choice of lighter wood motifs.
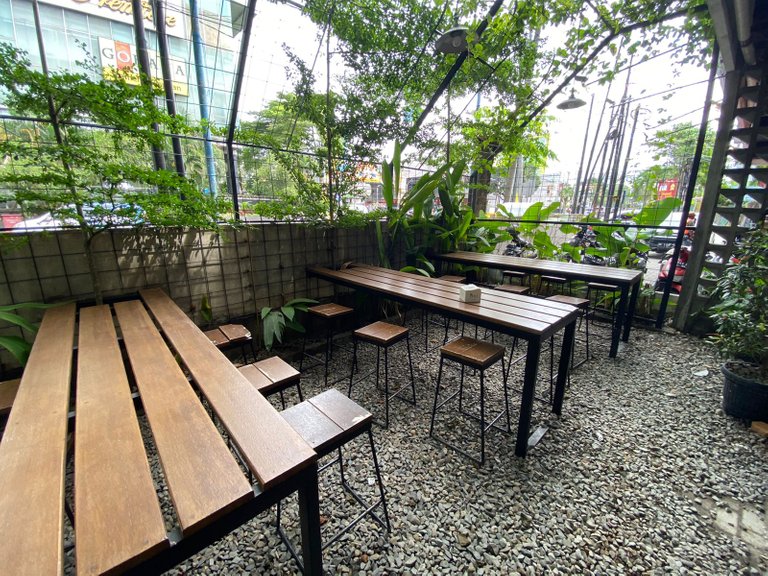
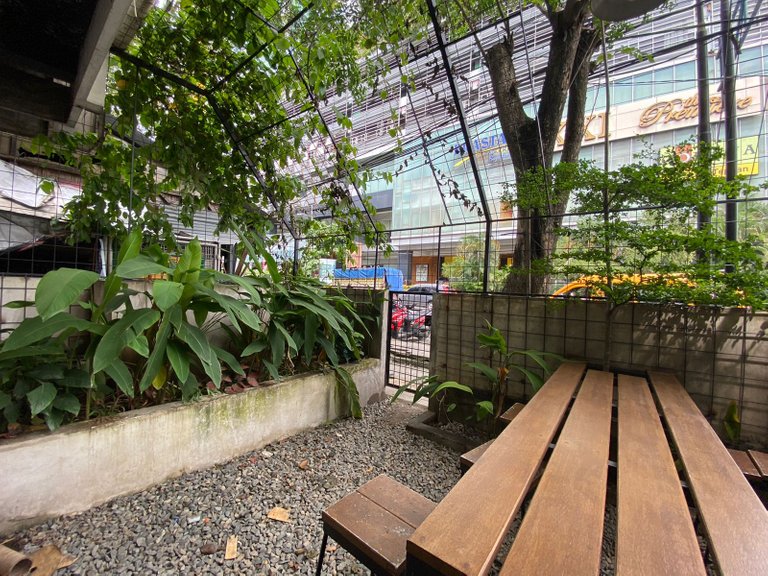
I've eaten twice at the outdoor space of Orizuru Ramen, of course I'm with my friend who smokes. The outdoor space is built with a garden café concept, the outdoor area is surrounded by green plants. In fact, this restaurant also uses vines that are useful for reducing the heat of the sun when relaxing here.
For the floor, Orizuru Ramen uses wooden tables and chairs with iron poles. Actually, I'm not comfortable sitting in this outdoor chair, because I feel too tall, can't lean back and feel that this chair can't support my weight. In addition, Orizuru Ramen uses pebbles for the floor so that we can feel the impression of an outdoor garden.
This is my story and feedback about the design and architecture of Orizuru Ramen. I believe, when we visit a restaurant more than three times, we are not only attached to the taste of the food but also to the “taste” of the building and its interior. See you next week.

Call me Isdarmady, because I have a full name that is very long, namely Isdarmady Syahputra Ritonga. I am a head of the family who work as Farmers Vegetables Hydroponic and Consultant Hydroponics, sometimes I also sell coffee from various regions in Indonesia.
I have expertise dispensing coffee with a variety of techniques and tools brewing, because I have the desire to make a coffee shop with hydroponics as centerpieces. Help me realize that dream.
Thanks for read, vote, re-blog and support me in Hive. Maybe god will reward the kindness, let’s success together.
Congratulations @isdarmady! You have completed the following achievement on the Hive blockchain and have been rewarded with new badge(s):
You can view your badges on your board and compare yourself to others in the Ranking
If you no longer want to receive notifications, reply to this comment with the word
STOPCheck out the last post from @hivebuzz:
Support the HiveBuzz project. Vote for our proposal!
I've had coffee here and it's a really good place to relax
hello @maytom, thank you for stopping by
it turns out that you have also been to that place, it must be a pleasant experience for you too.
love the place, the interior is nice and spacious, I love the section where there is gravel on the floor.
hello @afterglow thank you for stopping by
It turns out that you noticed that too, I also like that the pebble floor looks natural and is very suitable for an outdoor atmosphere.
You're welcome, my friend.
Seems like a cozy place to talk with friends.
hello @zeds thank you for stopping by
Wow, you have a keen eye with both art and function!
My poor brain stop admiring stuff and get solely focused on food whenever I'm on a food hunt, gomenasai! I did have an Instagram account before, dedicated curating the best restaurants and café in Cebu City and not the interior design, haha... though I discontinued it when the pandemic hit.
Great job, keep it up!
thank you for stopping by @hivehealth
I feel food and architecture like a single unit that is difficult for us to separate. Often times, food tastes better when we are comfortable in its place. Yup, visual judgment affects our hearts to taste something.
Thank you for sharing this post on HIVE!
Your content got selected by our fellow curator priyanarc & you received a little thank you upvote from our non-profit curation initiative. Your post will be featured in one of our recurring curation compilations which is aiming to offer you a stage to widen your audience within the DIY scene of Hive.
Next time make sure to post / cross-post your creation within the DIYHub community on HIVE and you will receive a higher upvote!
Stay creative & hive on!
Another amazing design concept @isdarmady. As with @aswita's previous feature, it was a fusion of a Korean restaurant and a coffee shop. And now, your fantastic post showcases a Japanese diner with a cafe. Has this business model been a huge trend in Indonesia lately?
What's good about that establishment is that they've adapted with the times and ensured that even the changing circumstances didn't stop them. The rearrangement of tables and chairs within the interior was a clear sign of their flexibility when required.
I agree. That floor of peebles at the outdoor spaces could be quite unstable due to the recesses between them that may trap chair legs. Thus, it pays for customers to be extra careful when sitting on these furniture. Have you noticed other people there who were uneasy when sitting on chairs on top of these peeble floors?
hello @storiesoferne thank you for stopping by and sorry if I responded to this comment too long.
I don't think this is a trend. I see two possibilities. First, the business owner's lack of confidence in his culinary business. Business owners may want to create a Japanese restaurant or coffee shop, but are afraid they won't sell well so try to combine the two. Usually, many coffee shops in my city are like this. The concept of a coffee shop but provides a variety of main course food menus, sometimes I don't even see people drinking coffee. The second reason, maybe (just an assumption) is the collaboration of two business owners. In this era, we don't need to compete, it's better to collaborate, right?
I don't need to pay attention to other people, the reason I don't want to sit there is because I experienced it myself. when sitting on a chair with gravel floor like that, my chair position is unstable and my butt move too much. My friend thought, I had hemorrhoids at that time.
Oh wow! Those are smart insights you got there @isdarmady! The lack of culinary expertise and a probable partnership between restaurant owners - 2 possible scenarios indeed. Whichever way it might be, this is clear proof of Indonesia's market situation. So naturally, as a practical course of action, entrepreneurs try to be flexible with the ever-changing economic climate. 👍
On the other hand, I could imagine your struggle and frustration when sitting on chairs above peebles, stones, or raw gravel. Isn't it embarrassing? lol 🤣 Anyway, experience was your best teacher. Hence, you already know what to avoid next time. 😁
that's really true @storiesoferne
Business owners must be flexible, and I also observe that business actors in Indonesia like to create a food and beverage business with the feel of a "Coffee Shop" not the food concept. Importantly, there is always an espresso machine there. I think it doesn't matter, I feel that the competition from these business actors has created many new cafe or coffee shop concepts in my city.
Congratulations @isdarmady! We're delighted to specially curate your awesome publication and award it RUNNER-UP in Architecture Anthology™ 1. More power!
Thank you for subscribing to Architecture+Design, an OCD incubated community on the Hive Blockchain.
hello @aplusd thank you for support
So glad you're back curating. I use this as an encouragement to make better posts in the future.
Definitely dear @isdarmady! We are truly excited to be back to serve you and all our avid followers. Keep up the incredible publications! 😀