The National Building: a structure built on the site of a former prison and barracks (EN/ES)
Hello friends from Hive, I haven't posted in this community for a long time, I hope to do it more frequently from now on. Today I want to share with you some pictures of one of the most representative buildings of my city, called the National Building, which currently serves as the headquarters of the Courts of Justice of the state of Táchira - Venezuela.
Hola amigos de Hive, hace bastante tiempo no publicaba en esta comunidad, espero poder hacerlo de manera más frecuente de ahora en adelante. Hoy quiero compartir con ustedes unas fotografías de una de las edificaciones más representativas de mi ciudad, llamada el Edificio Nacional, que actualmente funcionan como sede de los Tribunales de Justicia del estado Táchira - Venezuela.
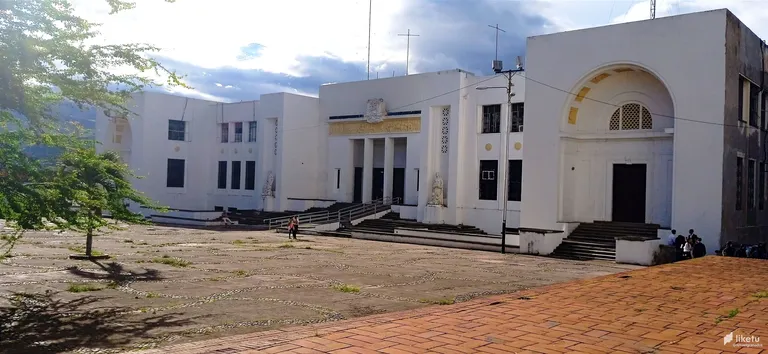
[//]:# (!pinmapple 7.765014 lat -72.235820 long d3scr)
According to iamvenezuela.com, this building was completed in 1948, and its design was intended to represent the arrival of architectural modernity in Venezuela. For its construction it was necessary to demolish the San Cristobal Garrison Barracks dating from the early twentieth century and the State Prison from the late nineteenth century. This location has its history, which is why some stories of ghosts appearing in this building catch my attention.
Según iamvenezuela.com, esta edificación se terminó de construir en el año de 1948, y su diseño estuvo pensando para representar la llegada de la modernidad arquitectónica a Venezuela. Para su construcción tuvieron que ser demolidas el Cuartel de la Guarnición de San Cristóbal que databa de principios del siglo XX y de la Prisión del Estado de fines del siglo XIX. Esta locación tiene su historia, por lo que me llama la atención algunas historias de aparición de fantasmas en esta edificación.
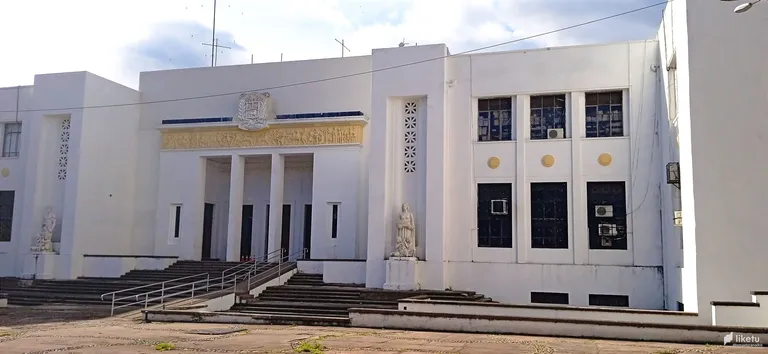
Unfortunately, when I was taking the photos, an official approached me to tell me that I could not take pictures without permission, that next time I should ask for permission and they would be happy to allow me to do so, so I present the photos I was able to take before the incident.
Lamentablemente cuando me encontraba tomando las fotos se acercó un funcionario a decirme que no podía tomar fotografías sin permiso, que una próxima ocasión solicitara el permiso y con gusto me lo permitían, así que les presento las fotografías que pude tomar antes del incidente.
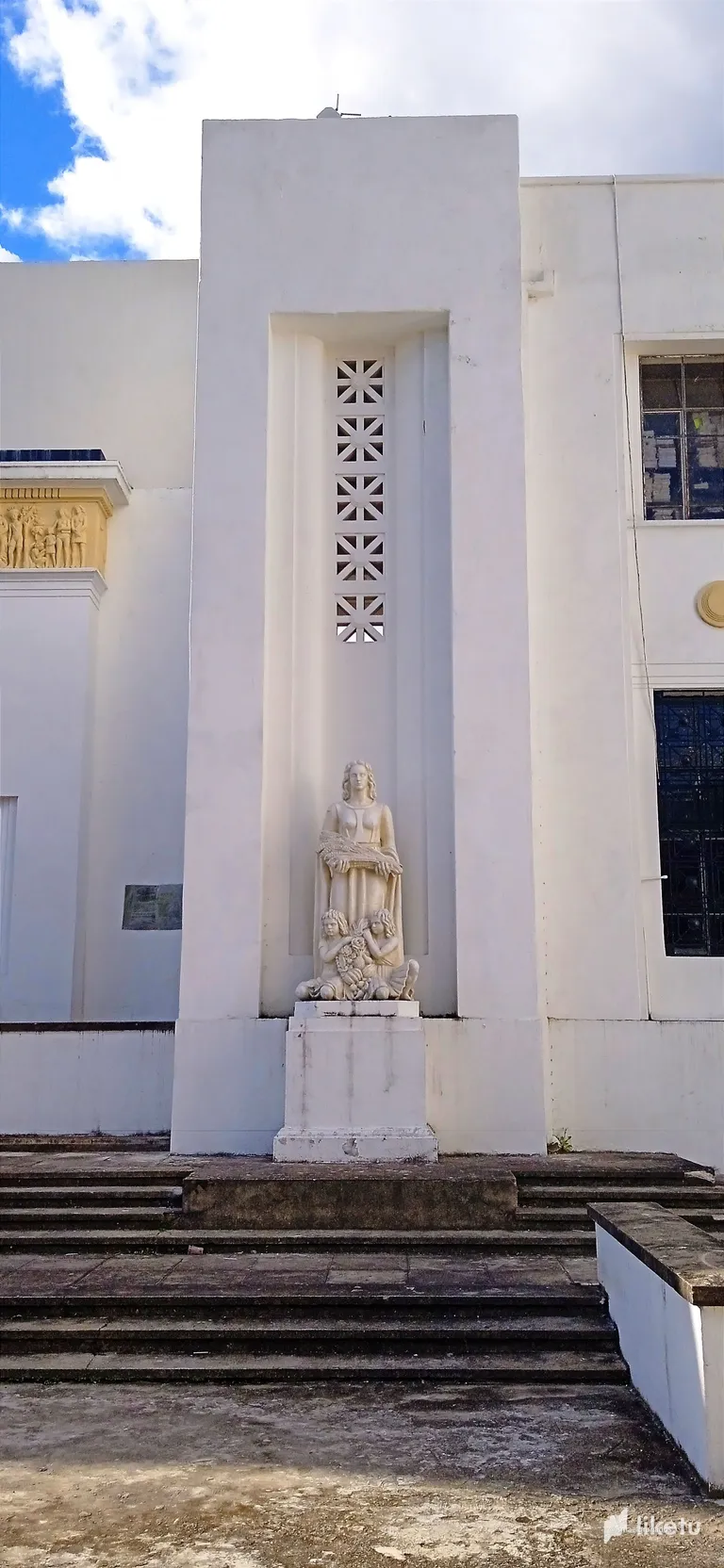
Regarding the structure is quite simple, highlights its square shape, smooth and straight walls, with some ornamental details, high arches with large square wooden doors. The south facade which is the one I show in the photographs has two sculptures called "The useful arts" these are agriculture and industry according to Karl Christian Friedrich Krause.
Respecto a la estructura es bastante simple, destaca su forma cuadrada, paredes lisas y rectas, con algunos detalles ornamentales, altos arcos con grandes puertas cuadradas de madera. La fachada sur que es la que muestro en las fotografías cuenta con dos esculturas denominadas “Las artes útiles” estas son la agricultura ya la industria según el Karl Christian Friedrich Krause.
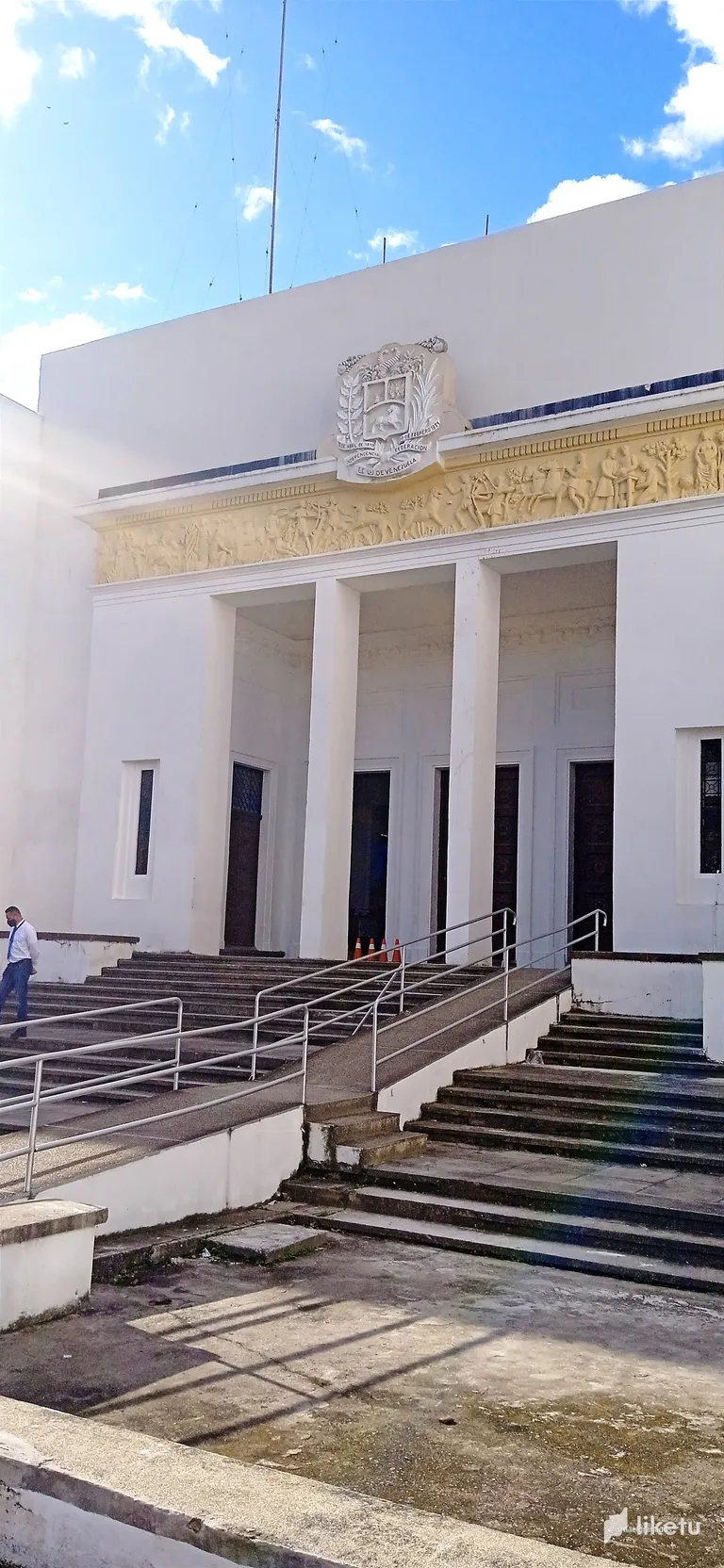
On the upper part of the façade, figures can be seen in high relief that refer to the values of agricultural work, ancient hunting, the national coat of arms, manual labor, education and the family.
En la parte superior de la fachada se puede observar en alto relieve figuras que hacen referencia a los valores del trabajo agrícola, la antigua caza, el escudo nacional, el trabajo manual, la formación y la familia.
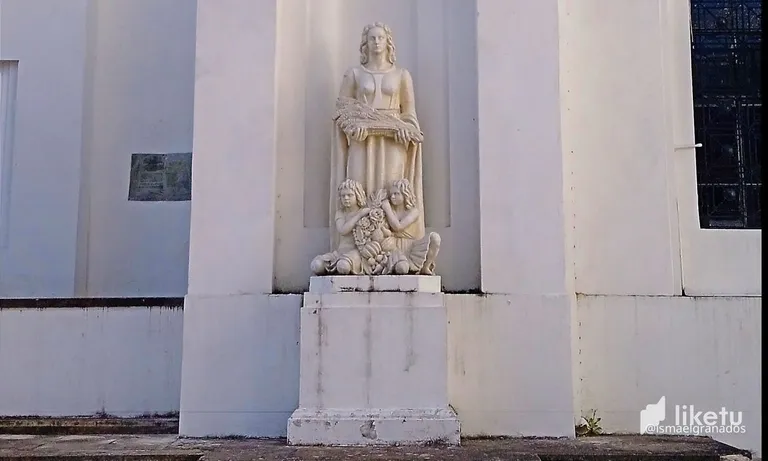
This building was one of the first modern architectural structures in the region, in contrast to what had been the buildings of an agricultural and rural region up to that time. The arches of this building were built following the traditional techniques, in wood, typical of the Spanish colonial period.
Esta edificación fue una de las primeras estructuras arquitectónicas modernas en la región, en contraste con lo que habían sido las edificaciones hasta el momento de una región agrícola y rural. Los arcos de esta edificación se construyeron siguiendo las tradicionales técnicas en maderamen, propias de la época colonial española.
Luis Eduardo Chataing, its architect, wanted to implement German neoclassical models, which stand out for appearing extremely heavy and flat, with a stylized ornamentation that resembles those of imperial Rome.
Luis Eduardo Chataing su arquitecto quiso implementar modelos neoclásicos alemanes, que destacan por aparecer sumamente pesados y planos, con una estilizada ornamentación que se asemeja a los de la Roma imperial.
For this reason, most of the ornaments are located in the rectangular sections of the building, such as the doors with Romanesque molded casements, square thermal windows with spiral balustrades, arches and barrel vaults.
Por ello, la mayoría de los ornamentos se encuentran ubicados en las secciones rectangulares del edificio, como las puertas con batientes moldurados romanos, ventanales termales cuadradas con barandillas en aspa, arcos y bóvedas de cañón.
Besides, the architect wanted to achieve a perfect functionality in terms of space for public administration, internally it is very spacious, has wide corridors and large rooms that serve as offices.
De igual forma, el arquitecto, quiso principalmente conseguir una perfecta funcionalidad en cuanto a espacio para la administración pública, internamente es muy espacioso, posee amplios pasillos y grandes habitáculos que sirven de oficinas.
I hope at some point to be able to share with you photographs in greater detail, to get closer and take pictures of both the south and north facades, and even to be able to enter. To do this I will have to justify my intentions with evidence, I guess it's okay so much security protocol being the seat of the courts of justice.
Espero en algún momento poder compartir con ustedes fotografías con mayor detalle, acercarme más tomar fotografías tanto de la fachada sur como la norte, incluso poder entrar. Para ello tendré que justificar con evidencia mis intenciones, supongo que está bien tanto protocolo de seguridad al ser la sede de los tribunales de justicia.
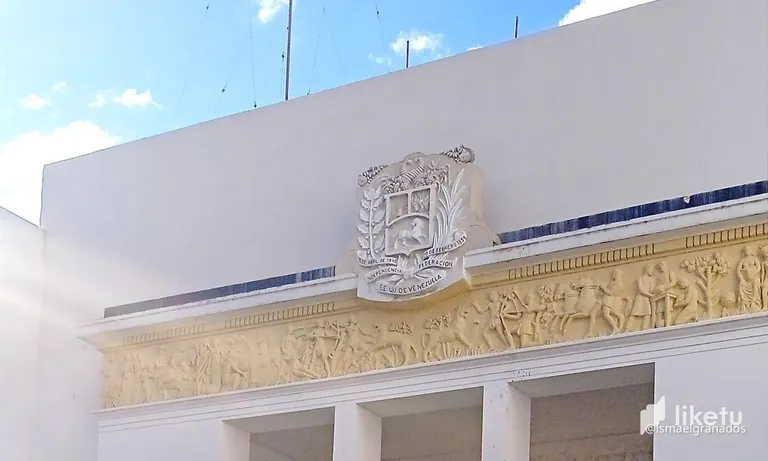
The data was consulted at the site
Thank you very much for your attention, i hope you liked my post
Muchas gracias por su atención, espero les haya gustado mi post.
For the best experience view this post on Liketu
Congratulations, your post has been added to Pinmapple! 🎉🥳🍍
Did you know you have your own profile map?
And every post has their own map too!
Want to have your post on the map too?
Thank you very much
Dear @ismaelgranados. For your post to be nominated, please follow our community rules. Thank you for your attention.
Hello, thanks for letting me know, i added some text lines with data about the architecture for the 1000 words bilingual, i hope i'm complying now with the rules.
The policeman only did his job, but I don't see anything wrong with taking photos, by the way I'm also from San Cristobal, I remember having passed by that building a couple of times at least, thanks for those beautiful photographs of that beautiful place.
Yes, i guess they have instructions and they must make sure they be complied, otherwise they can be fired hehe wow it's really nice to meet someone from San Cristóbal. Thank you very much for sharing your thoughts abouy my pictures, greetings.