attractive design of a simple and minimalist building,,,,
Hello all architecture design lovers!!! How are you guys today?? hope you are always healthy.....
Today is five days into the last month for this year and soon we will enter the new year, in my country every year there is development funded by the government in rotation for all schools so that the facilities in all schools are adequate but there are also several schools located far from urban areas, the facilities are inadequate like the school that I will show in this post. At this school, there have only been two buildings built in the past 4 years.
This new building will function as a teacher's room and a building that was used as a library, the location of this school is very far from the city, it takes 2 hours to drive from the city center to get to this school, but the trip here is very pleasant because I can see the rice fields which has started to turn yellow, it's almost harvest and also plantations on the hill and there are many other beautiful things, but unfortunately I forgot to document the scenery.
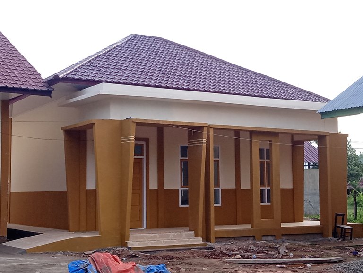
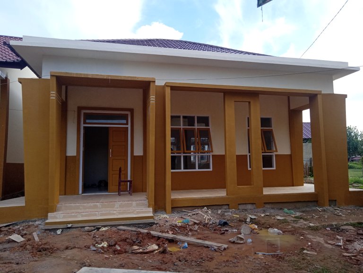
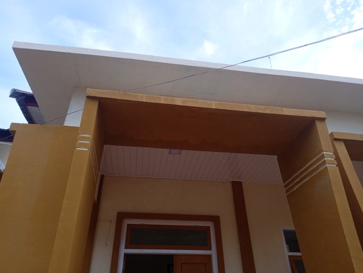
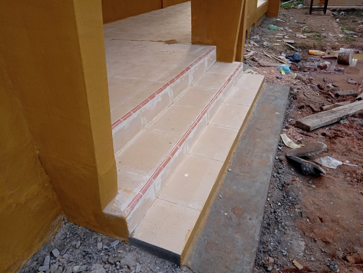
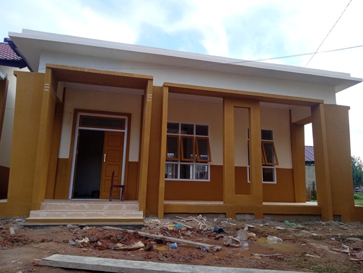
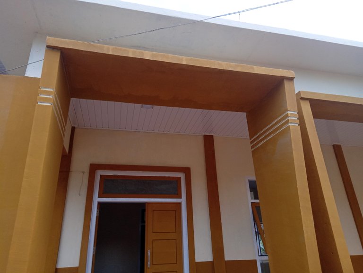

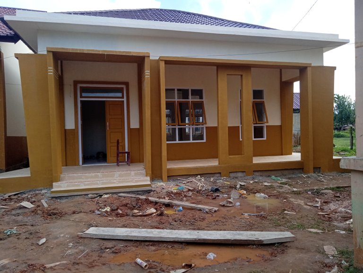
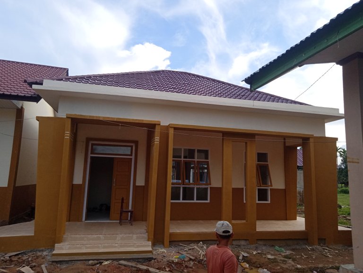
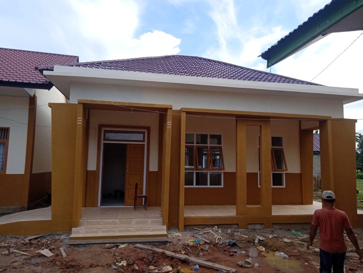
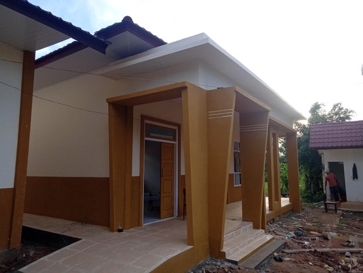
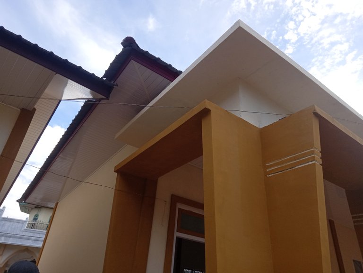
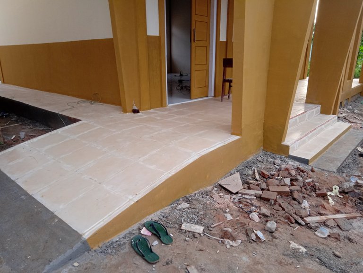
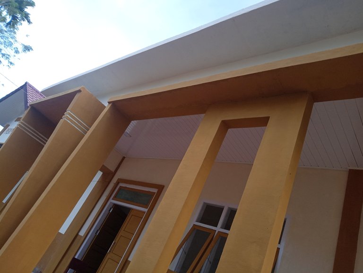
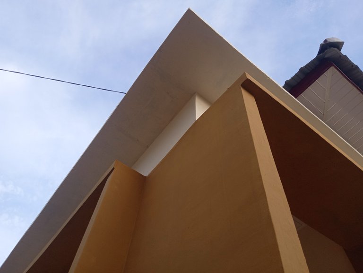
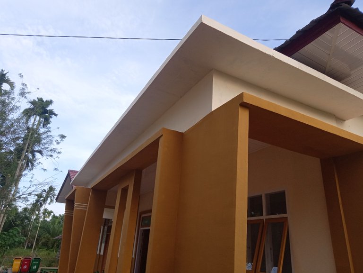
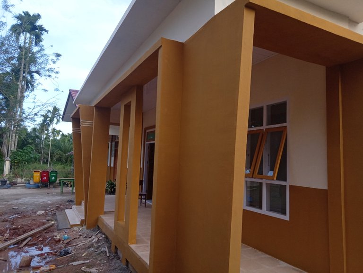
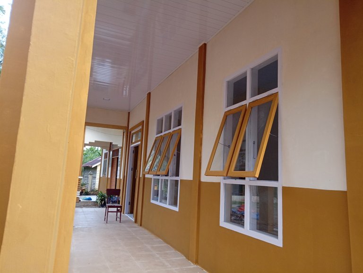
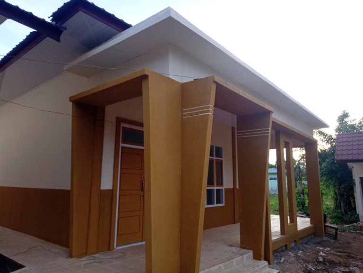
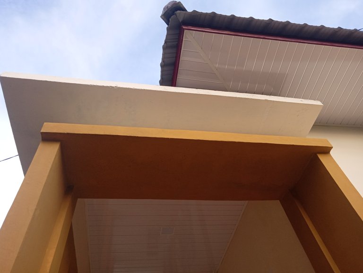
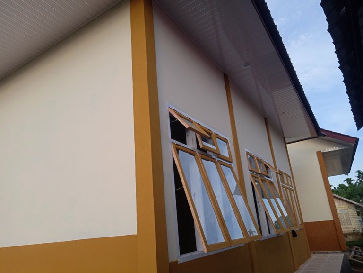
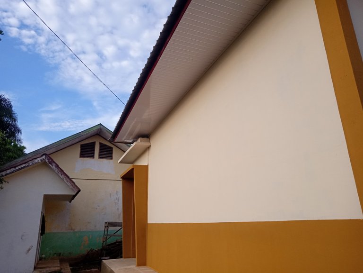

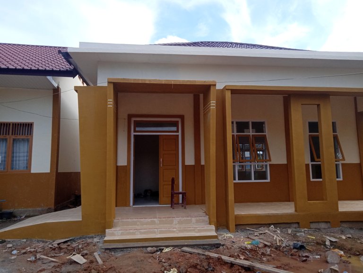
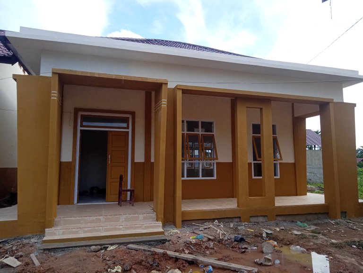
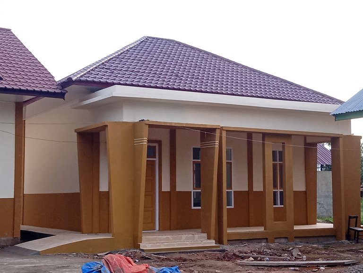
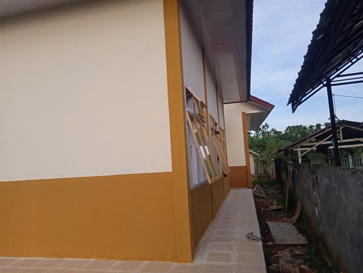
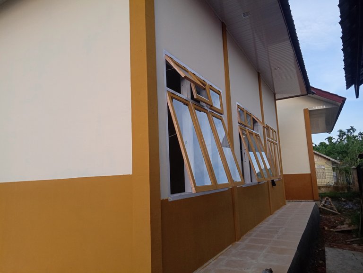
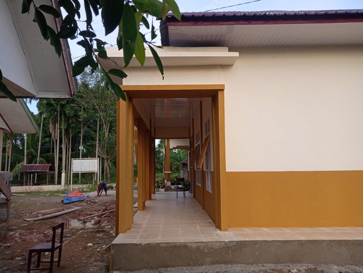
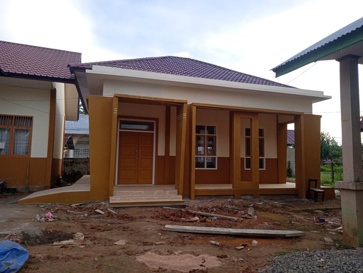
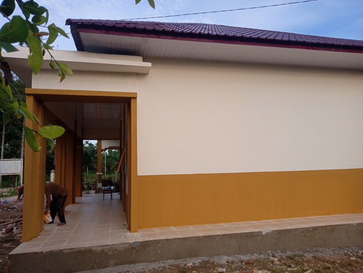
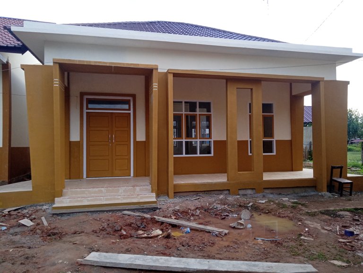
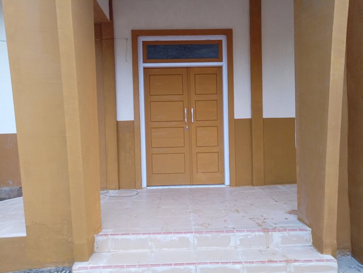
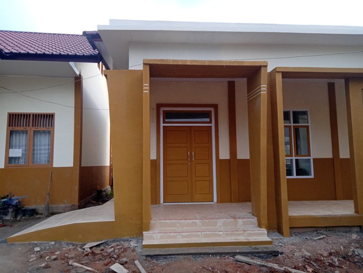
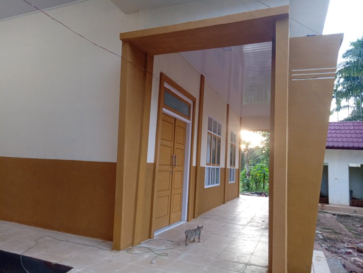
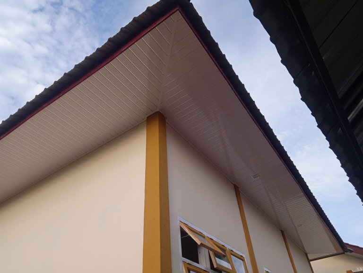
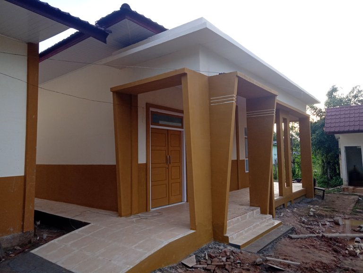
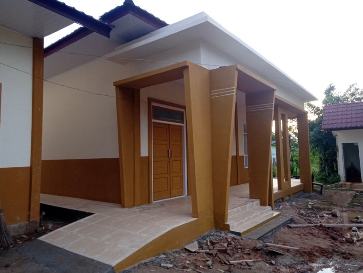
This building was built in a square shape with one room in it as the principal's room to be exact. This is decorated with a pillar in front of it which is made in a slanted shape at each corner of the front of the building on the left and right and also a very good color combination.
As for the door model, it's simple, simple but very interesting as well as the window is very simple. And right in front of the door, a ladder is made to climb this building because the building is made a little higher than the school yard and this makes the building look taller.

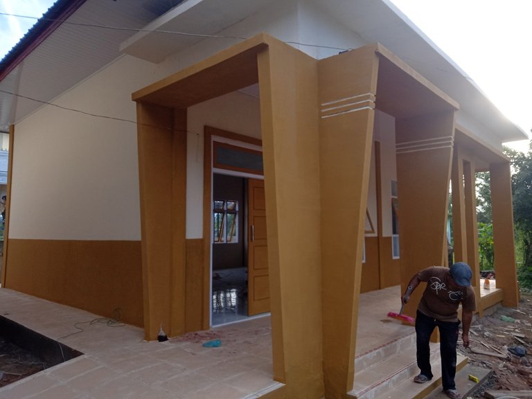
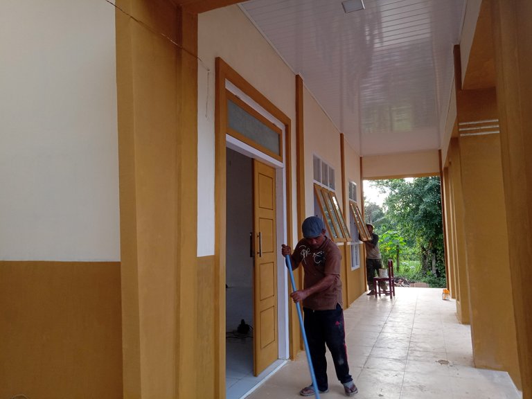
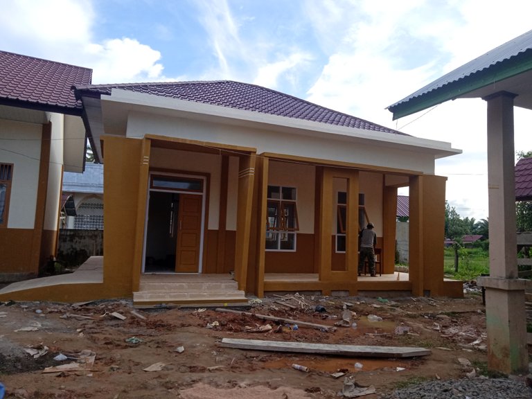
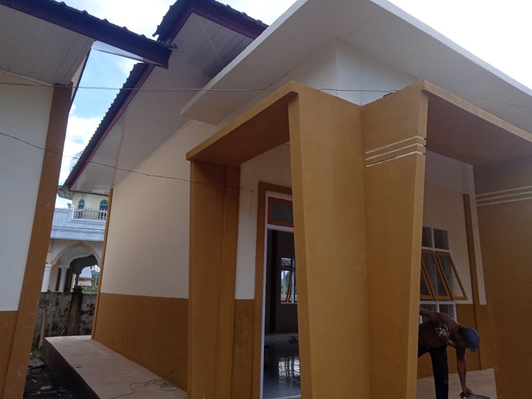
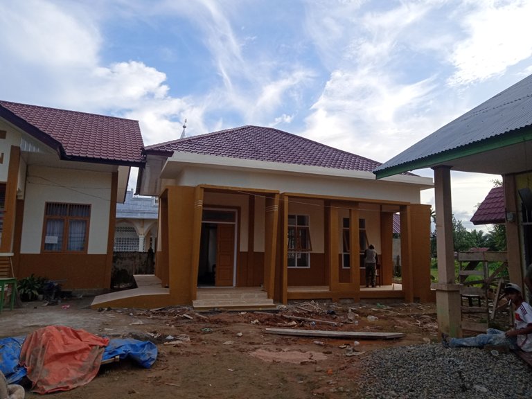
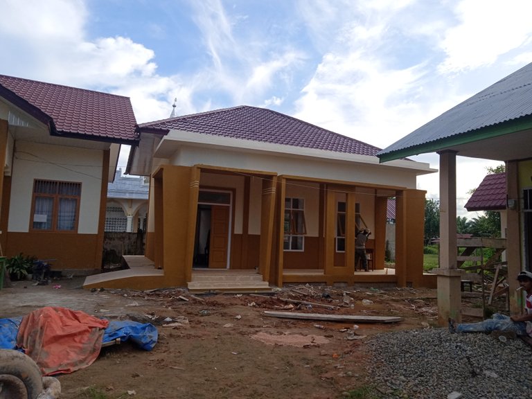
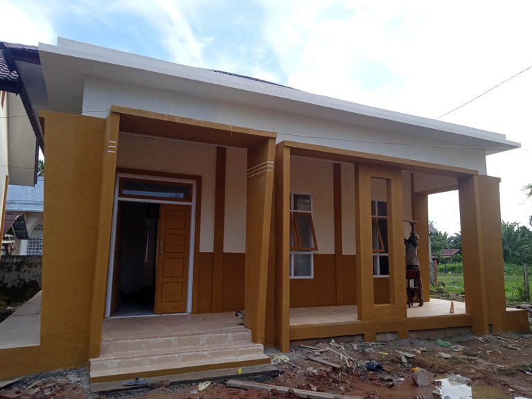
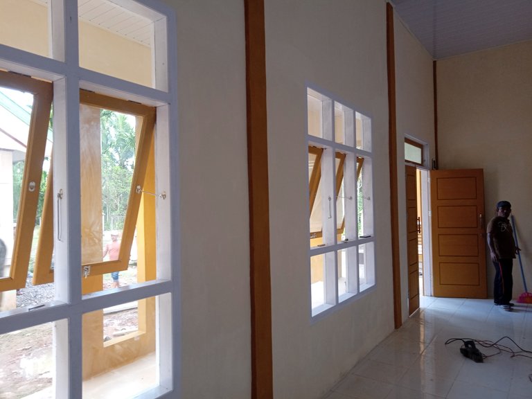
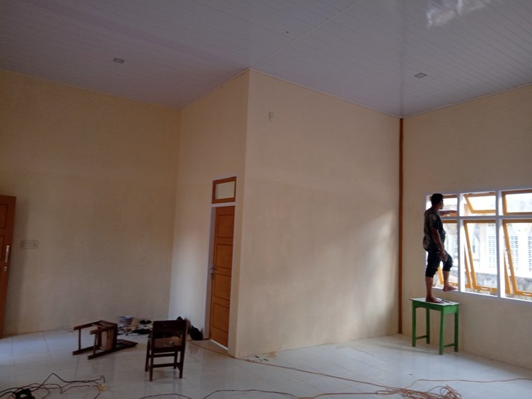
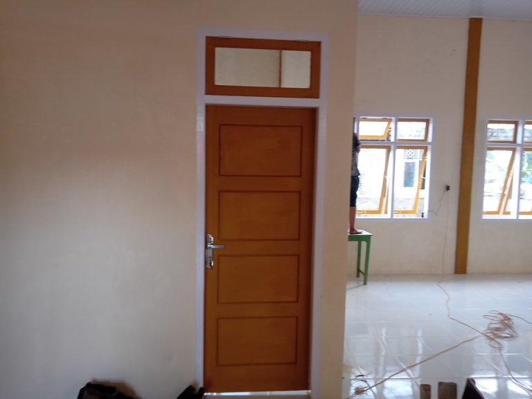
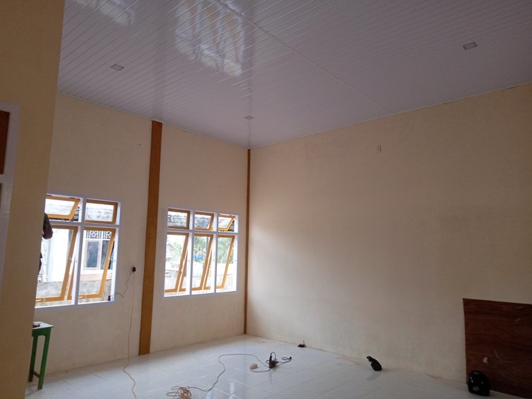
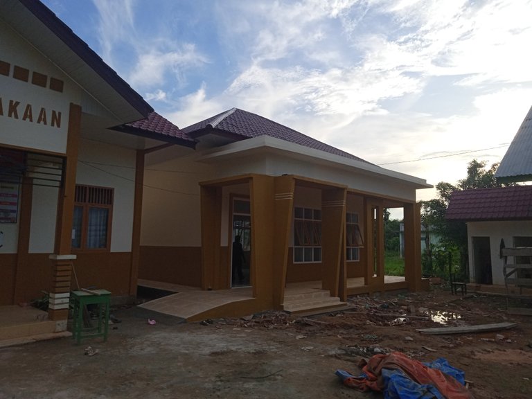
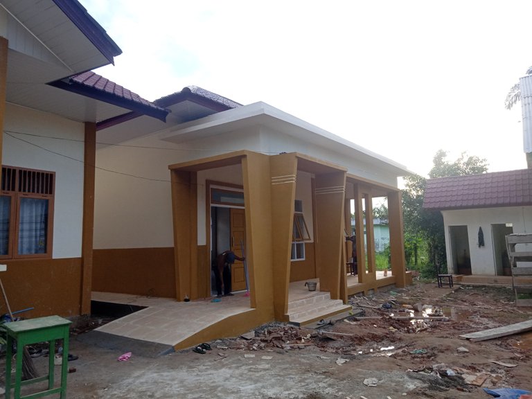
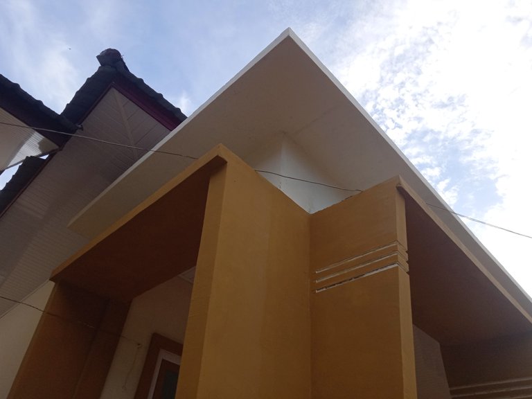
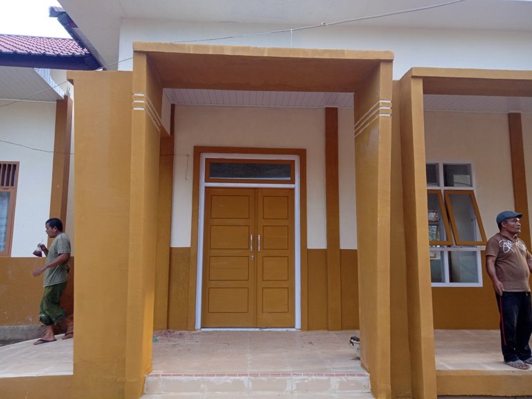
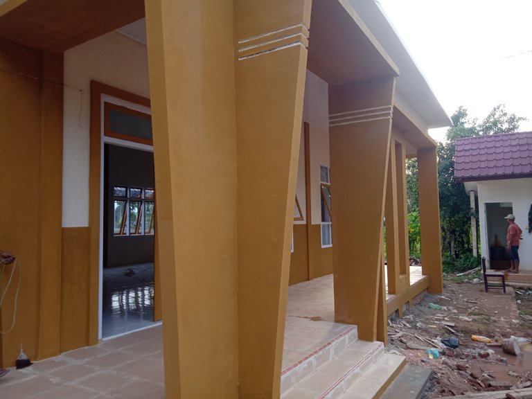
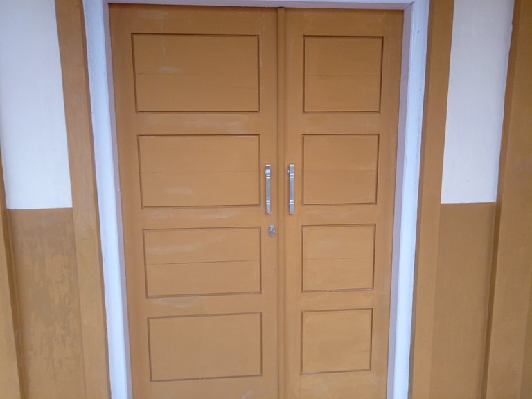
This time I got a job here to install windows and doors in this building and the number of doors there are 2 namely the room door inside and the front door and for the windows there are 23 pieces with three different sizes.
For the position of the windows, at the front of the building are positioned with 5 windows with 2 separate frames, one frame with 3 windows and the other with two windows and at the back it is positioned with 18 windows with three separate frames, meaning that each frame has 6 windows and with 2 different sizes, namely the window at the top is smaller than the window at the bottom.
When I worked there, the condition of the building was indeed in the process of being worked on, maybe around 20 percent was almost finished, so there are many things that I can show in this post, including the process of installing ceramics and I got several lessons about installing ceramics and this really absorbed in my mind because I can see the process directly.
It turned out that the cement mixture for installing ceramic tiles was drier compared to the cement mixture for laying bricks. I thought the same and I asked the workers the reason so that the ceramics looked clean if the mixture was dry otherwise if the mixture was wet then when installing it at every meeting one ceramic with another water will come out from the cement mixture when the tiles are installed because the installation is done by tapping it with a rubber mallet.
And so that the ceramics are firmly attached with the dry mixture, the ceramics must first be soaked in water for 5 minutes and a thick cement mixture will also be applied to the ceramic when it will be attached to the dry mixture.
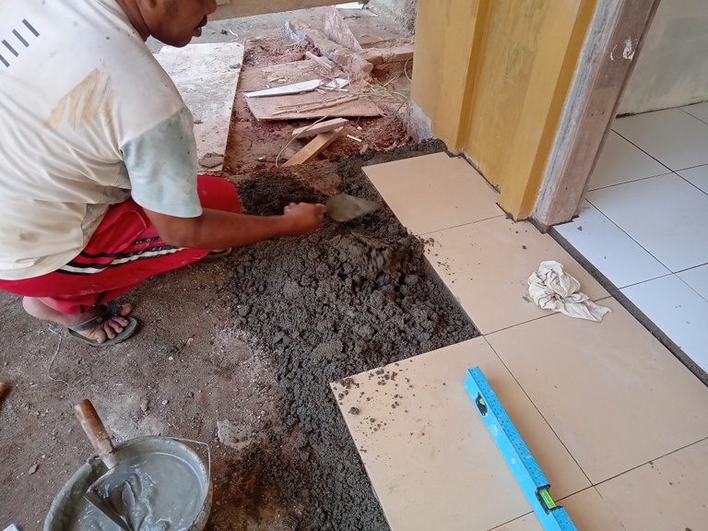
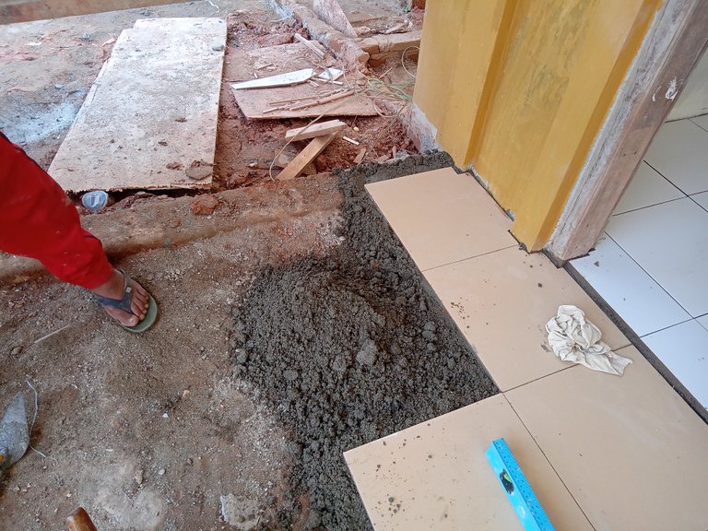
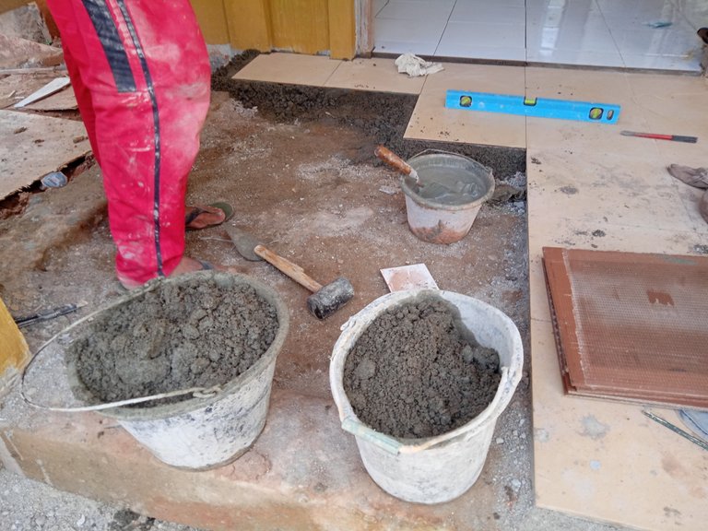
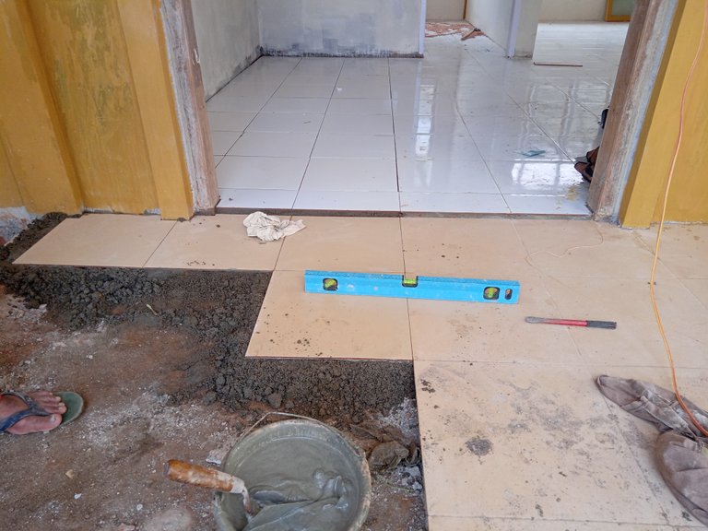
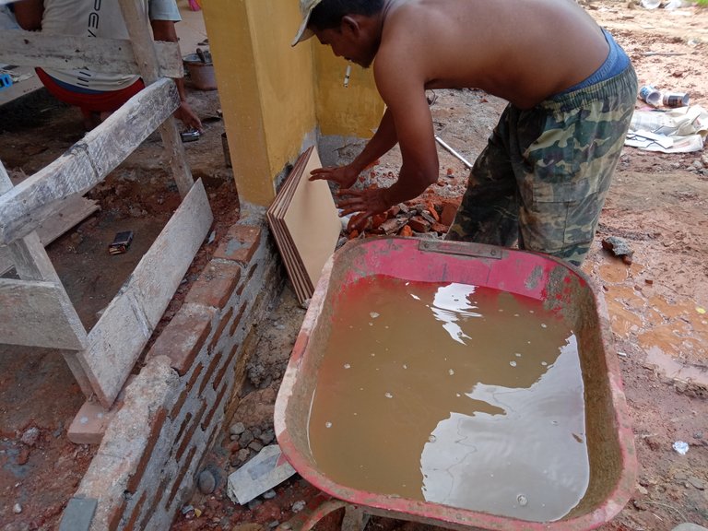
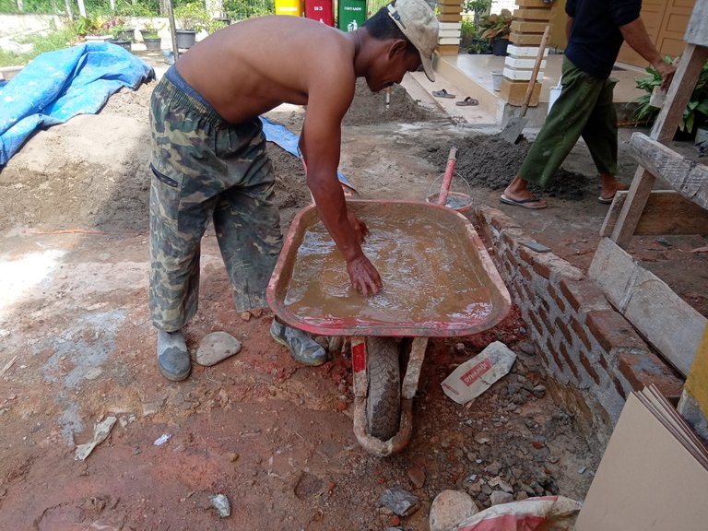
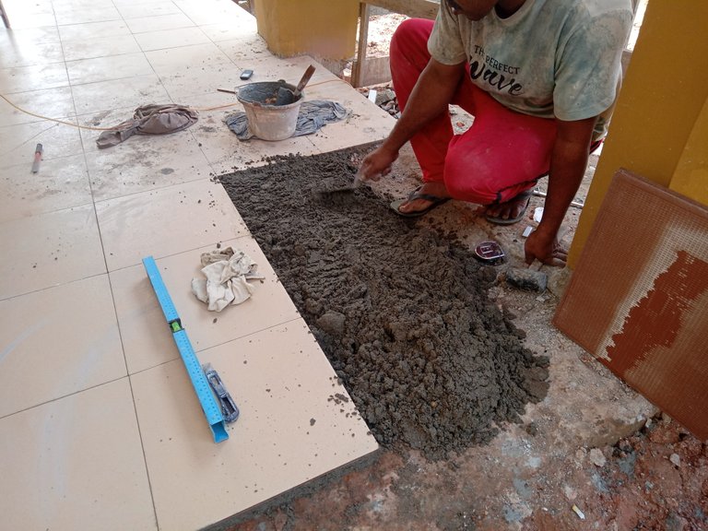
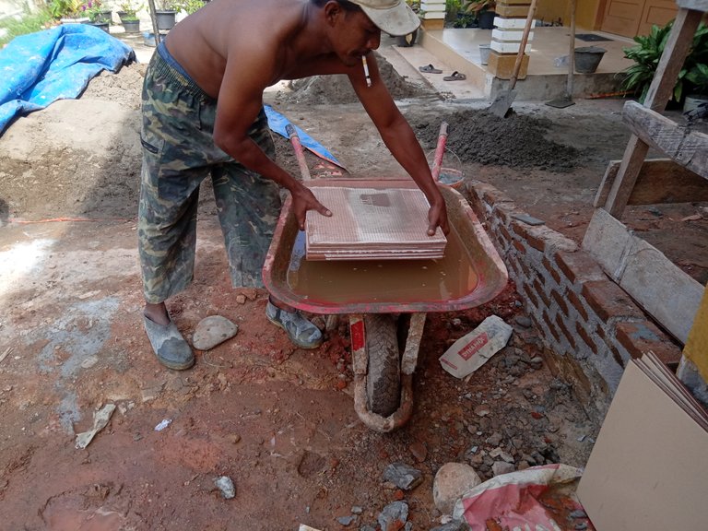
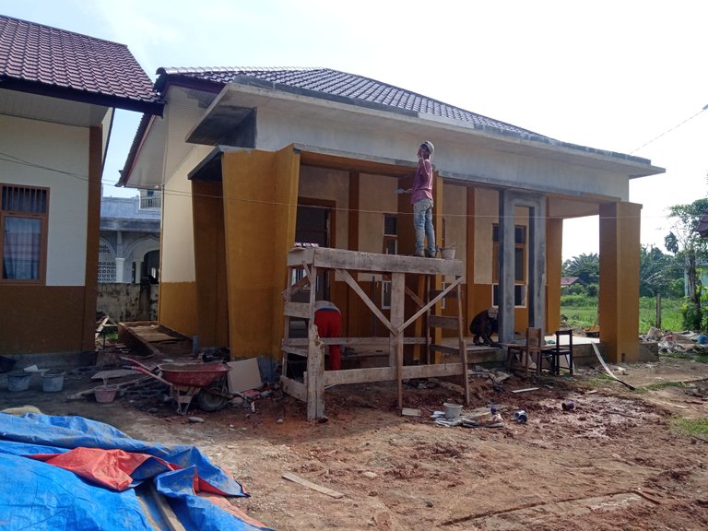
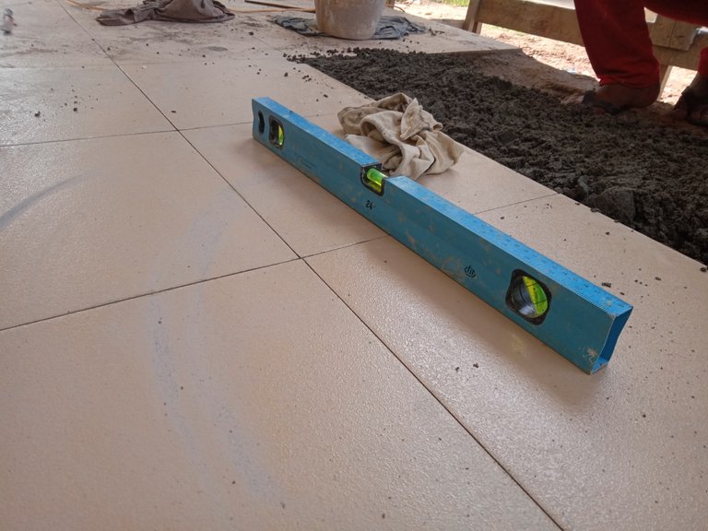
Those are some techniques of installing ceramics, now I want to explain and show you how my work process is in installing windows and doors.
So all these windows and doors were made from the wood shop where I worked before so the owner told me to install all of this, let me explain a little that all these windows are made slightly larger than the size of the frames and when installing the windows they can be screwed up to fit the sill.
So the first day I came I planed all the windows and doors until they fit the frame, all day long I drew the windows.
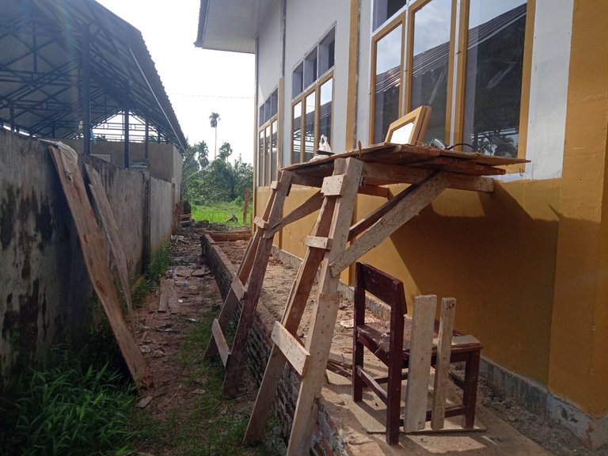
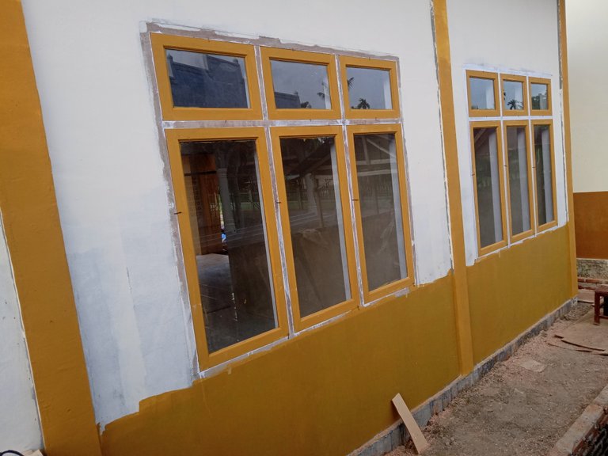
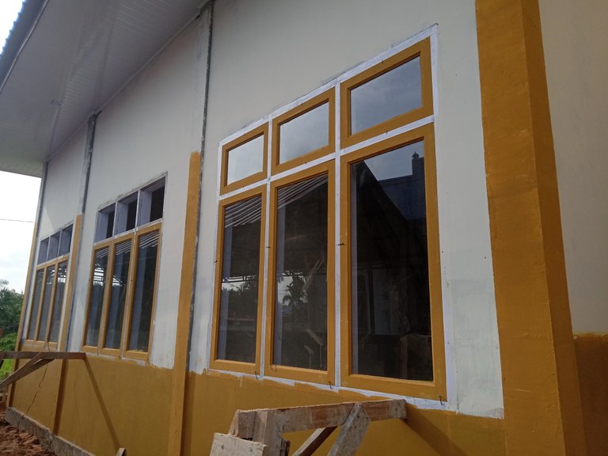
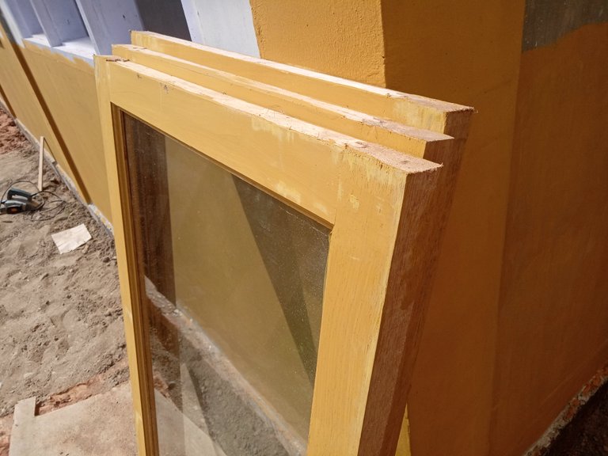
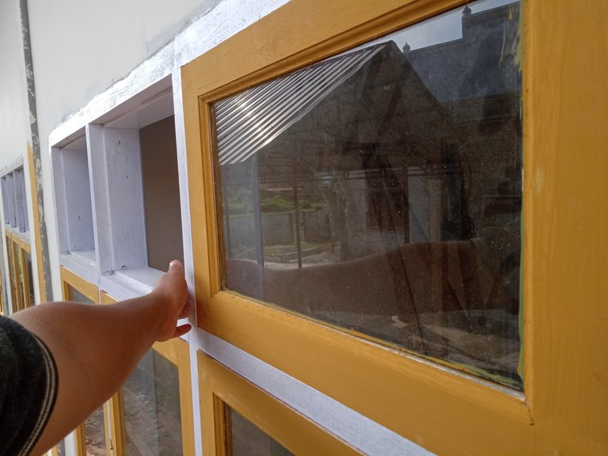
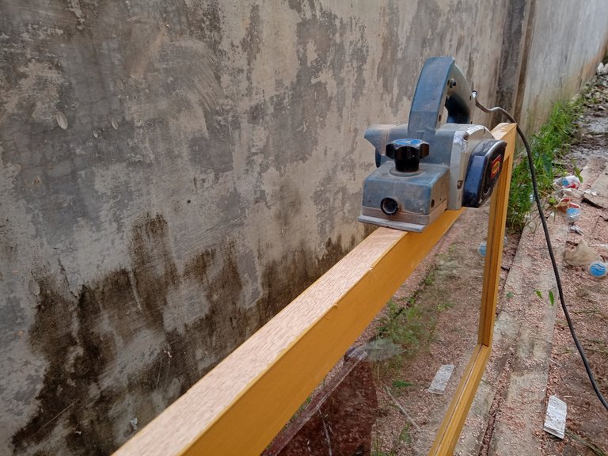
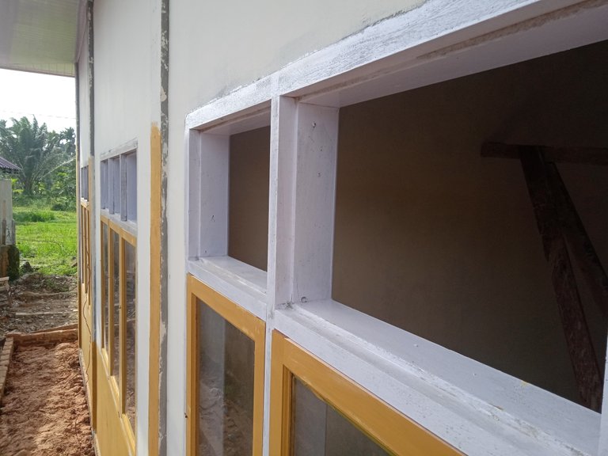
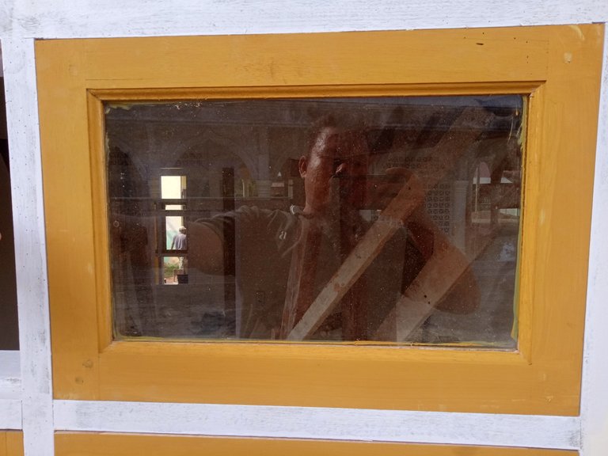
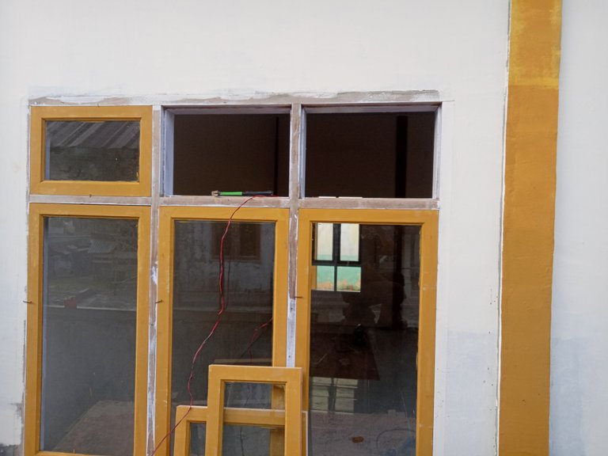
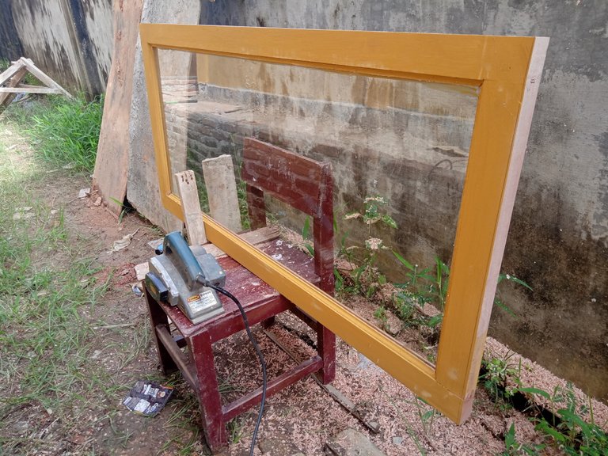
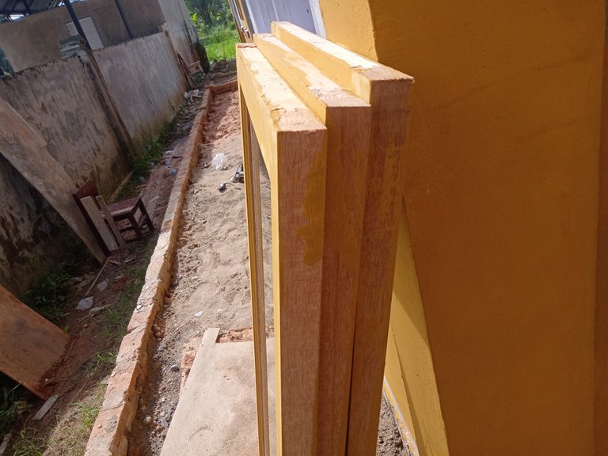
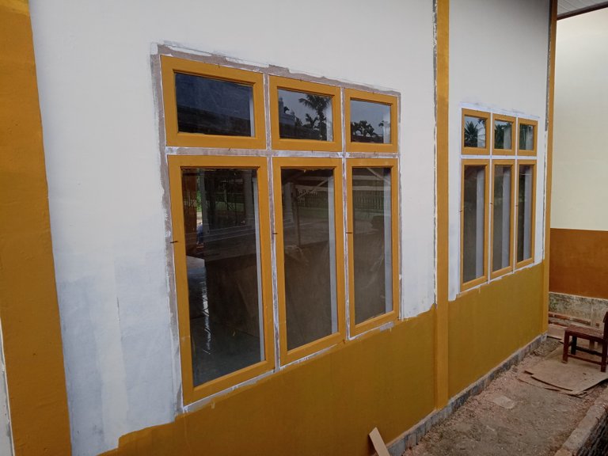
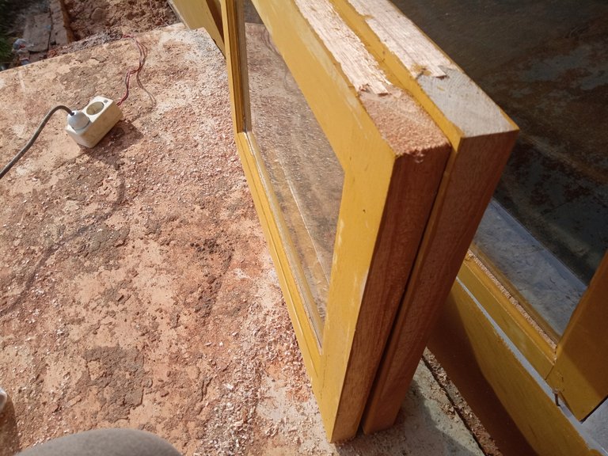
And the next day, on the second day, I installed hinges on all the windows, every window I installed two hinges, I did all of this alone, so I had to apply a little method to make it easy for me to do, namely by removing the pins on the hinges and I installed the hinges on the window and in the frame by screwing it then I put the window on the frame and then put the hinge pin back in and this method is very helpful if working alone.

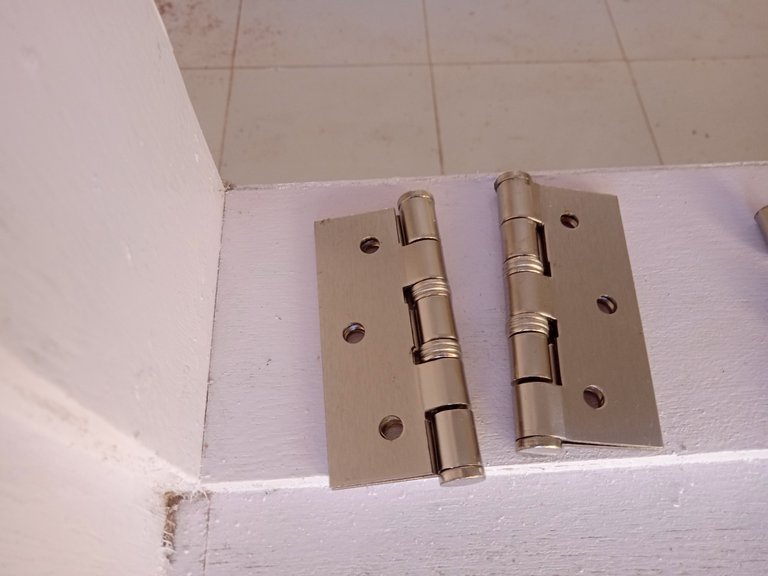
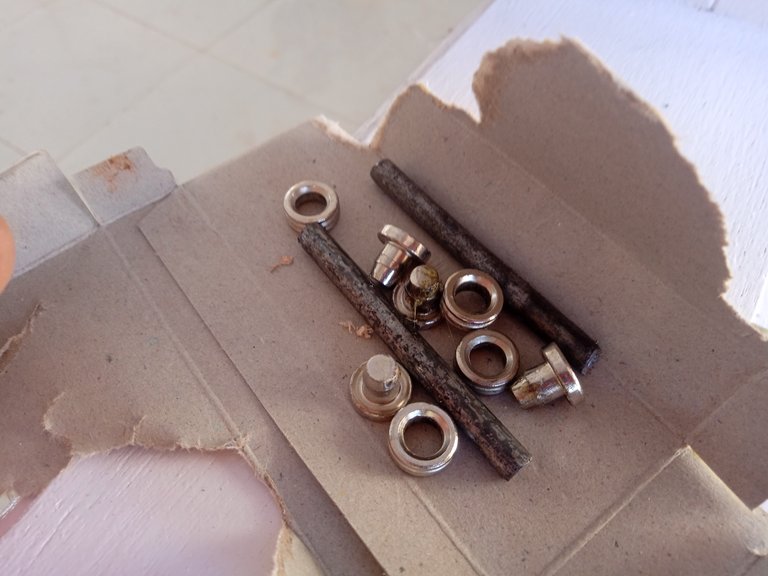
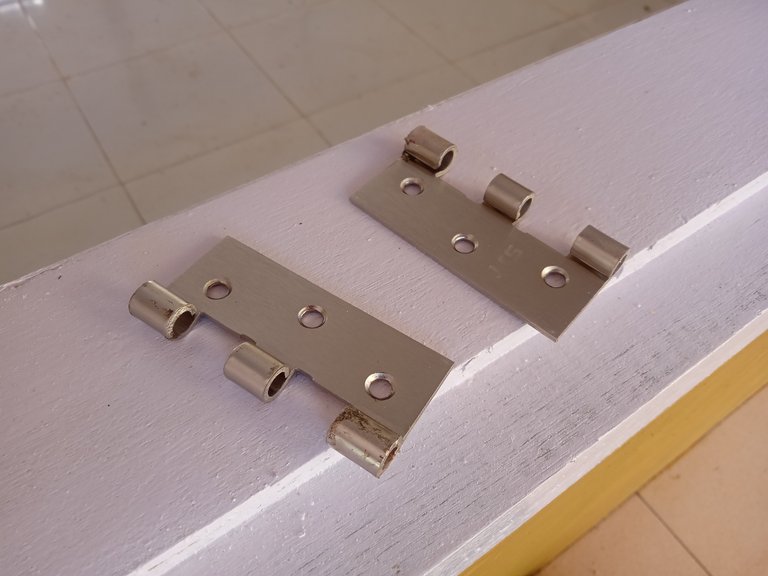
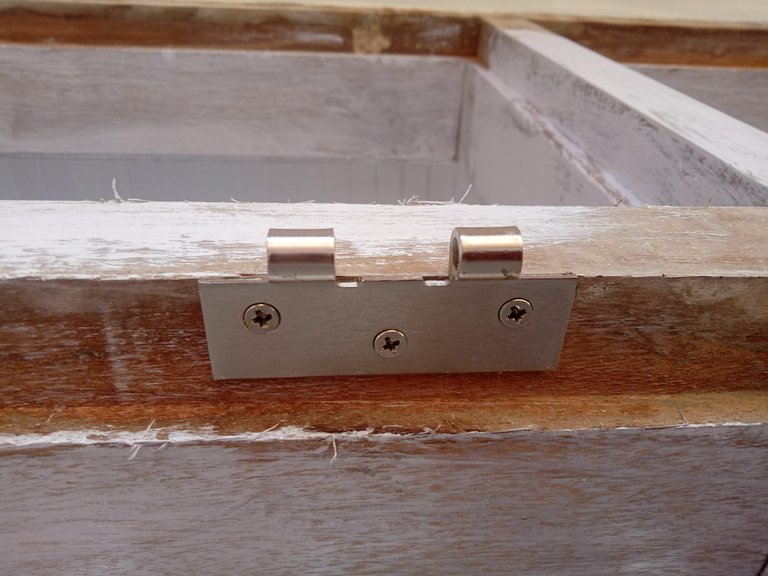
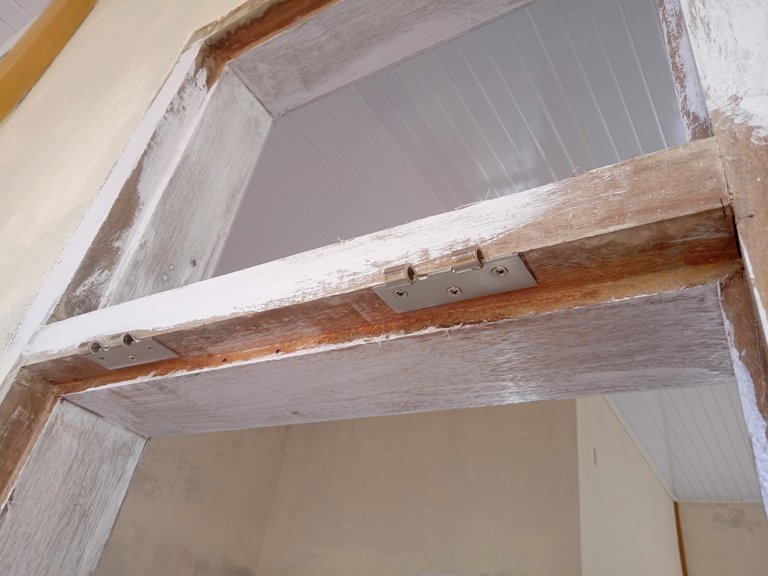

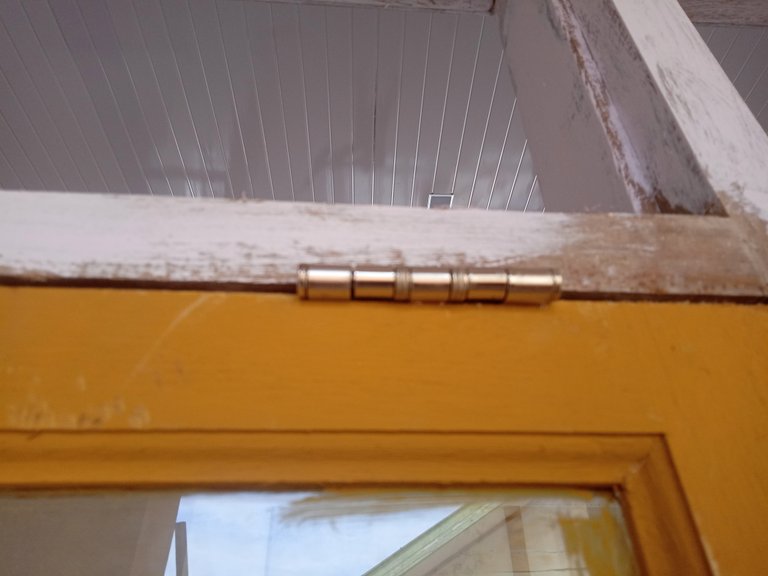
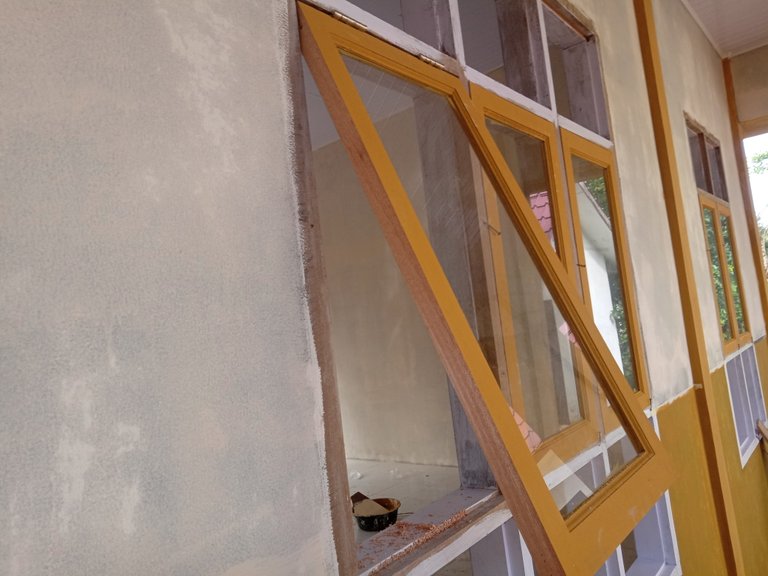
On the second day I finished installing all the hinges on the windows and doors and I also installed locks, pulls and also holders on each window and the next day on the third day I installed locks on both doors, first I drilled a hole in the door using a drill with the depth corresponds to the size of the door lock, in making this hole I supported the door to the jamb so it wouldn't shake when I drilled it after that I installed it then screwed it and then drilled a hole back in the jamb to hold the lock.
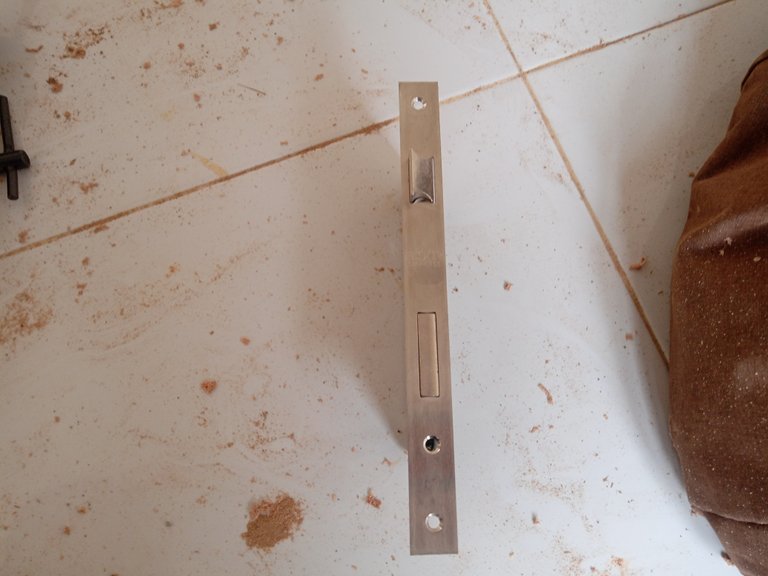
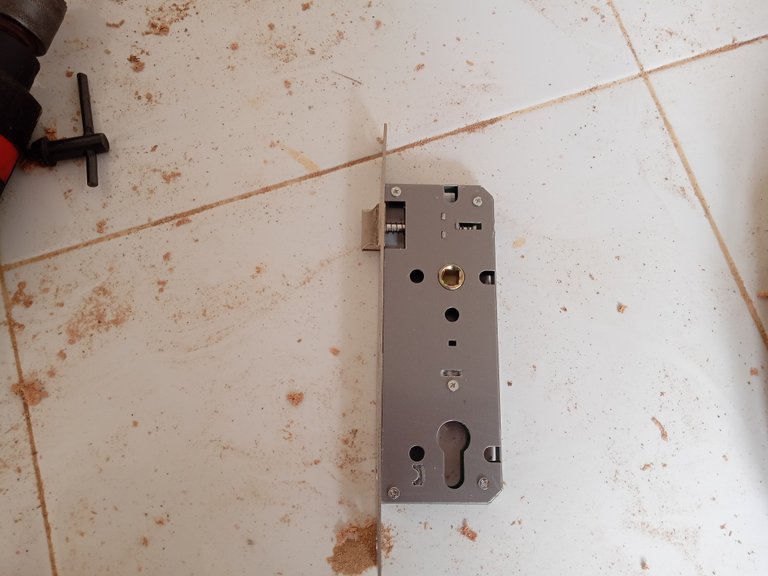
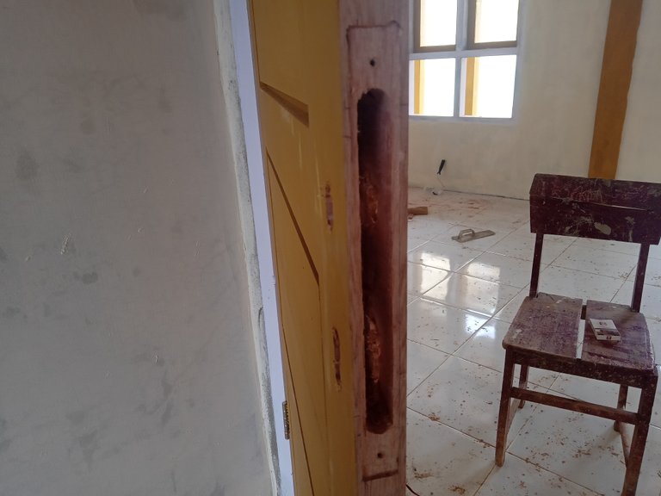
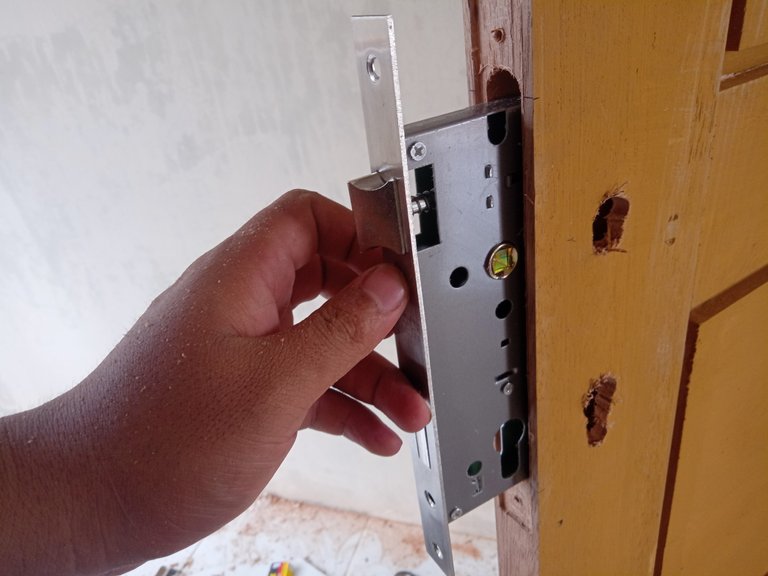
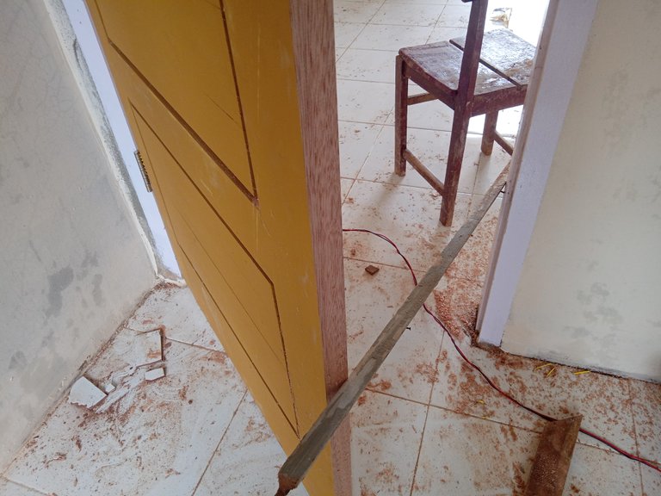
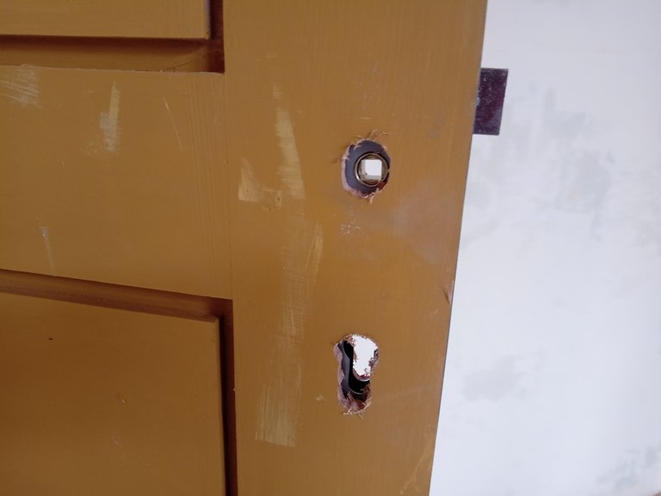
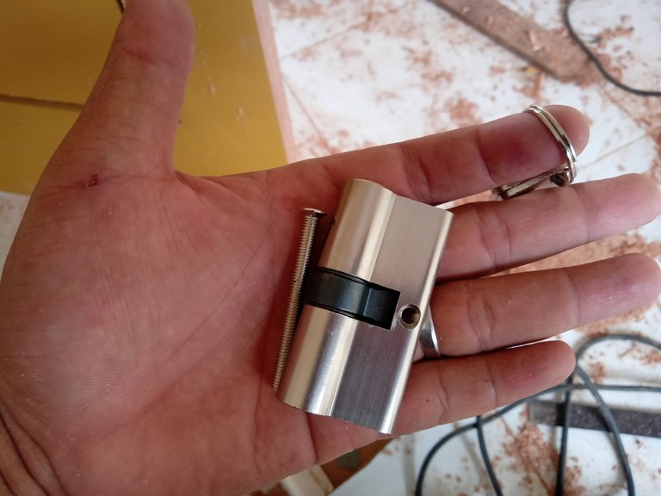
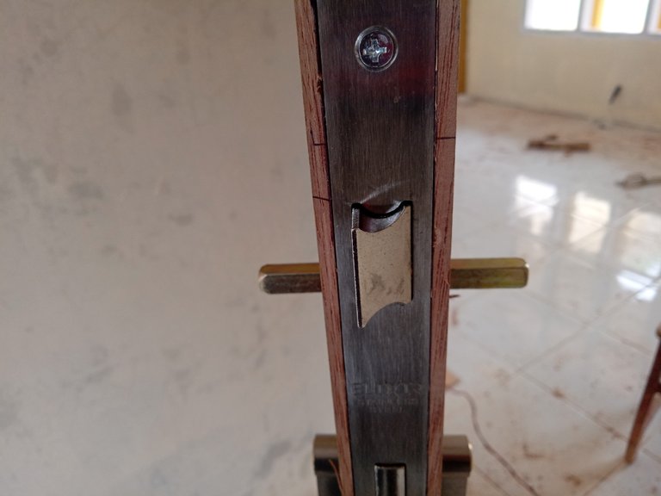
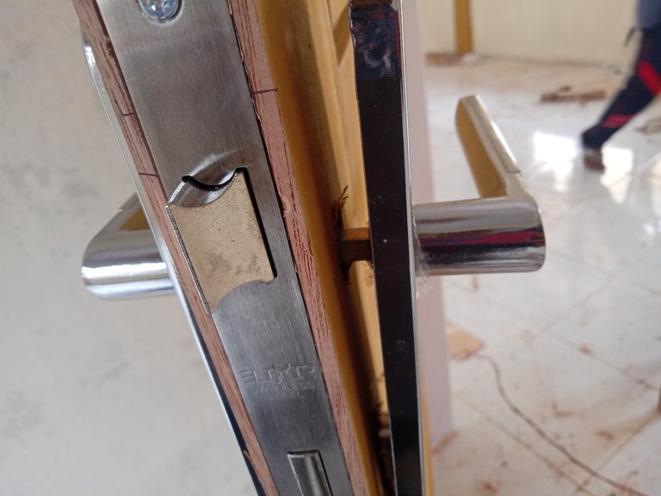
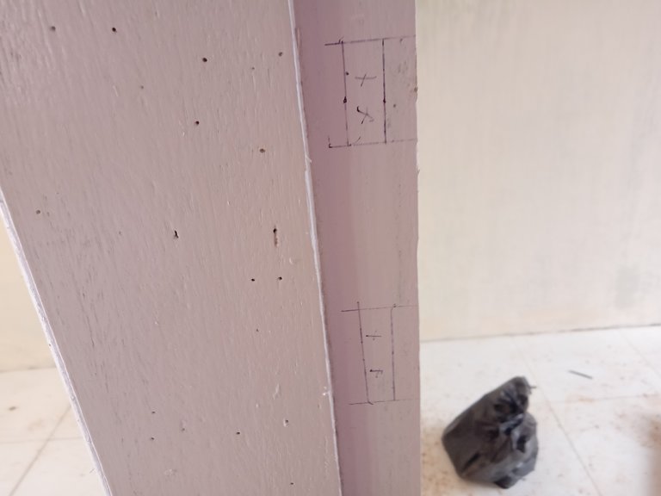
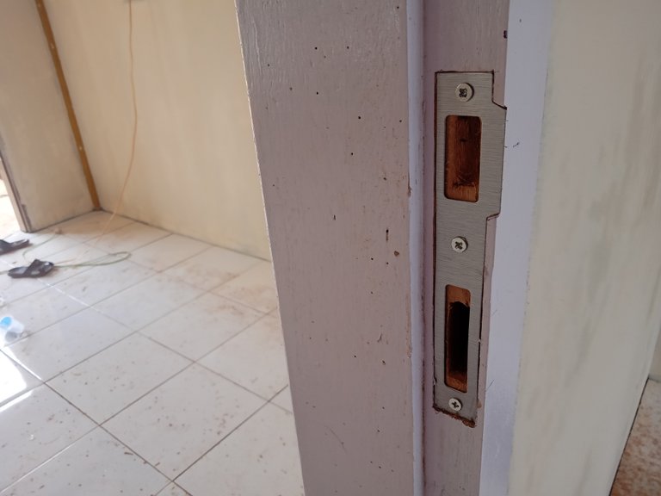
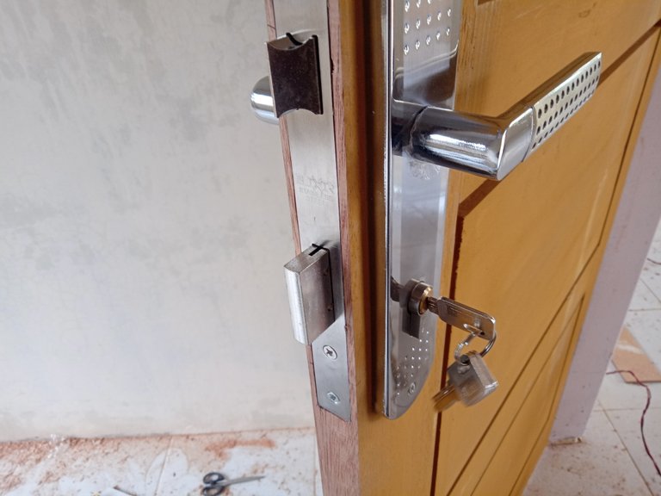
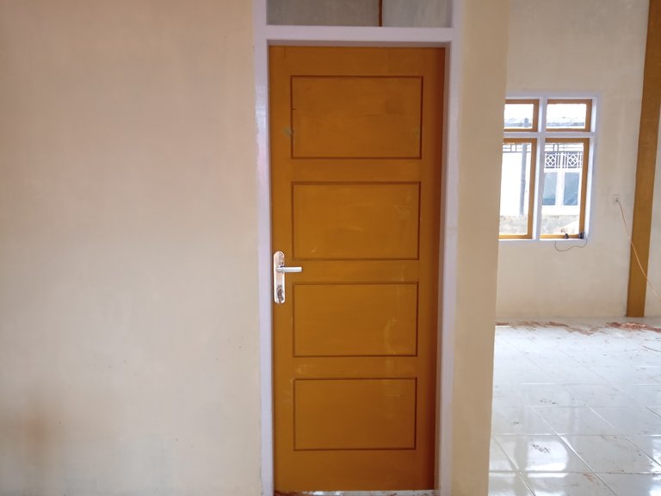
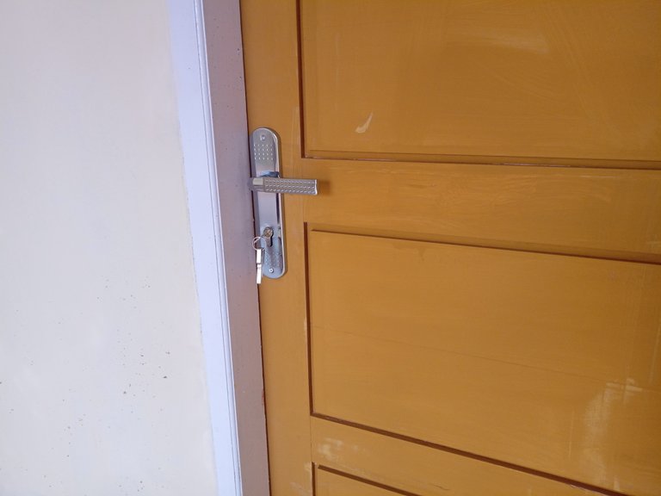
That's a little explanation about how I installed windows and doors in this nice building,,,,have a nice day and see you soon.
Interesting school project @lancang! The construction progress is certainly slow as only 2 buildings were initiated after 4 years. Perhaps some budget constraints? Because that school's location is far away from the city center, do you also charge for the distance traveled as part of your professional fee?
As we never know the actual dimensions on the project site on certain occasions, it's always good to ensure safety precautions with the final dimensions of your window frames. Have you encountered previous situations where your wooden members were extremely smaller than the actual measurements of the window openings? 😊
Of course I asked for additional fees for the distance I traveled and also for my food there and that was outside of my part of the professional fees.
I got this once when I was contracted to install windows in housing and almost half of the total was smaller than the window opening and if I installed it, it would show a fairly large gap that would make it look ugly...so I consulted with the contractor and explained what is the condition of the windows and also what are the results if I install them, so he decides to replace the windows so that the results are satisfactory, and if not replaced maybe this will have an impact on complaints from consumers who will buy a house there.
Exactly @lancang. I agree with everything you said here. Yes, sometimes we couldn't prevent construction mishaps during the course of our various projects. Fortunately, that contractor in your previous window job corrected the discrepancies thus resulting in a satisfactory house for your client. All the best! 😊
Congratulations @lancang! We are delighted to inform you that your outstanding publication was specially selected to be part of our Curated Content Catalog and was awarded RUNNER-UP in Architecture Anthology™ 5. More power!
Thank you for subscribing to Architecture+Design, an OCD incubated community on the Hive Blockchain.
Thanks so much for the support,,,,i appreciate that....🙏
With huge pleasure dear @lancang. Stay awesome always! 😀
Click on the badge to view your board. Click here to check your ranking.
Thank you to our sponsors. Please consider supporting them.
Check out the last post from @hivebuzz:
Hi @lancang, your post has been upvoted by @bdcommunity courtesy of @rem-steem!
Support us by voting as a Hive Witness and/or by delegating HIVE POWER.
JOIN US ON
Yay! 🤗
Your content has been boosted with Ecency Points, by @lancang.
Use Ecency daily to boost your growth on platform!
Support Ecency
Vote for new Proposal
Delegate HP and earn more
Click on the badge to view your board. Click here to check your ranking.
Thank you to our sponsors. Please consider supporting them.
Check out the last post from @hivebuzz:
Click on the badge to view your board. Click here to check your ranking.
Thank you to our sponsors. Please consider supporting them.
Check out the last post from @hivebuzz:
I really appreciate that you have allowed us to see the process of this new work in which you are part, I really trust that the installations of both the door and the window are well established. Many congratulations for the good work
Thanks so much....
Dear @lancang,
May I ask you to review and support the new HiveSQL Proposal so we can keep it free to use for the community?
You can do it on Peakd, ecency, Hive.blog or using HiveSigner
Thank you!
Of course,,i will
Thank you for your support @lancang, really appreciate it! 👍
Without imposing and as we are in a renewal period for proposals, if you could take a look at the HiveBuzz Proposal Renewal - #248 as well 😁
I've seen it and I've supported it
Thank you @lancang 🤗
Click on the badge to view your board. Click here to check your ranking.
Thank you to our sponsors. Please consider supporting them.
Check out the last post from @hivebuzz:
Click on the badge to view your board. Click here to check your ranking.
Thank you to our sponsors. Please consider supporting them.
Check out the last post from @hivebuzz: