renovating wooden bedroom floors,,,
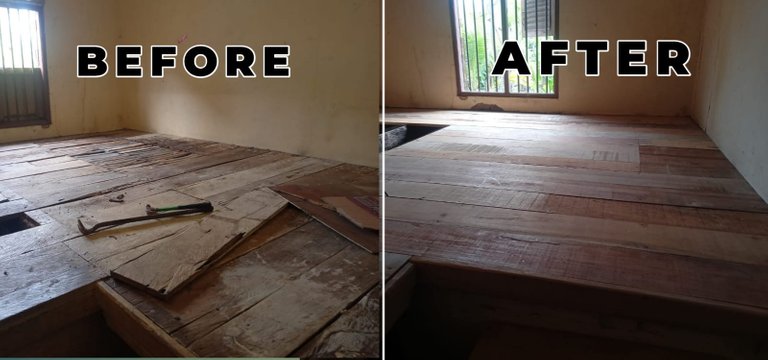
Hi everyone!! how are you guys today??? I hope you are always healthy and continue to be enthusiastic about your respective routines....
Back again with me @lancang ,, today I want to show you the process of renovating a wooden floor room belonging to my neighbor, this room will be used for his wife who is about to give birth, in my area rooms like this are very common in almost every house there a room like this, this room is made higher than the main floor of the house and below it will be a place to store items that are rarely used.
In the corner of this room, there is usually a place for washing or something like that,this aims to make it easier for people who are in labor to wash their baby's diapers without having to walk to the bathroom.
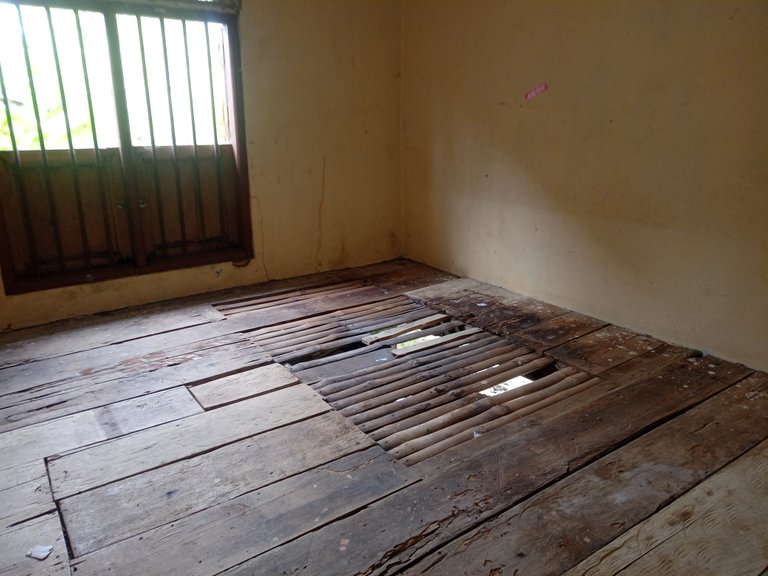
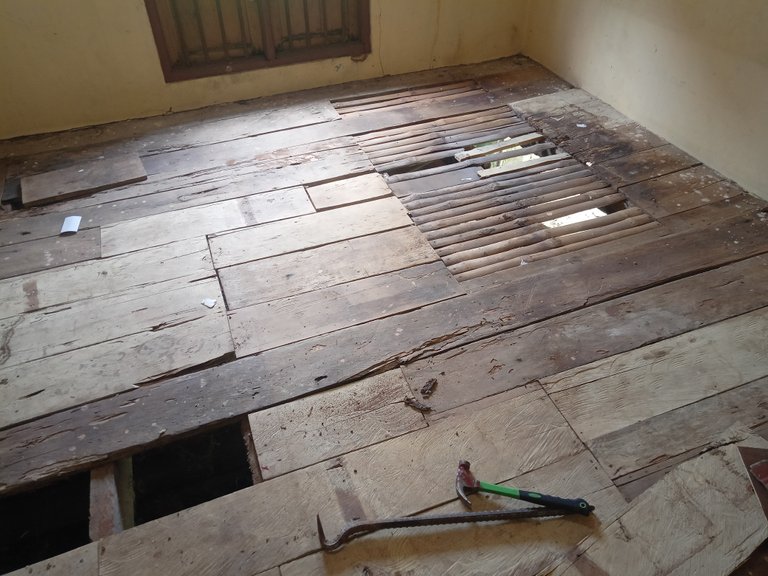
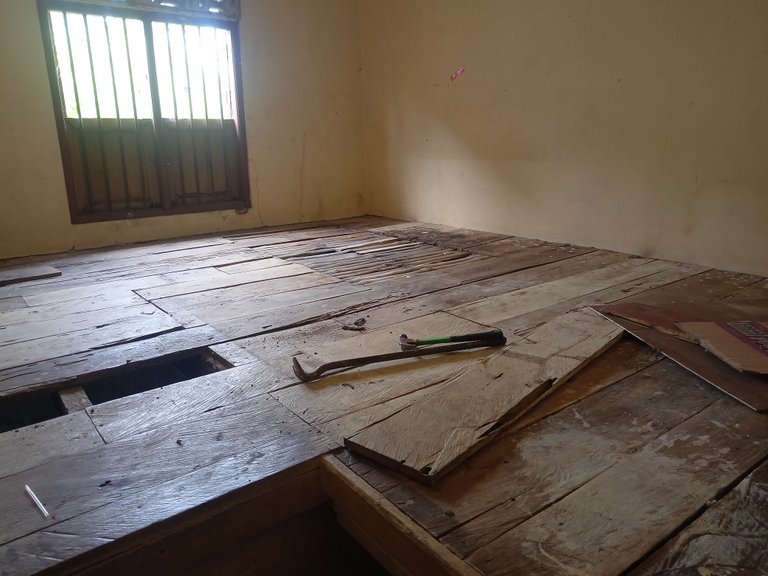
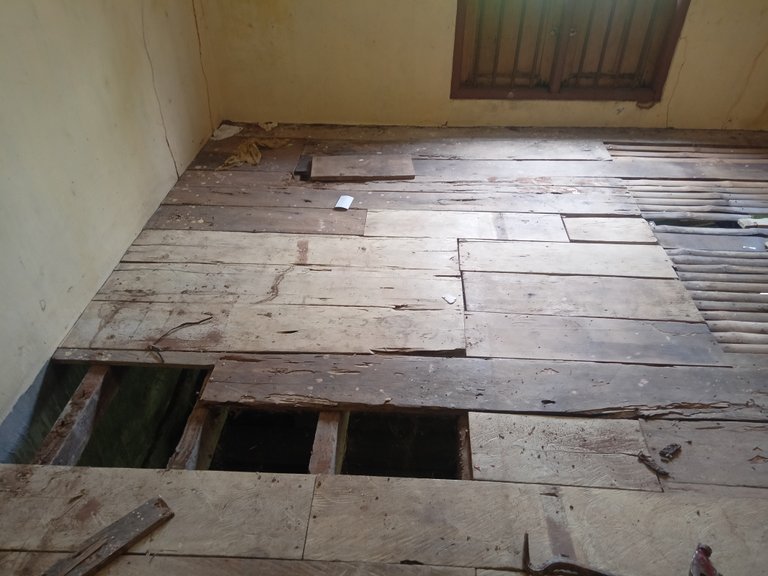
The photo above is the room before I renovated you can see in the corner there is a split bamboo floor and that's the place to wash what I mean, all of the wooden floors have been damaged and some even have holes and I dismantled all the floors until they were finished then I checked whether the retaining wood under it can still be used or not, there are some that have started to be eaten by termites and are brittle so I replace them with new wood, in total all the retaining wood is 9 and the only ones that are still suitable for use are 4 wood so my 5 wood replace with new, stronger wood.
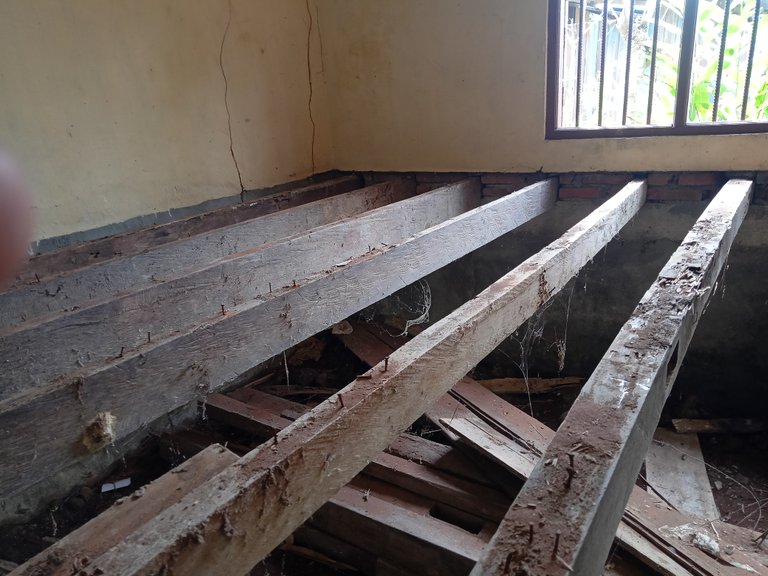
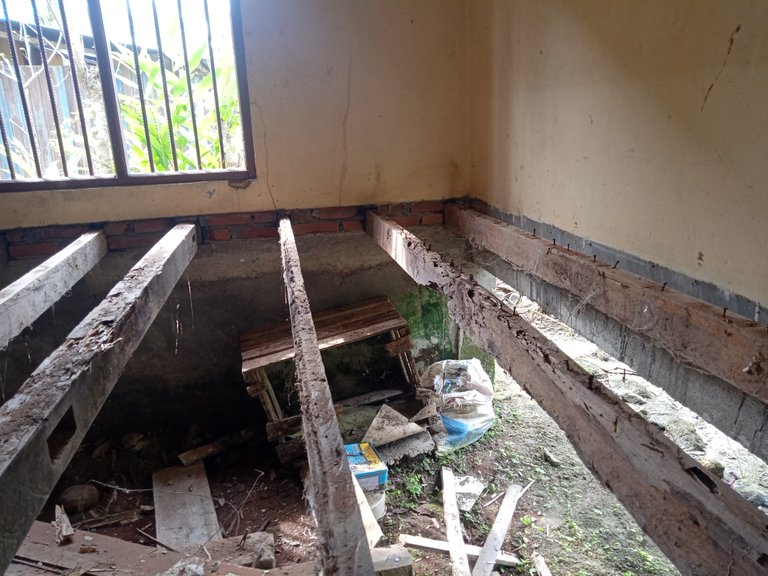
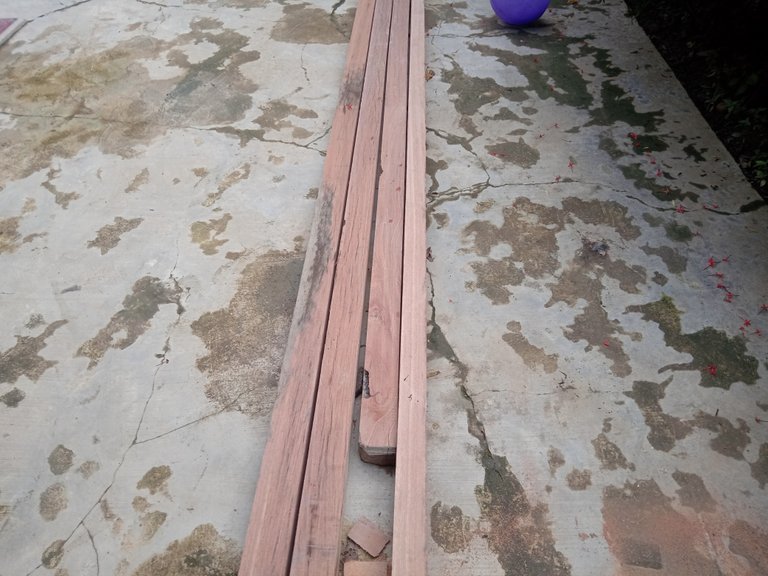
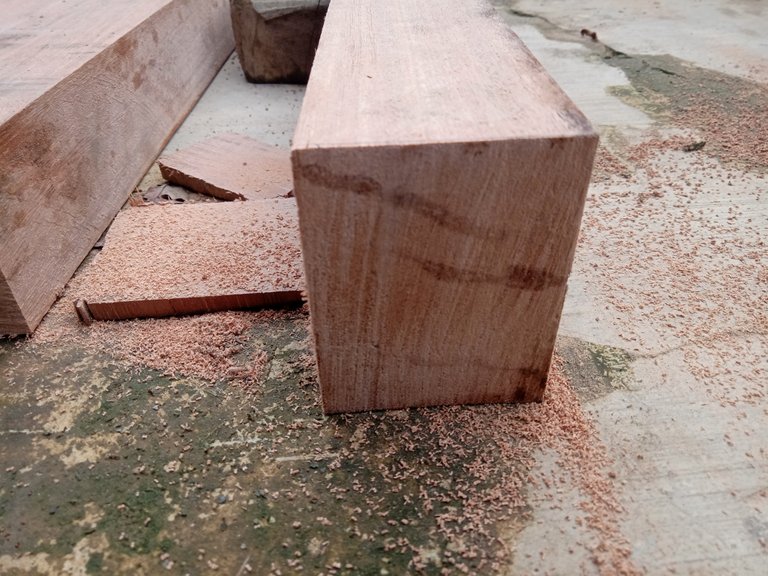
This room has a width of 3 meters and a length of 3.5 meters and the retaining wood is placed according to the length of the room so I cut the wood with a length of 3.65 meters because 7 cm from each end of the wood will be inserted into the wall to hold it because it doesn't work. there is a pole at the bottom.
After I finished installing the retaining wood, then I smeared all the retaining wood with termite oil so that the wood was durable, and I invited my friends to help in this work because it was a bit difficult to do it yourself.
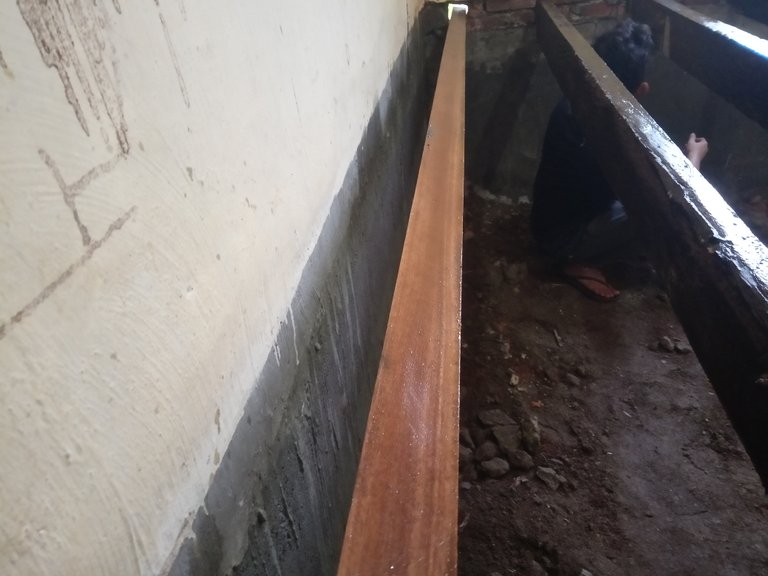
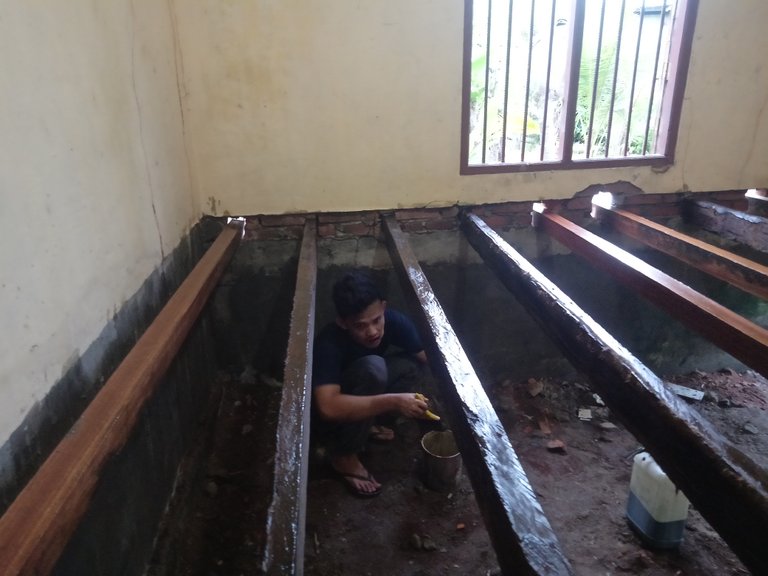
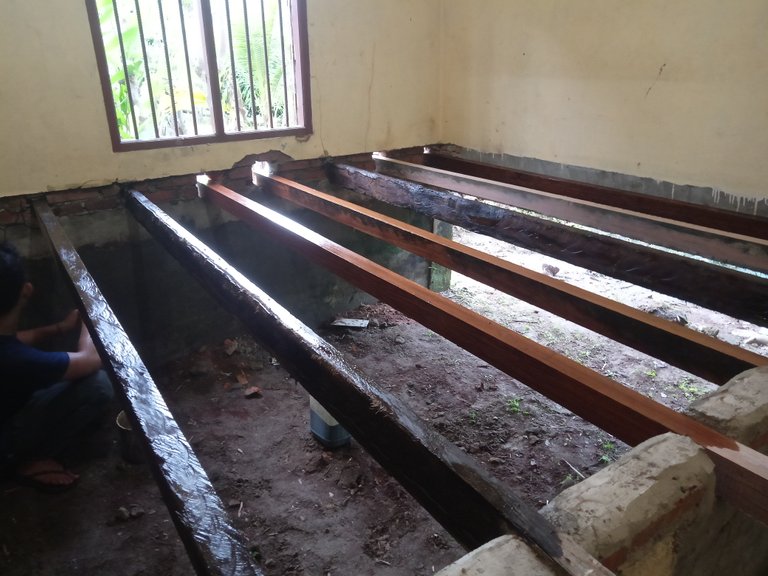
My job this time is a little tiring because when I smear all the wood I have to squat down so that all the wood is evenly exposed to the termite oil and that's a little difficult for me because my body size is a bit fat.
Then after all the wood was dry from the oil I started cutting the boards that I would stick to the retaining wood as the floor, the boards needed were 14 pieces and I cut them with a length of 3 meters because it followed the width of the room.
These boards are bought at a wood shop and the types are different, you can see it from the color of the wood.
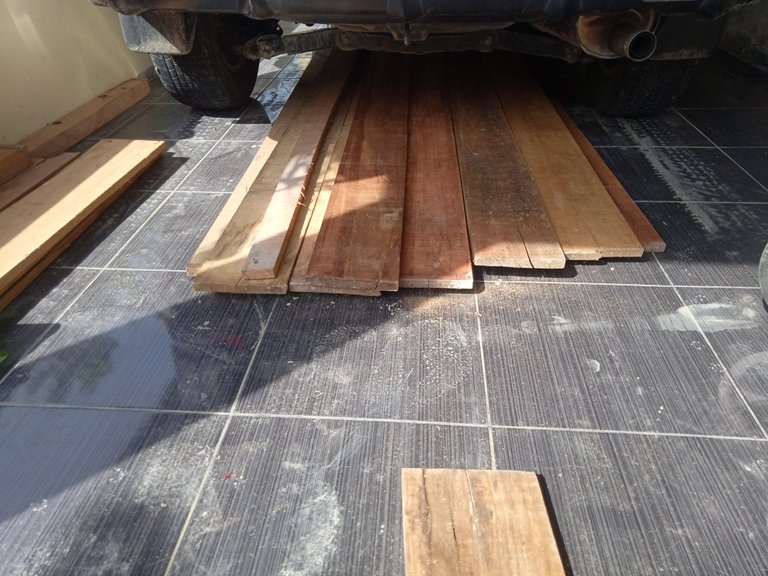
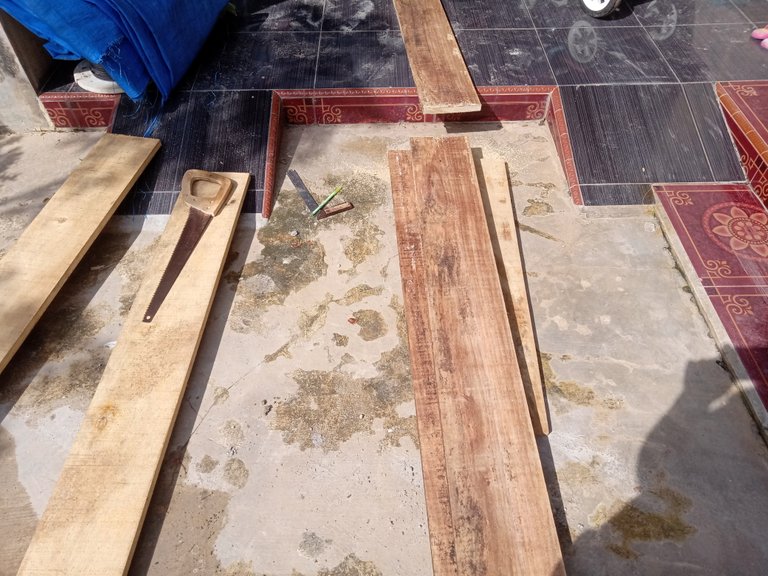
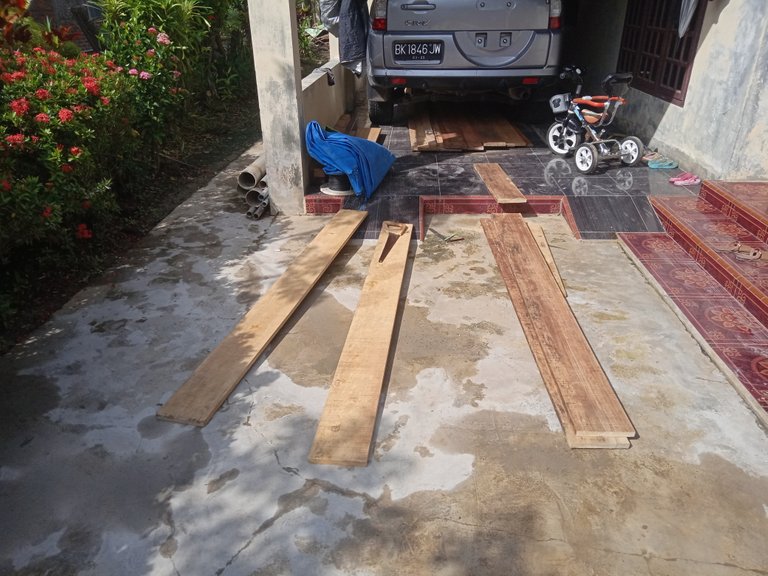
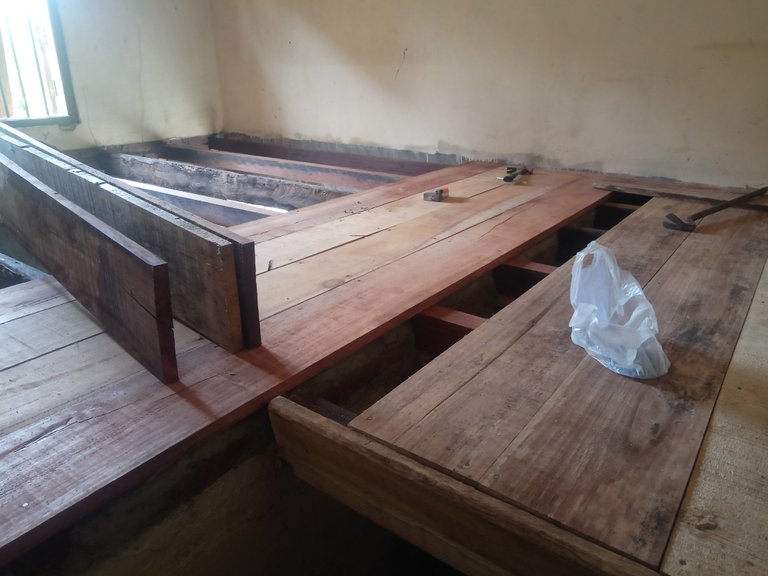
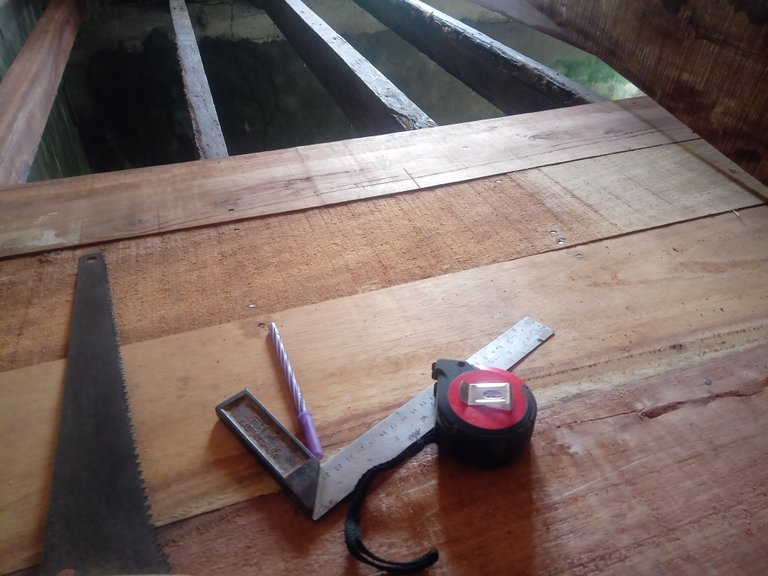
All the boards that I have cut I stick to the retaining wood using nails and a hammer, for the washing place I don't stick a board there with a size of 60 x 80 cm because of a request from the owner he will buy zinc first for that place and then the zinc it will be pasted underneath which will be connected to the sewer but that is no longer part of my job because I don't understand it, I just renovated the floor.
And finally, after I installed all the floors, I made a ladder as a step to climb up this room using the leftover boards for the floor, I made this ladder with a width of 60 cm and three levels on each level measuring 20 cm according to the size of the board and this size is very appropriate meaning not too high and not too low and the height of this room is 80 cm from the main floor of the house so this 3 level staircase will fit.
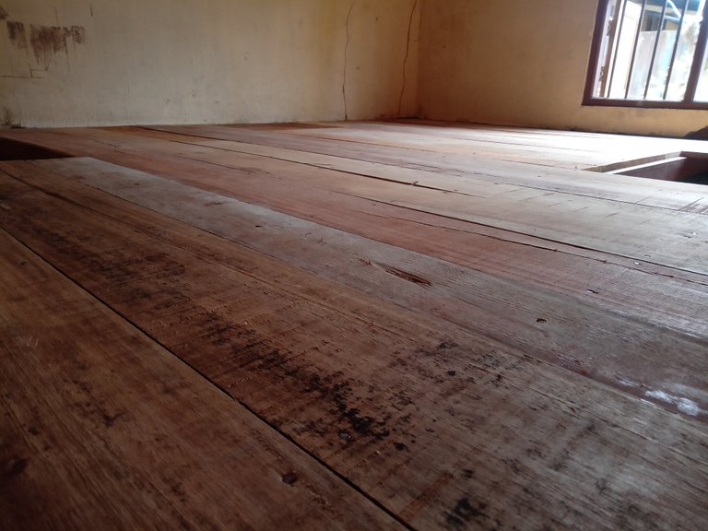
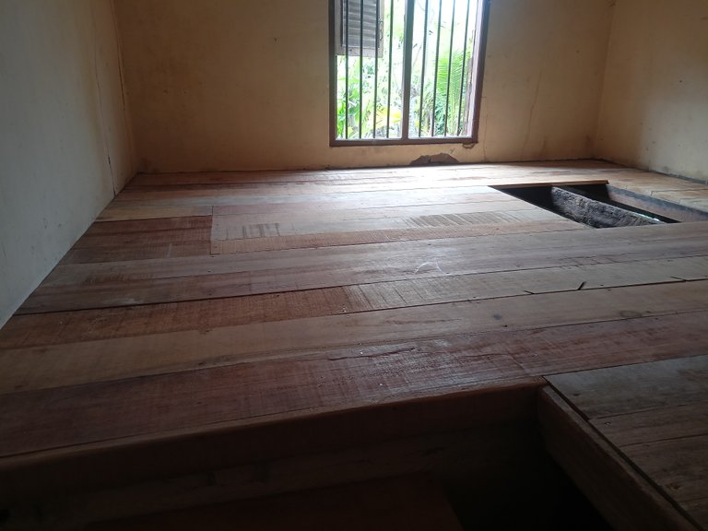
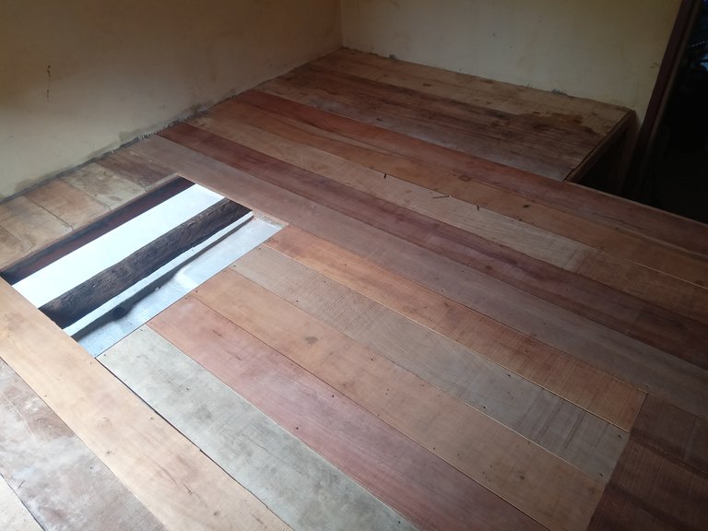
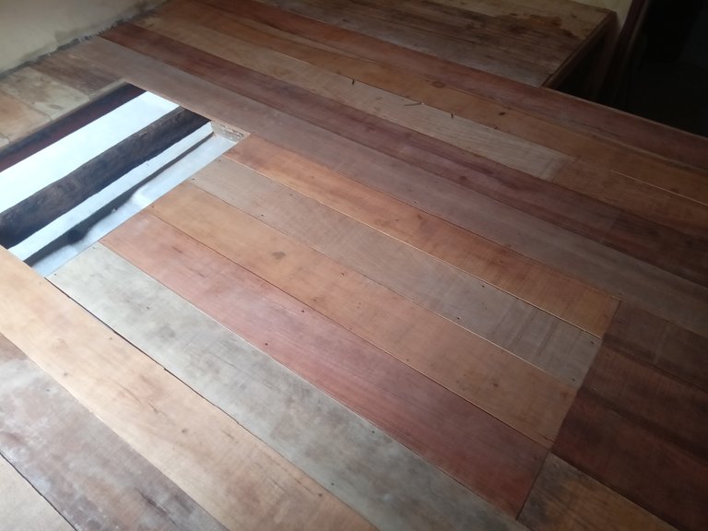
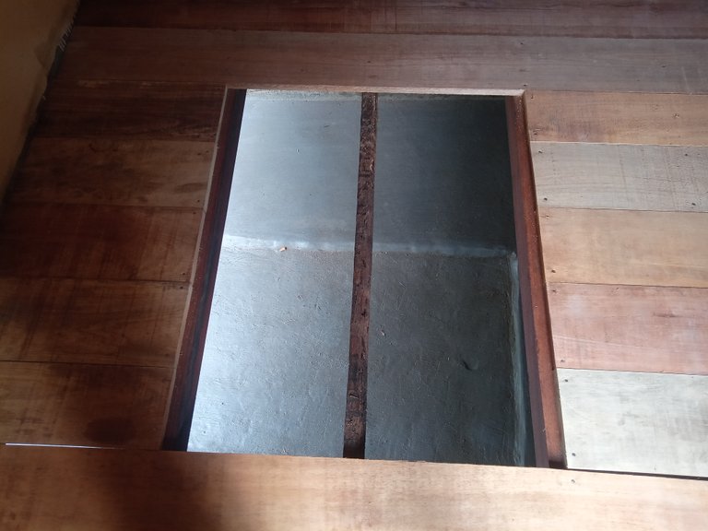
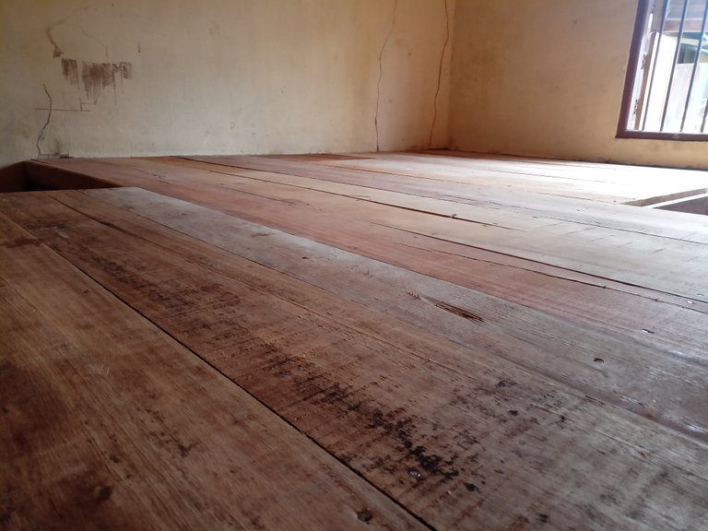
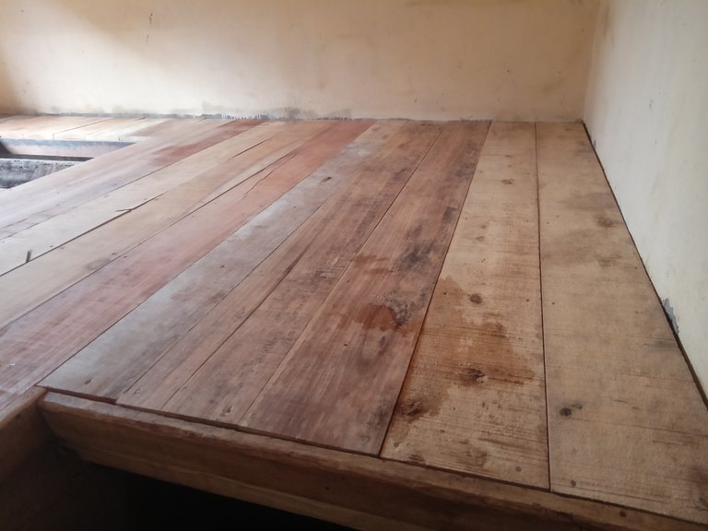
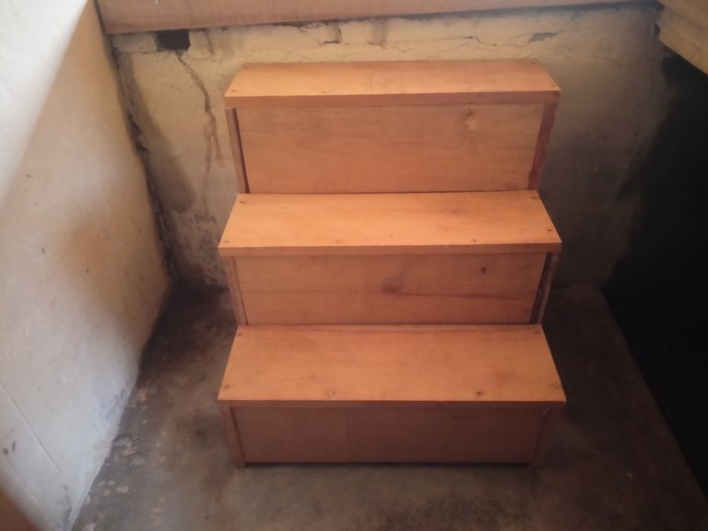
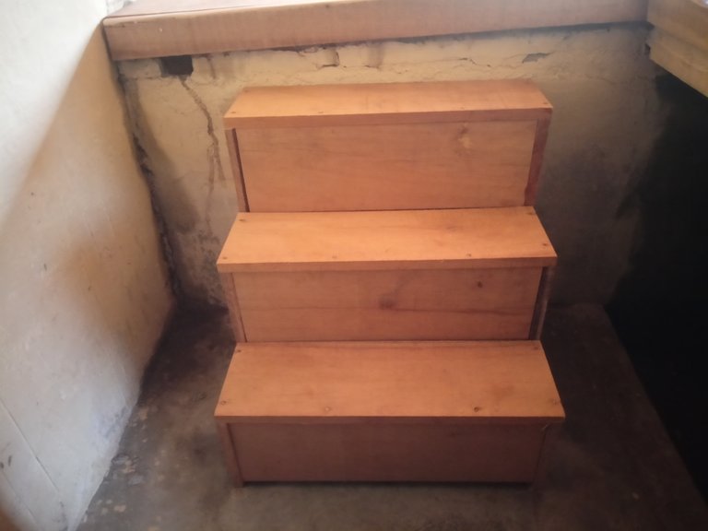
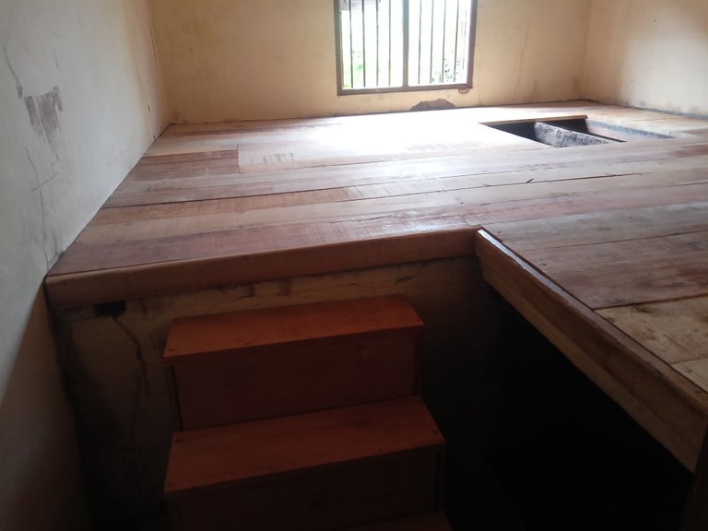
That's a little explanation of the renovation of a room that was done 2 days ago, hope you like it, see you in the next post....have a great day..
what a great project you have a golden hand in woodworking and greetings wish you good health there..
If I may ask, have you ever made a wooden house construction from the initial stage until the building is ready for use?
Oh thanks so much brother....
I've never made it, but I hope one day I get a chance to do it, it must be very challenging for me..
Awesome work that. Very well documented as well. Keep it up. 👍
Thanks you for reading my post ...have a great day...😊
Thank you for sharing this post on HIVE!
Your content got selected by our fellow curator desro & you received a little thank you upvote from our non-profit curation initiative. Your post will be featured in one of our recurring curation compilations which is aiming to offer you a stage to widen your audience within the DIY scene of Hive.
Next time make sure to post / cross-post your creation within the DIYHub community on HIVE and you will receive a higher upvote!
Stay creative & hive on!
Thank you very much for the support,i appreciate that...
Love the finished product, it looks very sturdy now than before. Nice job!
yeah,,this floor is now sturdier than before, thanks friends for reading my post
You're welcome and have a nice day ahead.
Is not it too risky to have wooden floors nowadays? Cause wood have age.
Also I curious about the wooden ladder. Is there a room inside for save something?
yeah, indeed the wooden floor has age but can last a few years and it's worth the cost...
for the stairs it can be used as a storage area but it's not very effective because when you want to store things you have to rotate it first.
oh sure, if that consideration is cost, of course, the wooden floors are the first choice.
Okay, I just think it will be useful if the ladder can be a storage too. Nice post @lancang
Greetings @lancang. This floor project is certainly an interesting architectural renovation! That's true - termite infestation is a huge problem and causes a lot of collateral damage to properties, especially in tropical countries like Indonesia. As a result, protecting and conserving building materials like wood against these destructive pests is compulsory! 👍
As much as your work process here is fascinating and educational, I'm more curious about that bedroom space in terms of its special function. 😊
As these rooms will not be your typical sleeping quarters such as normal bedrooms found in homes, I have a few clarifications to make:
You said that this dedicated space used as a labor/birthing facility is quite common in Indonesia, right? Are these types of rooms implemented by middle-class families or by lower income groups? What about directly admitting pregnant women to the government health centers or private hospitals when the time comes? Wouldn't that be more efficient and practical during these emergencies?
This is the first time I've seen an opening on that elevated bedroom floor where women respond to the call of nature. Isn't it more hygienic for them to use a proper toilet that's constructed close by instead?
I'm worried about the exposed soil ground below the elevated bedroom floor. Looks like termite mounds can still thrive there due to its open-air configuration. Aside from coating the exposed floor joists with anti-termite solution, are there other safety precautions installed there to prevent the spread of these harmful pests?
Oh,,thanks so much i am glad to hear that...
yeah it's true that rooms like this are generally in the homes of lower-middle income people,,,it seems I'm lacking in explaining its function above,,as you said of course pregnant women when it's time to give birth will be taken to the hospital or to the doctor for delivery and that only a week there then will be sent home and that's where this room will be used.
proper toilets do exist but maybe at home there is only one toilet and even then it is not in the room and it will be a little difficult for mothers who have just given birth to use it because the energy is not yet stable, if for cleanliness it is true that a decent toilet can be built nearby but as I said this room is for the lower middle class and if a special place is made nearby (in the room) it will definitely add to the cost and besides that this room is only used at certain times, and maybe only about one month after giving birth until the mother gives birth again to normal energy.
actually the open ground under the room was cast with cement but I didn't have time to take a photo of the process because it wasn't me who did it and it wasn't when I was doing the renovation. only termites and I also think there is no other way to prevent termites than with this solvent.
I hope my clarification can make you know more about this room and its special function. Thanks..😊
That's interesting @lancang! I completely understand all your points. It's simply vital for questions to be further clarified to prevent future misconceptions and misunderstandings. Thank you for your excellent and comprehensive feedback! 😊
You are wellcome..
I can imagine how hard it was to work for some time bent over, although with the help of friends everything goes faster.
I am glad that in a way this arrangement was made to welcome a new life to that family, now the baby and the mother will have their own space to be safe and secure.
yes of course,,, because every parent will prepare everything to welcome the birth of their baby ... thank you for reading my post.
I don't see the distance between the floor and the ceiling of the house. whether tall or we have to bend down when entering his room.
the room has a height of 2.3 m, no need to look down when entering it.
thanks, i think the flapon is low so when we enter the room have to bend down.