The ancient architectural features of Yatagala Raja Maha Vihara, which is high in historical value - Part 1
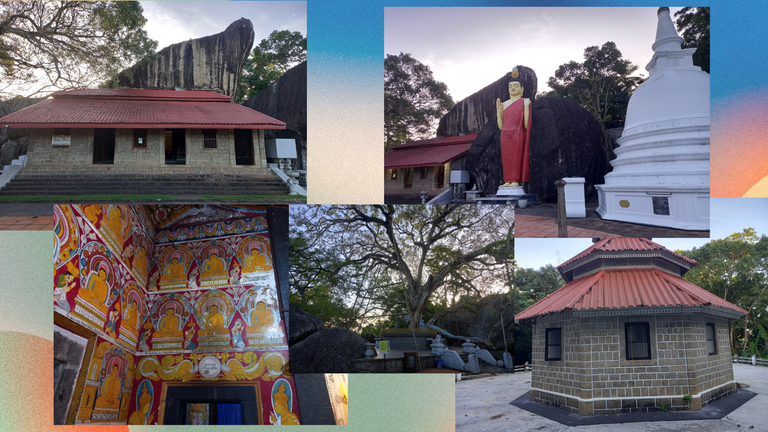
Hi my fellow Architecture+Design community friends,
Greetings from Sri Lanka. It is a pleasure to be able to join hands with this beautiful stage again after a few days. These last few days before the end of the financial year have kept me busy with work, which has reduced the time I had to spend on Hive Blockchain. However, I am sure I will stay here as often as possible. I took leave last Sunday because it was my lovely wife's birthday. We reserved the evening to make that beautiful day a day full of memories by performing religious rituals. Accordingly, the Yatagala Raja Maha Viharaya, an ancient temple of high antiquity value, was selected. Located on a small hill, this old temple clearly has the traditional architectural features of the royal period. In addition, this temple was built between rocks.
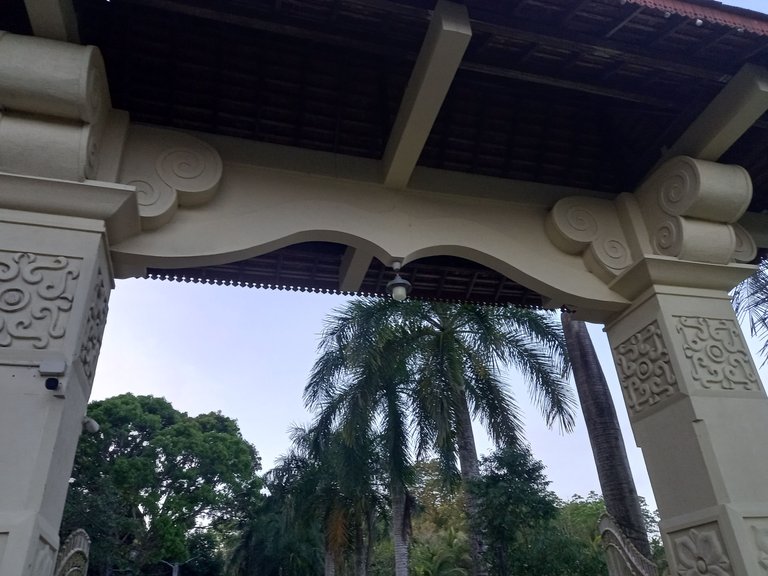
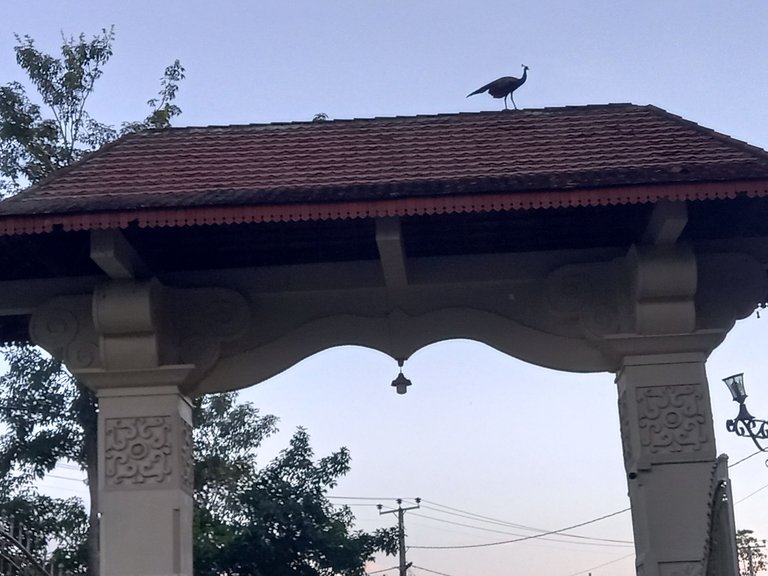
If you wish to visit the Yatagala Temple, there are two entrance gates on either side. If it is a rainy day, you should park your vehicle in the parking area outside the two gates and walk. The entrance has a traditional design. The roof is constructed with new tiles in a triangular shape.
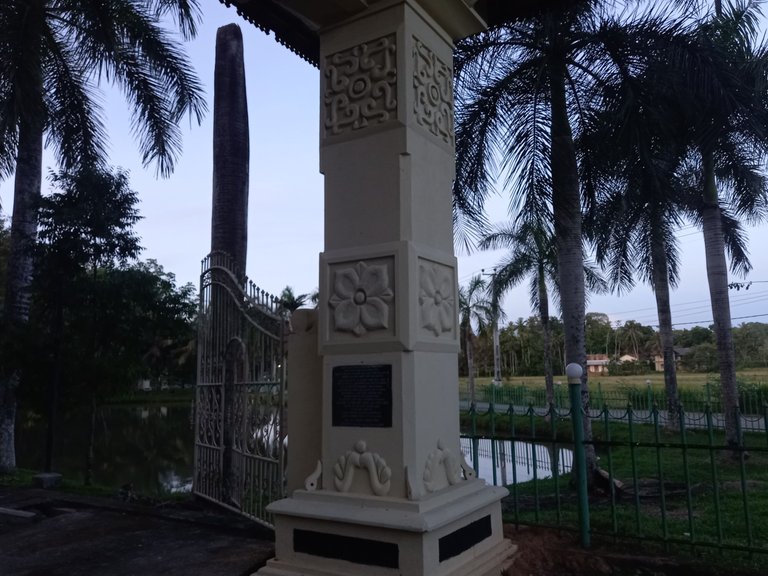
The images of dragons and demons guarding the temple, which are often seen, were not to be seen at this entrance. Lotus flower emblems can be seen on these concrete pillars. Apart from that, you can also see the shape of a pot with palm flowers, which is a sign of prosperity.
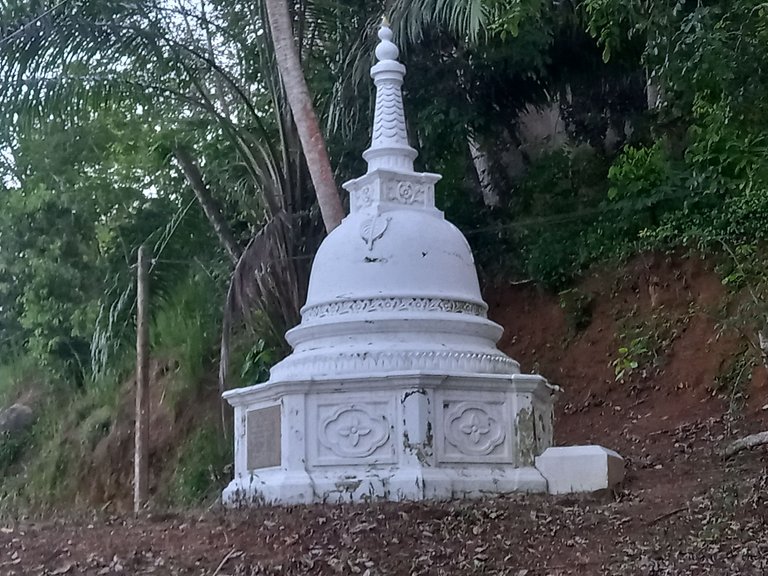
While walking towards the temple from the entrance, a small stupa can be seen incorporating Buddhist motifs. I think there may be some stupas like this in the forested area on top of the mountain.
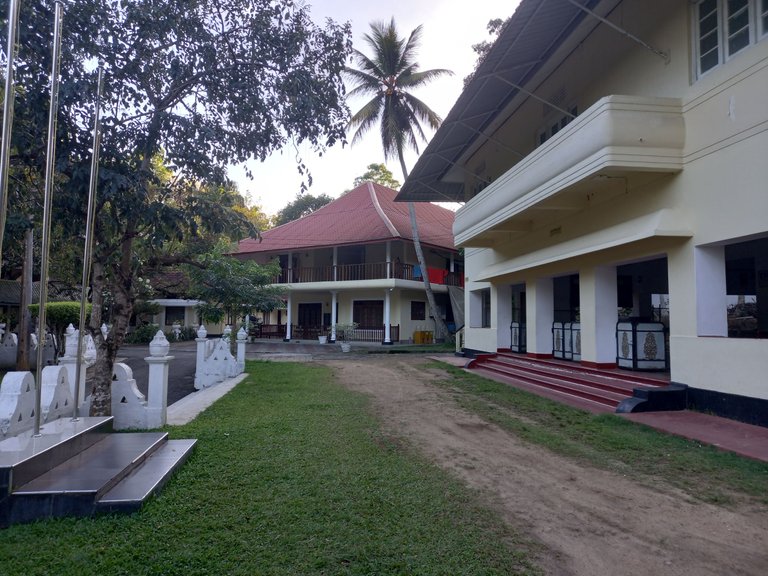
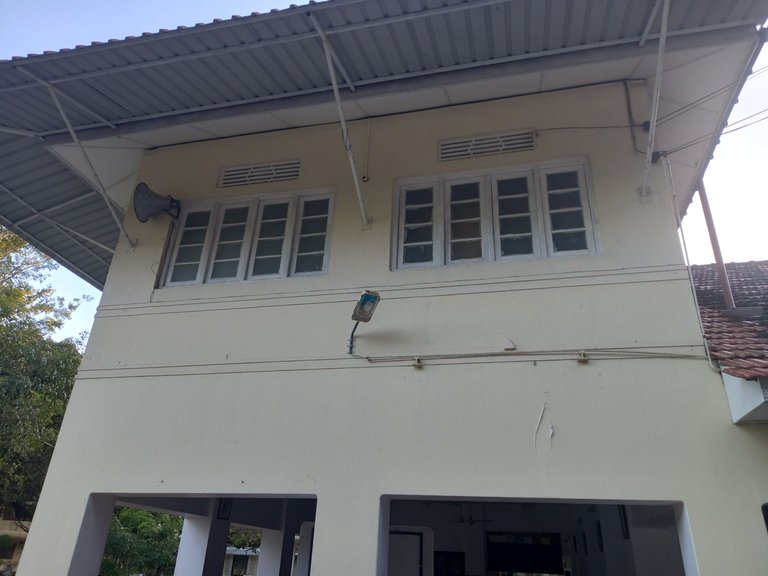
Even after entering the temple grounds, on the left side you will see the buildings where the monks live and the Dhamma school building where Buddhist children are given Dhamma education.
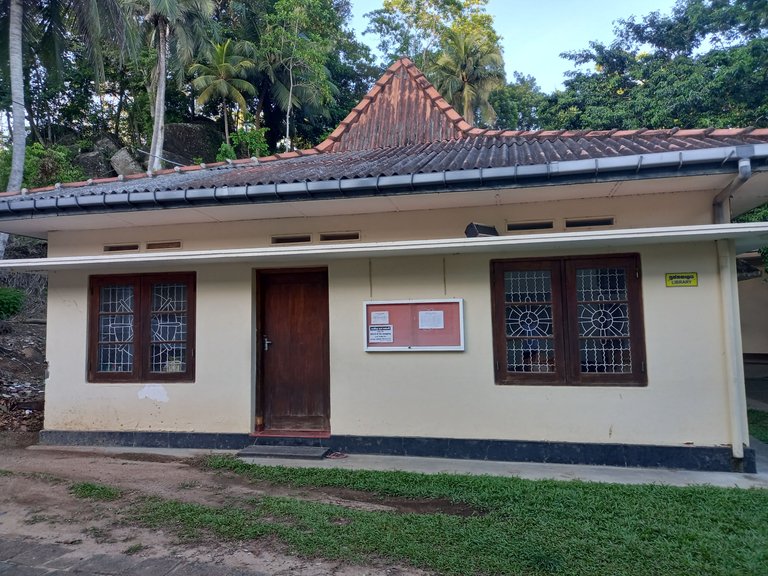
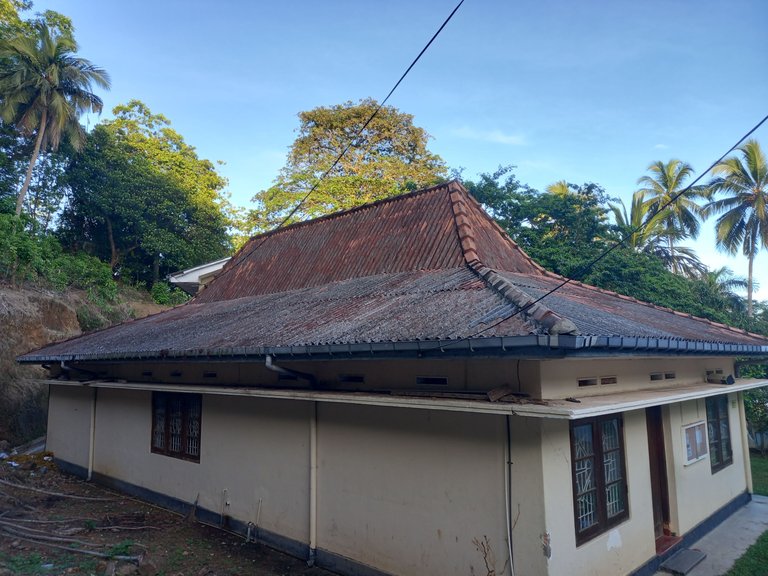
On the other side of the Yatagala old temple, a building with a different shape and a roof was seen. It has been mentioned that it is the library of this temple. Inside the glass-encased windows, attractively shaped grille frames can be seen.
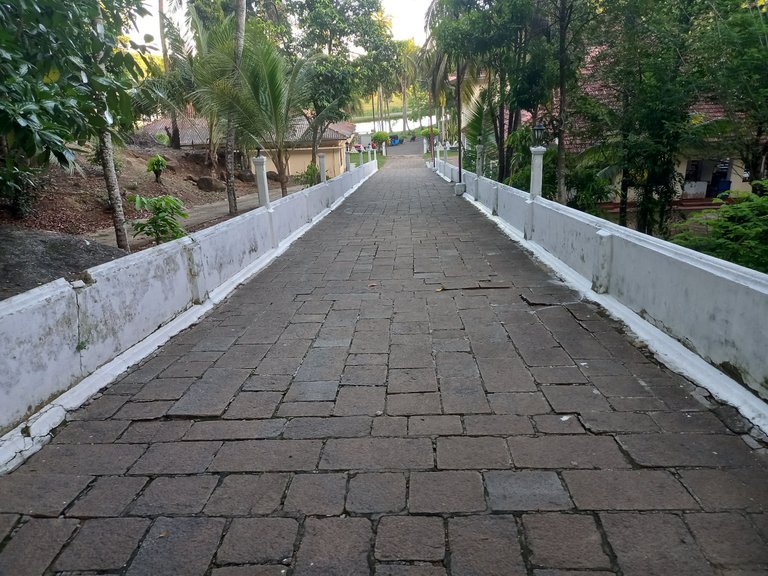
It is mentioned in history that the way to the upper floor of the temple, which is full of architectural elements, is covered with square and rectangular shaped stones during the past kings. A large number of stone fragments are fixed here for the convenience of the devotees.
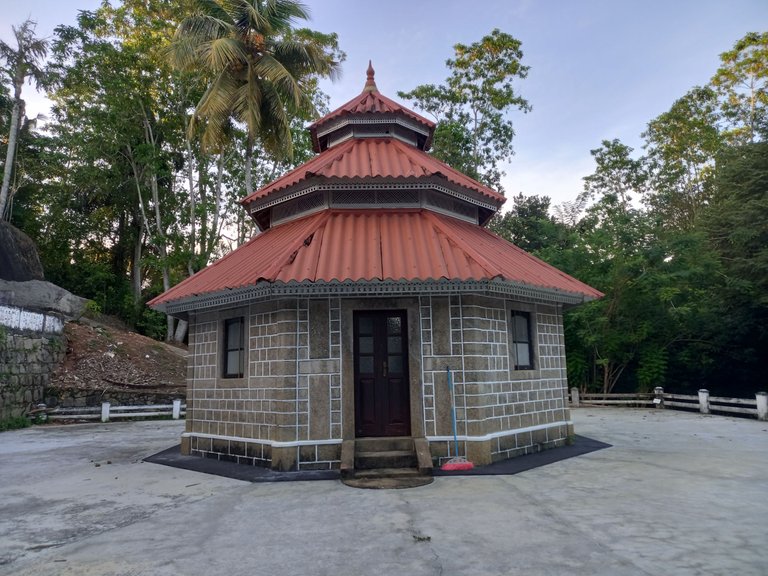
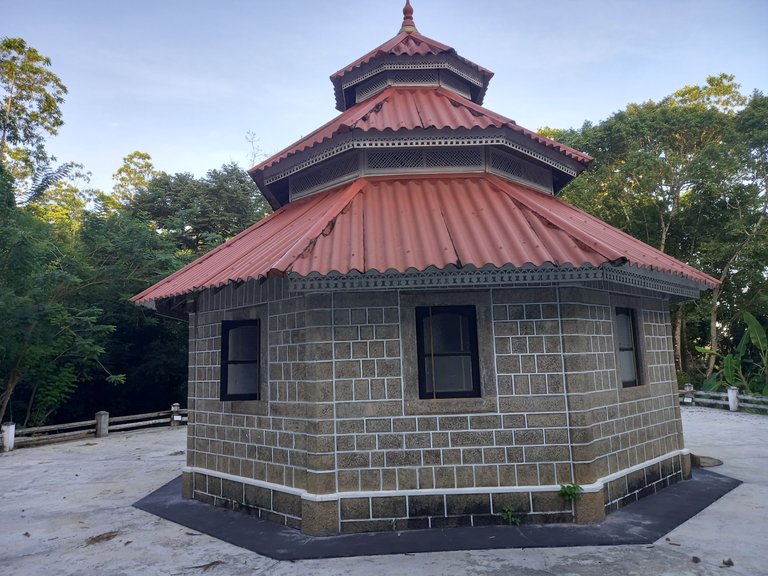
While walking to the upper floor of the temple, I noticed an interesting building with three floors and roofed with attractive architectural features. Its walls are made of stone bricks. Also, it is noticeable that the stripes drawn on the walls with white paint create an attractive appearance.
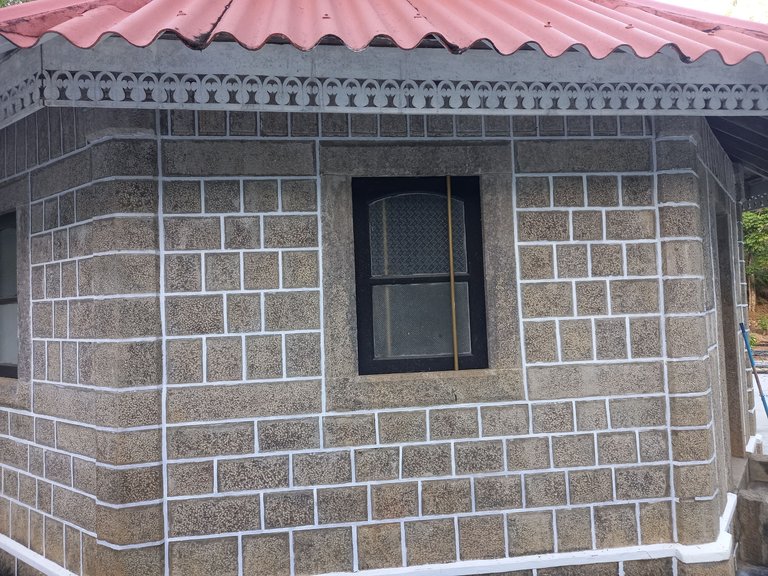
The appearance of the building makes me curious as to what it might have been built for. According to my experience and knowledge, this mandir may have been built in recent times to house relics. A general shape has been obtained for the windows. The shape of the relics mandhir in many temples in Sri Lanka is similar to this.
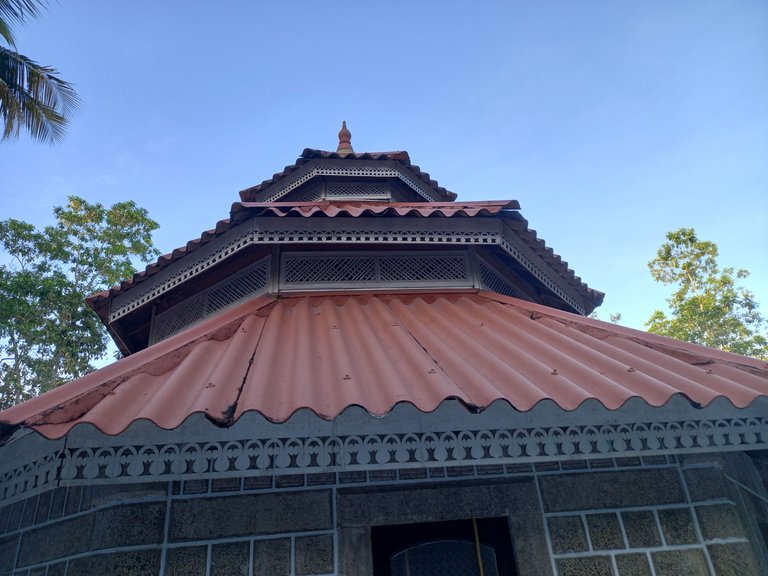
The wooden carvings created on the front of the roof are also traditional Buddhist shapes and designs.
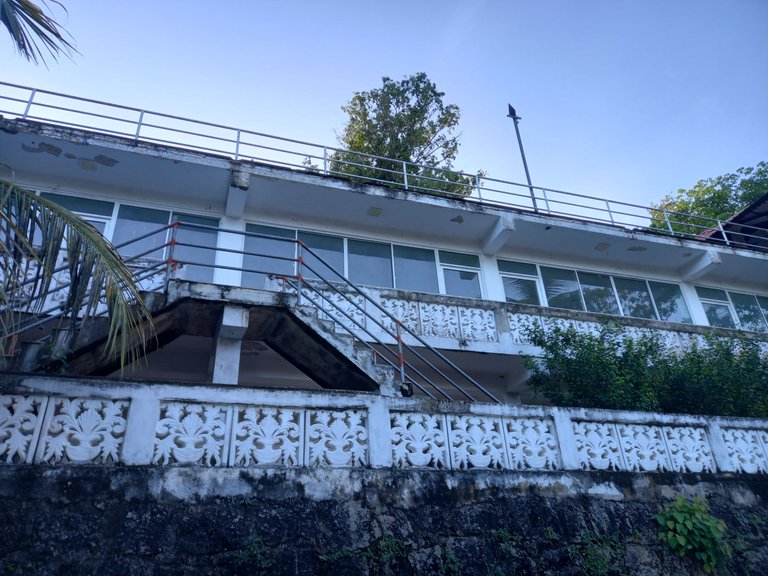
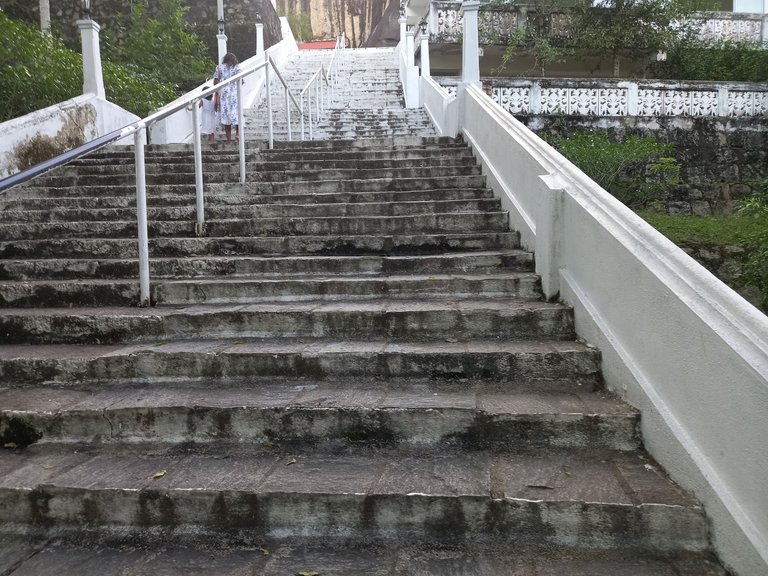
Slowly I started to climb to upper level of the old temple. My wife and daughter already started to climb before I was leave facinating architecture building.
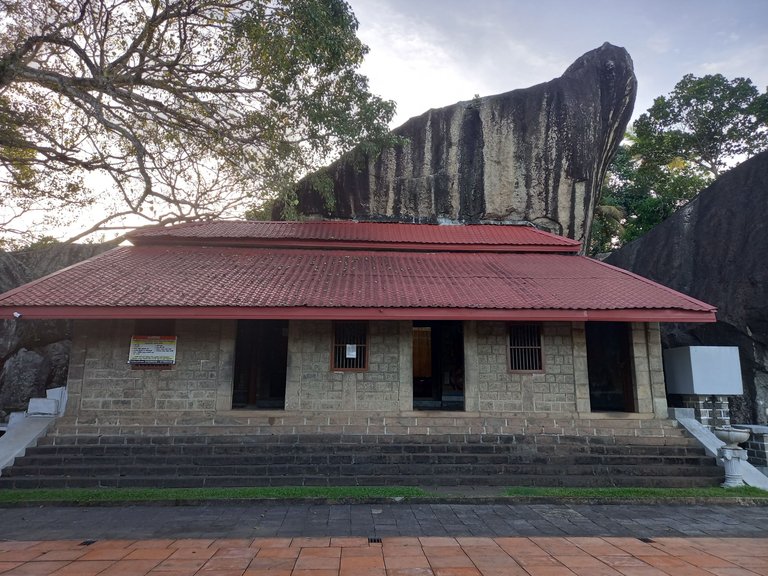
The temple with murals, sculptures and statues was located in a very beautiful place. This temple is built leaning on a rock. Even its exterior is impressively finished. At the bottom of the stone steps leading up to the entrance, plants have been planted and added decoration. There is a tunnel through the rock to enter this building, but I couldn't find it.
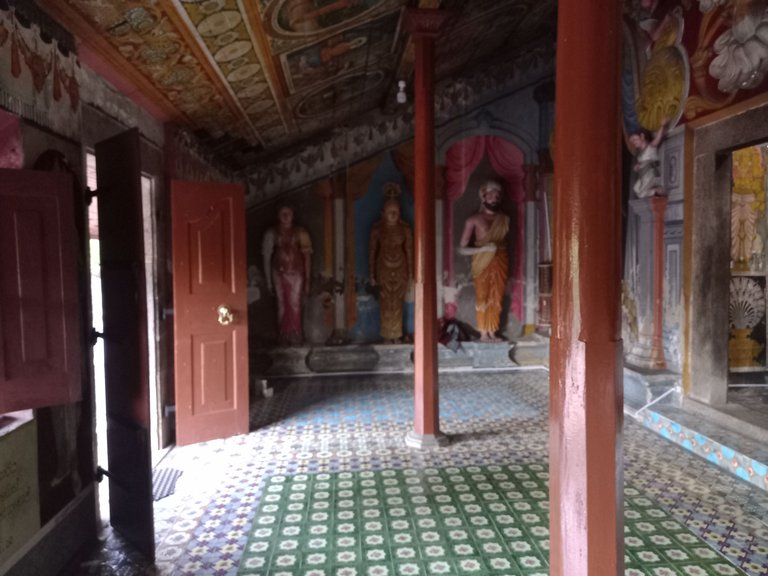
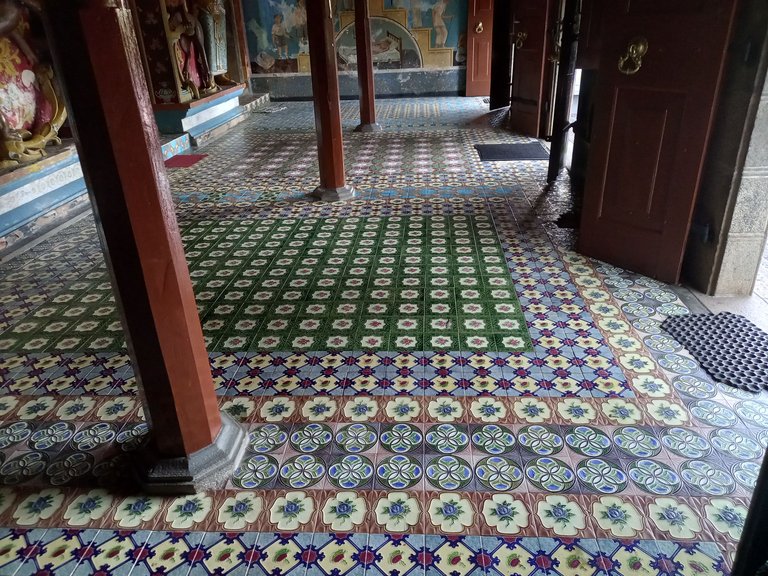
The doors and pillars of this sacred building with idols of God and Buddha have been carved using strong wood. M has been painted brown for the wood. The floor is covered with beautifully shaped ceramic tiles. You can imagine how beautiful they are from my photos. Often these pigeon bricks are designed in attractive floral designs. These types of tiles are often used for shrines.
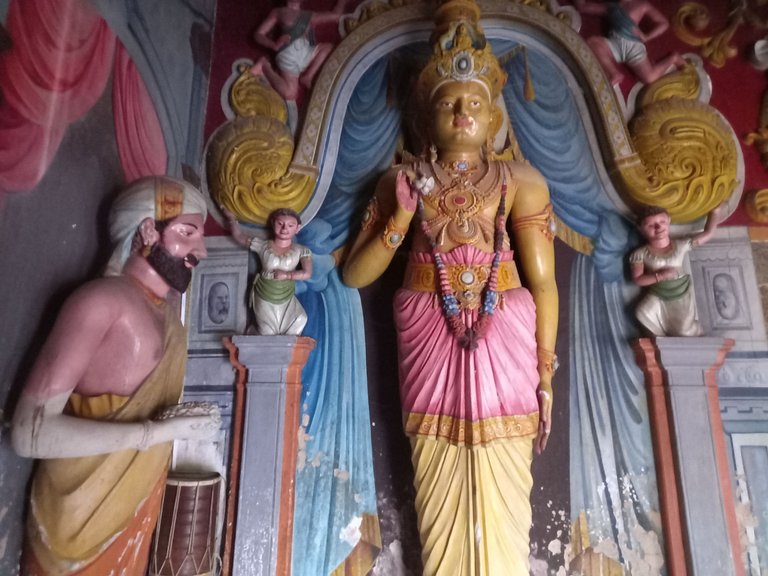
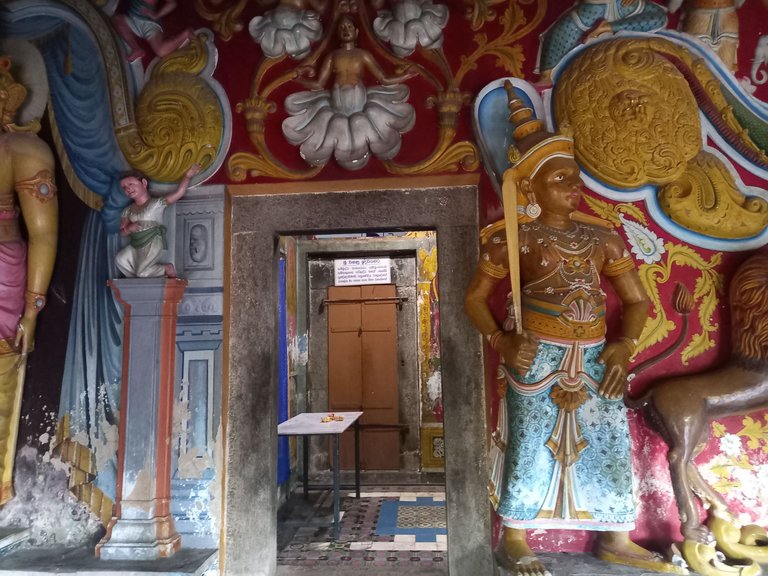
Although the two main entrance gates to the Yatagala temple grounds do not have the design of the dragon, the representation of the dragon is shown in this building. It is notable that the Buddhist rendition of the Brahmins, as well as the sculptures of the gods, are well pointed out. Their form can be understood by the hand signals of deities.
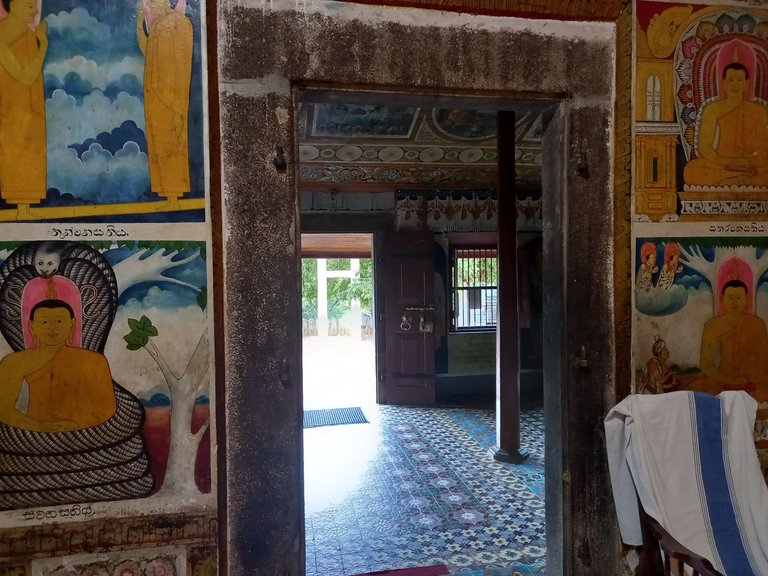 | 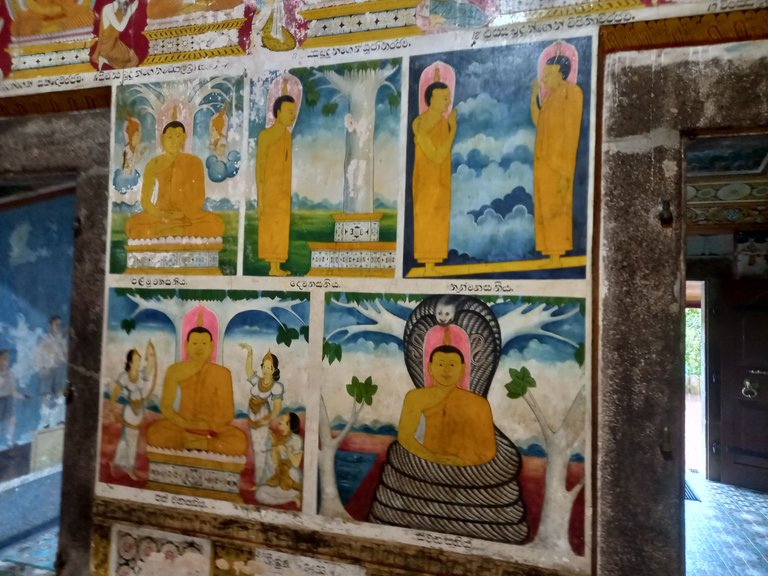 |
|---|
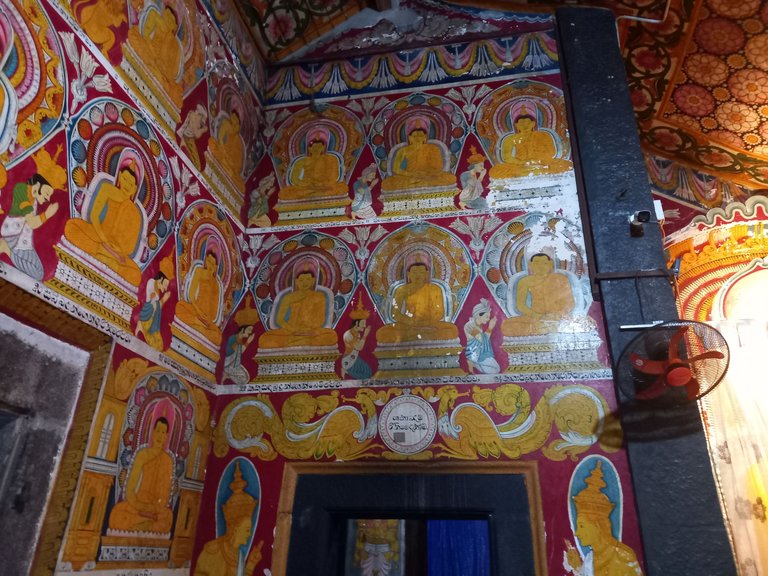
Paintings related to the character of Buddha were drawn by painters on almost every wall here. They are related subjects. Some of the murals are being destroyed. If they are not treated, the paintings can be completely destroyed. It is our responsibility to pass it on to future generations.
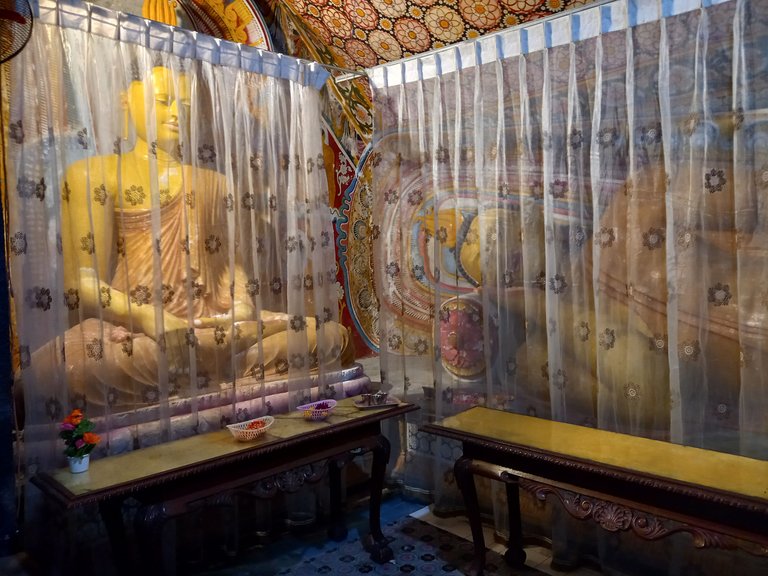
There were two large Buddha statues in this building in sleeping posture and sitting posture, but they were not exposed. But through the transparent fabric, it was possible to observe the condition of the clothes.
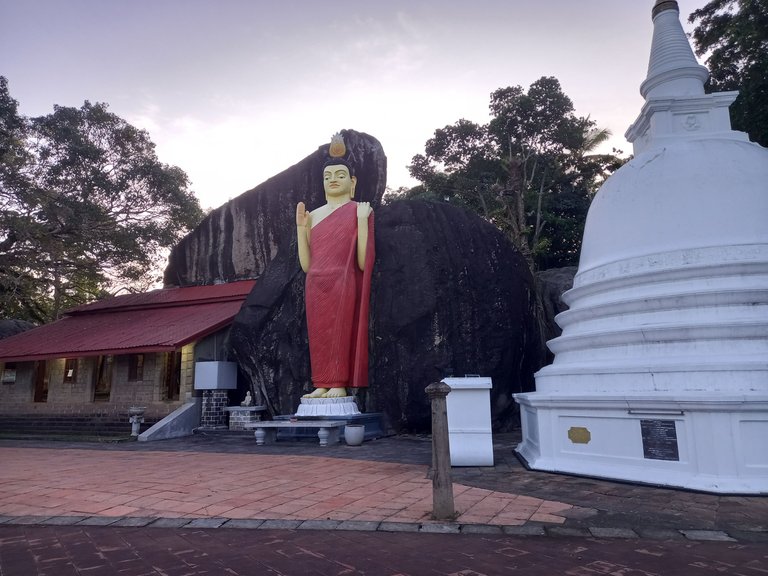
One of the unique creations to be seen in this temple is the statue of Buddha in a standing posture. Recently it has been given a new look by painting. The statue of Buddha was created in the form of leaning on a big stone.
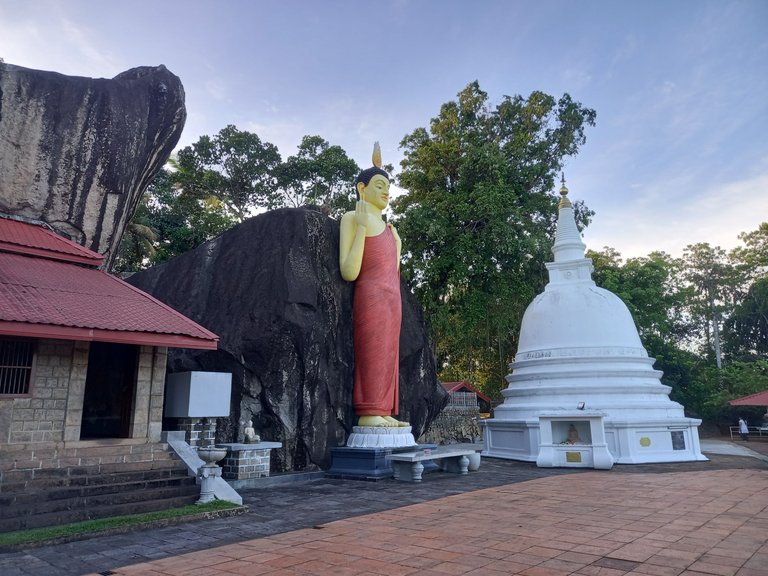 | 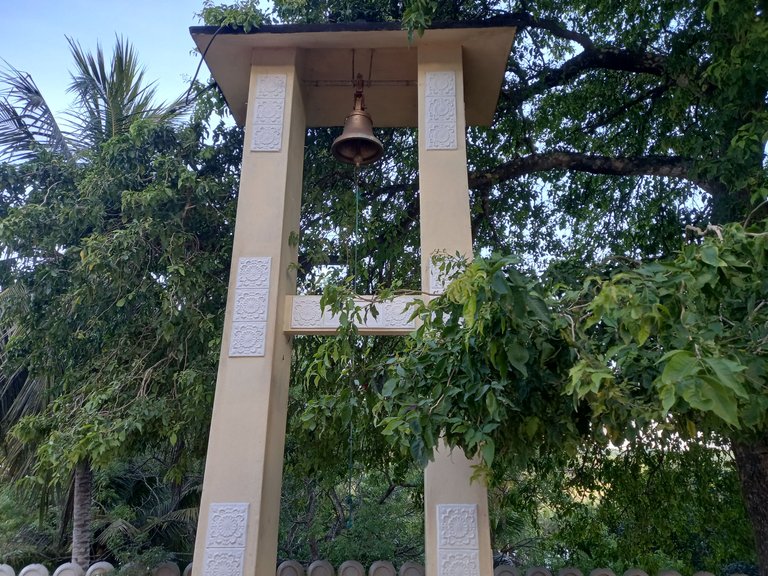 |
|---|---|
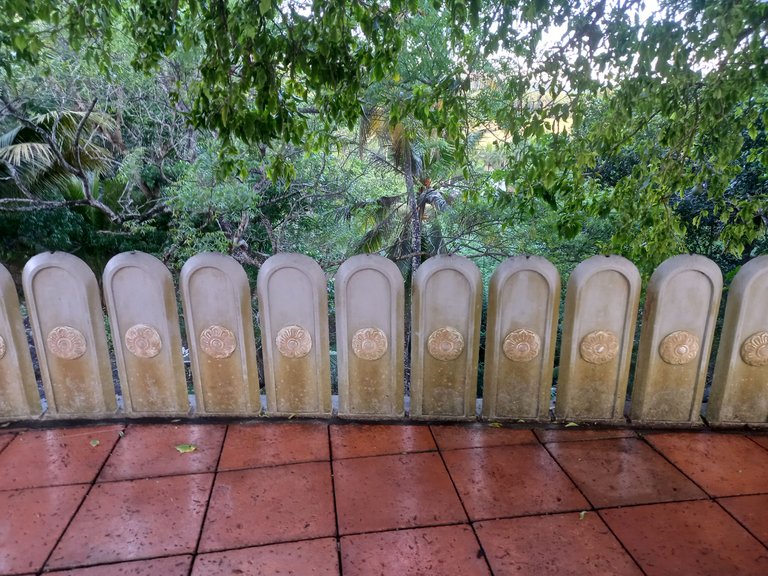 | 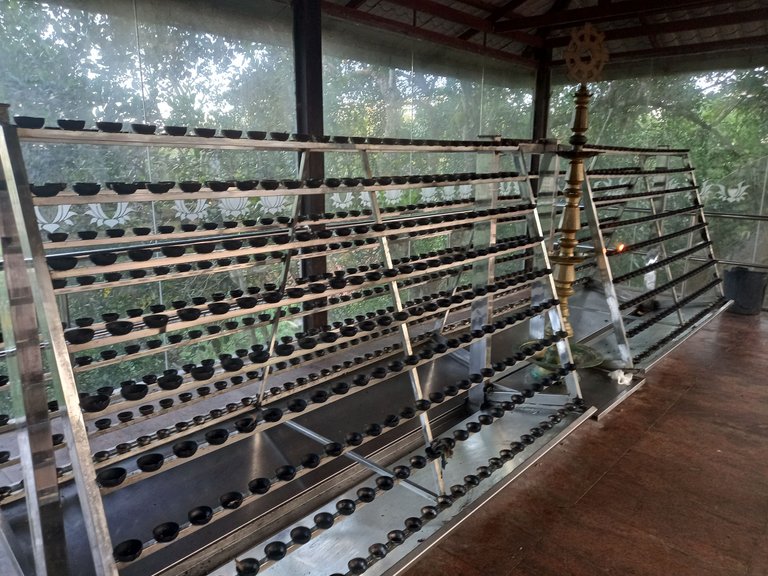 |
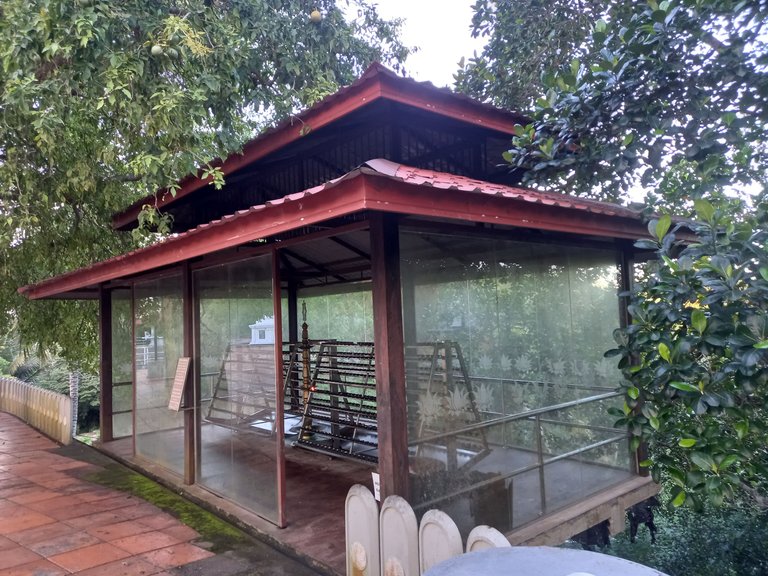
The bell tower to inform the villagers of the vacant status of the temple, which is inscribed with lotus logos, has also been modernized. Designs that have been established for the risk of falling to the ground also have an attractive finish. We Buddhists had a separate chamber to light the lamps and offer prayers to protect the lamps from being blown out by the wind.
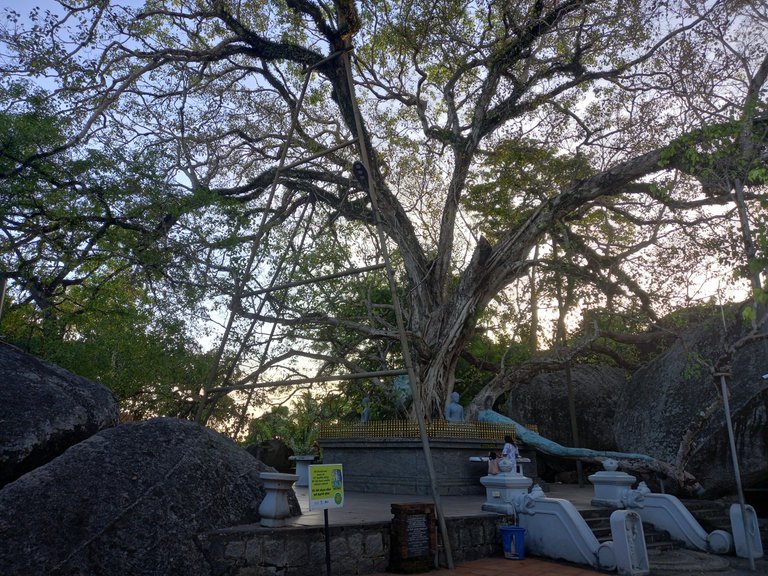
The Bo tree, which is highly worshiped by Buddhists, is one of the oldest here. At the entrance to it, there was a Sri Lankan architectural element called Sadakada Pana. In addition, the logos of the dragons were also engraved. Traditional architectural elements of various shapes were also seen here.
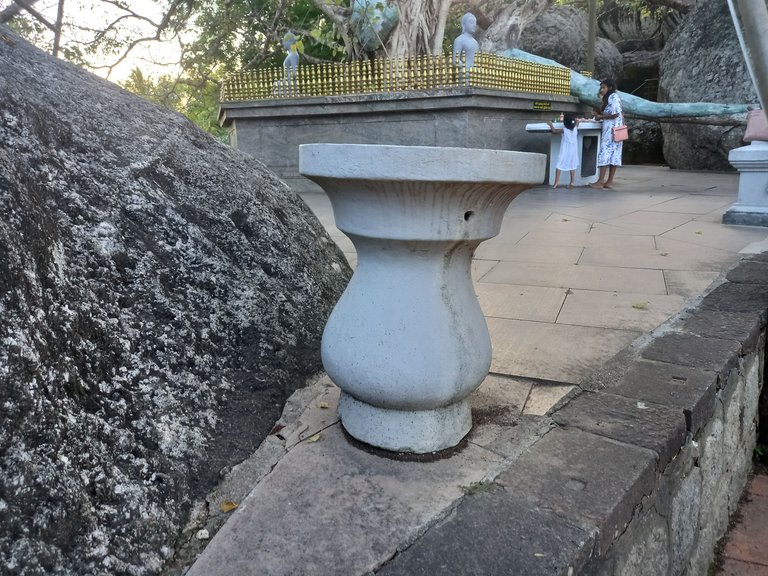 | 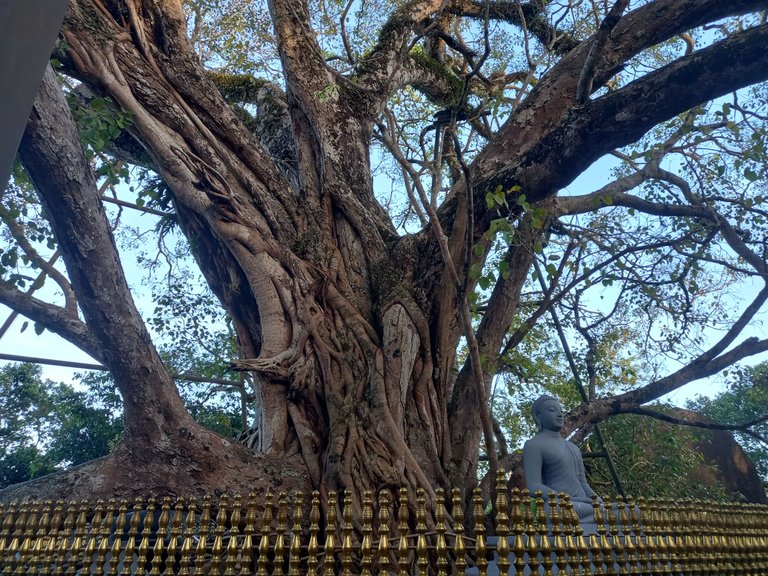 |
|---|---|
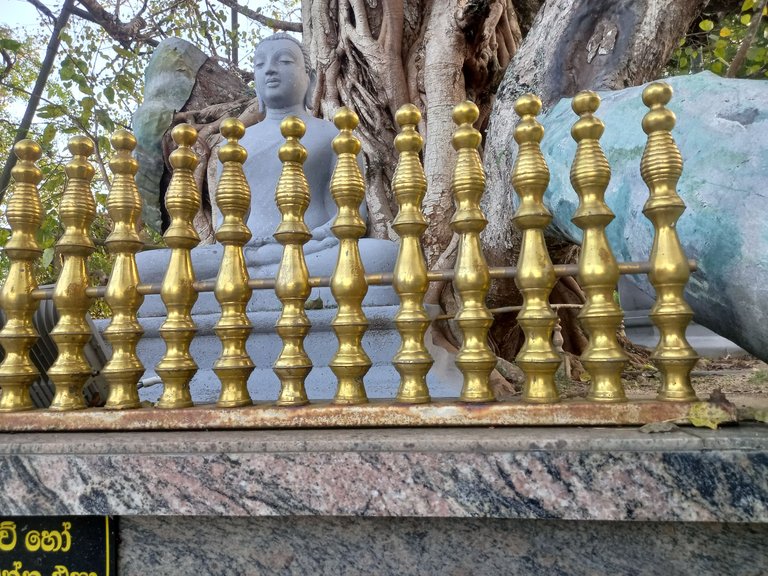 | 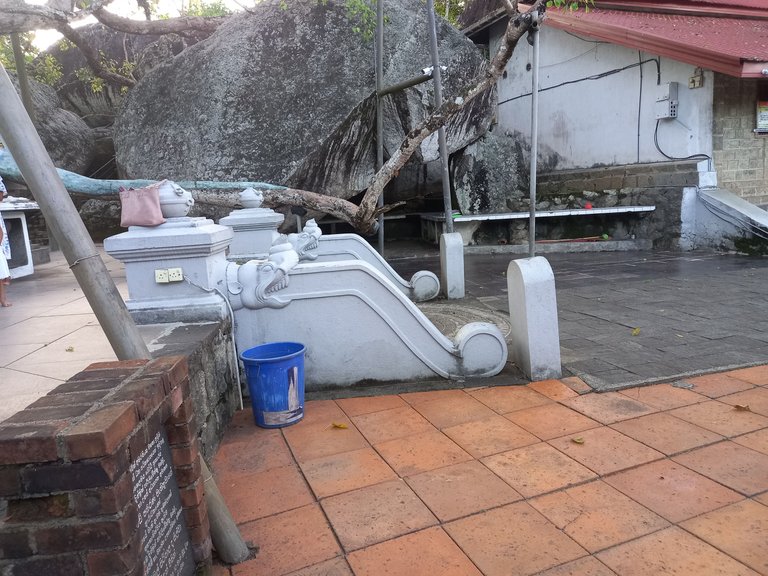 |
A gilded fence was created for the protection of the Bo tree, and there is also a Buddha statue inside. The fence, which was created from brass, also has several carvings.
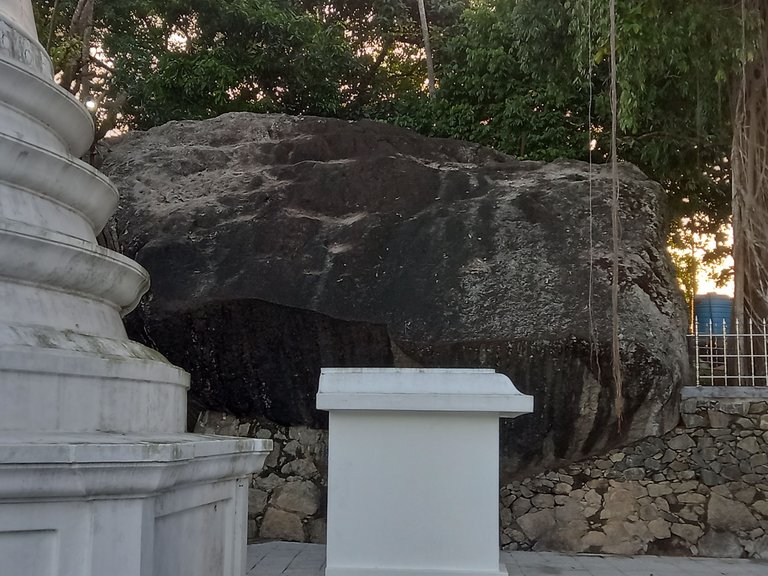 | 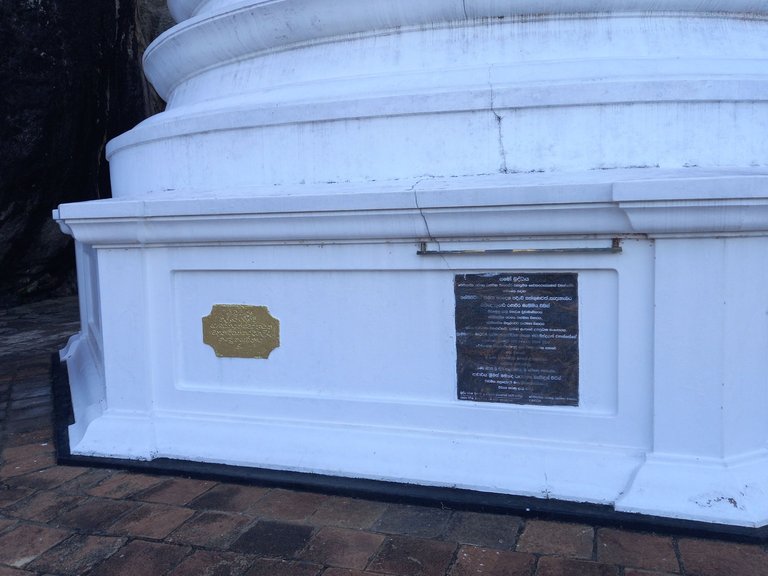 |
|---|
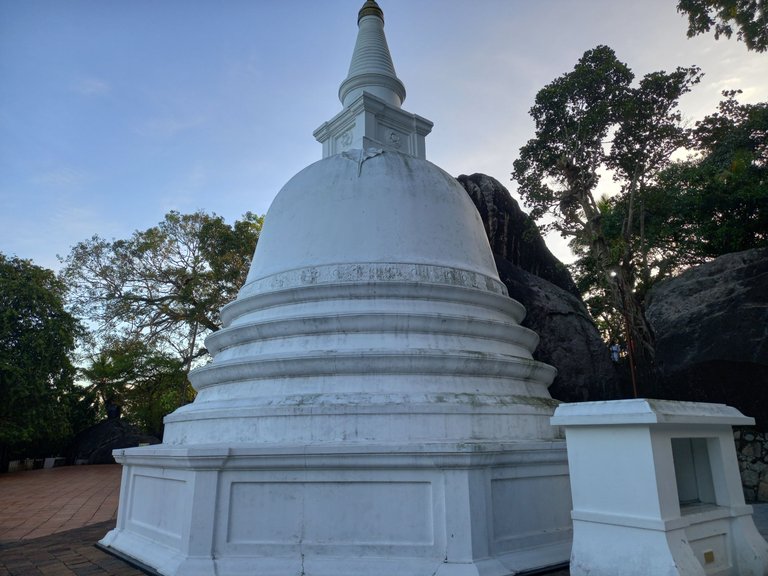
After entering a temple, Buddhists first worship the stupa. There was a small stupa in the Yatagala temple that was built in the past. The year it was built and the details of the people who took the initiative to build it were displayed below. There are several types of Stupas in Sri Lanka which are made in different shapes. This is just another shape.
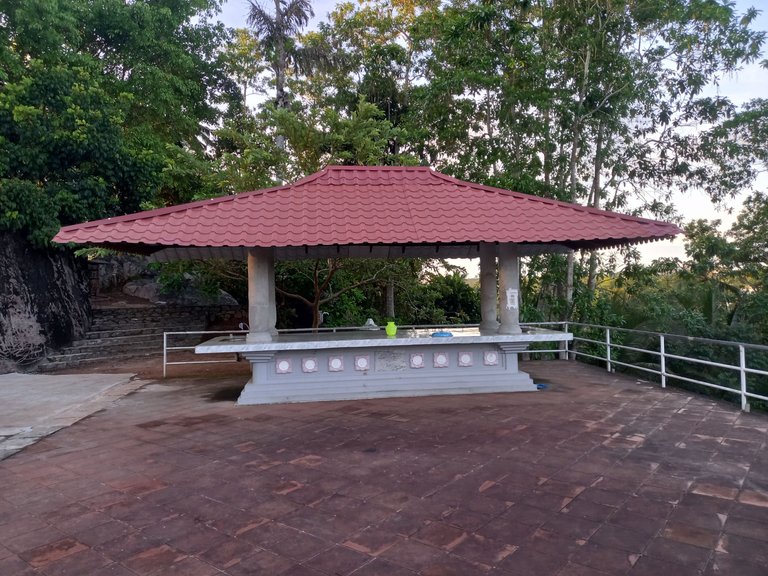
A building was built in a corner of the temple grounds to allow the devotees to sprinkle water on the flowers and prepare fruit baskets to offer to the deity. Its elongated roof closely resembles the roof shape found in Korean architecture.
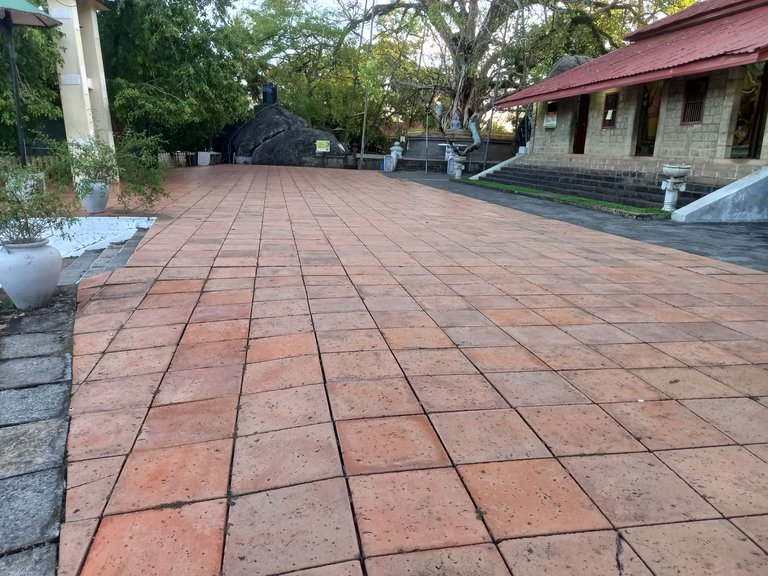
The old temple of Yatagala has a small tunnel that can be passed through the rocks and some ruins and statues can be seen today. Regarding that, I will present the architectural elements of the latest building built for God in another content. You can reach this temple from two entrances. You can reach the junction of Suluwala from Galle - Akuressa road. It is also possible to reach here by turning from Galle-Matara road at Eramudugaha Junction.

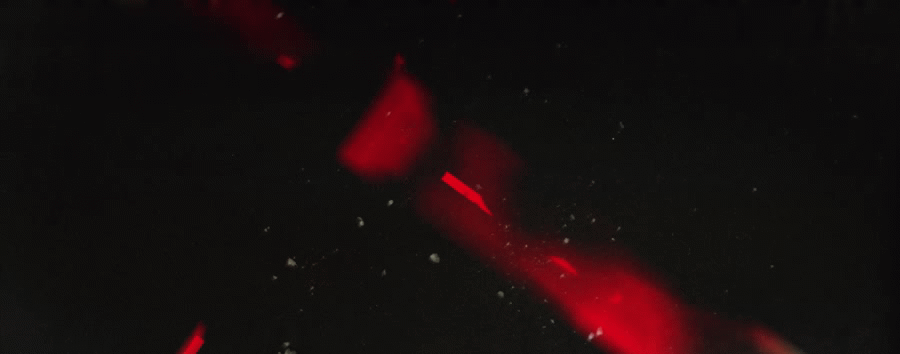
Congratulations, your post has been added to Pinmapple! 🎉🥳🍍
Did you know you have your own profile map?
And every post has their own map too!
Want to have your post on the map too?
https://twitter.com/2774723569/status/1639104840939782144
https://twitter.com/1465404238268403727/status/1639238879206055937
The rewards earned on this comment will go directly to the people( @kristal24, @virgilio07 ) sharing the post on Twitter as long as they are registered with @poshtoken. Sign up at https://hiveposh.com.
Yay! 🤗
Your content has been boosted with Ecency Points, by @madushanka.
Use Ecency daily to boost your growth on platform!
Support Ecency
Vote for new Proposal
Delegate HP and earn more
Hi, @madushanka. Hope you're doing great! :) These tiles are gorgeous.
I can remember that I've seen something like this in an ancestral house that was turned into a restaurant here in Cebu City. It's not exactly the same but they're equally beautiful! Are these designs for temples only?
Hi @patsitivity, Yeah I'm doing well. Thanks. In our country, ceramic tiles with this type of design can be seen not only in temples but also in some mosques and religious shrines such as Catholic churches.
!ALIVE
@patsitivity! You Are Alive so I just staked 0.1 $ALIVE to your account on behalf of @madushanka. (1/10)
The tip has been paid for by the We Are Alive Tribe through the earnings on @alive.chat, feel free to swing by our daily chat any time you want.

Hello friend, that place transmits tranquility and peace, the temple with murals, sculpture and statues is a work of art.
I was fascinated by your tour and moved me to that charming place.
I imagine you enjoyed it to the fullest.
Greetings.
Greetings dear friend @virgilio07, Yeah I really enjoyed with this tour because it was really peaceful walk. Every murals, motifs and sculptures really impressive to watch.
!ALIVE
@virgilio07! You Are Alive so I just staked 0.1 $ALIVE to your account on behalf of @madushanka. (2/10)
The tip has been paid for by the We Are Alive Tribe through the earnings on @alive.chat, feel free to swing by our daily chat any time you want.

Hello friend @madushanka, a beautiful place that transmits a lot of serenity with many very beautiful architectural details, all very well preserved, the stone walls, the pillars and wooden doors and one of the things that most impressed me was its floors and ceilings. Thank you for taking us to know this great temple.
We had amazing architectural features since kingdom period. Those days built many amazing buildings, sculpture, murals etc.. Some of features already preseved and some one destroyed. However lucky to see them.
!ALIVE
@lileisabel! You Are Alive so I just staked 0.1 $ALIVE to your account on behalf of @madushanka. (3/10)
The tip has been paid for by the We Are Alive Tribe through the earnings on @alive.chat, feel free to swing by our daily chat any time you want.

I really like the view in the middle of the monastery @madushanka
Me too.
!ALIVE
@maytom! You Are Alive so I just staked 0.1 $ALIVE to your account on behalf of @madushanka. (1/10)
The tip has been paid for by the We Are Alive Tribe through the earnings on @alive.chat, feel free to swing by our daily chat any time you want.

Greetings @madushanka, a place with a lot of potential and decorative elements that make it attractive and interesting, the details of the columns are a great work of art that harmonize perfectly with the temple; I imagine you had a pleasant visit each space transmits peace and tranquility, while allowing you to enjoy the bounties of nature with the abundant vegetation that surrounds this marvel of architecture.
Blessed day in family union!
Congratulations @madushanka! We are delighted to inform you that your outstanding publication was specially selected to be part of our Curated Content Catalog and was awarded RUNNER-UP in Architecture Anthology™ 21. More power!
Thank you for subscribing to Architecture+Design, an OCD incubated community on the Hive Blockchain.
Thank you very much @aplusd
With our utmost pleasure dear @madushanka as always. Cheers! 😀