3D design of a bungalow .
Today I worked on a new 3D design. This is a 3D design of a bungalow. But I did not design the main structure. This is what I collected from a site. There it has been named Modern Eco home design. Here is a link to the main structure you can see if you want link . But my plan is to give this look using this structure. First of all I wanted to use it as a part of the 3D model city I was building. But due to its large size, I changed the plan and used it as a separate model. I have changed some parts of the structure according to my needs. And since there's only the structure here, I had to make the rest. The rest of the work, to make the way you can see in the picture, the work that I had to do. You can see in the picture that it has been placed in the middle of the curved part of a road. First a curved road had to be built. Here are some pictures. If you look at the last picture now, you will understand better. This is the main task. I did it with sketchup software. After that all the work has to be done with the help of lumion software. First I fixed all the textures. After that I added various rock trees around. And I put some grass on the ground. I have added some effects to enhance the beauty.In fact, if you have the right plan and you can arrange it in the right way, then anything can be made beautifully . I hope you like it .
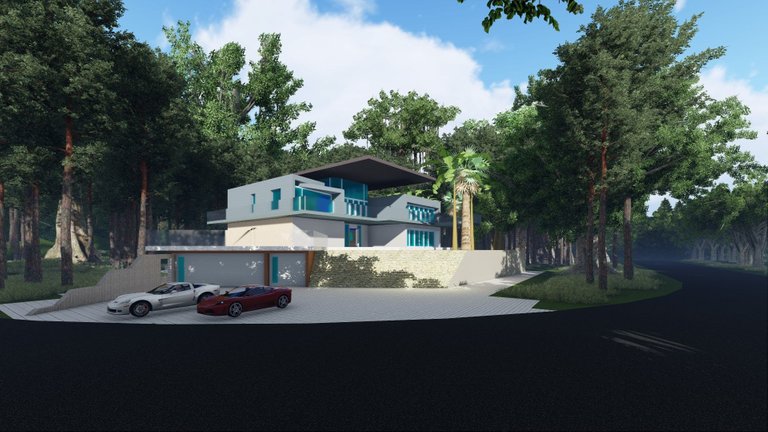
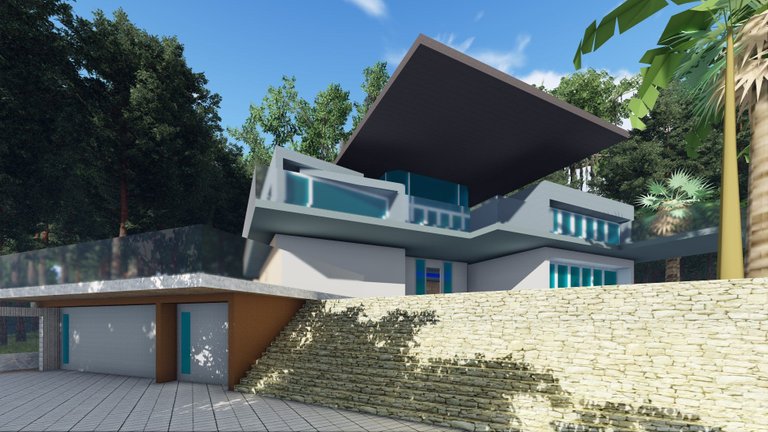
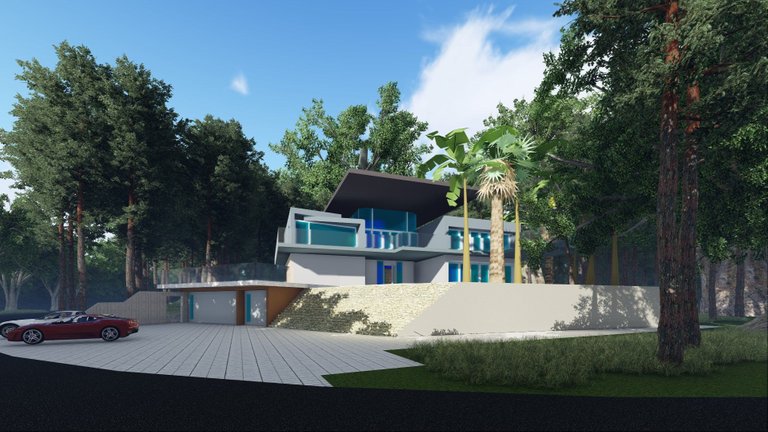
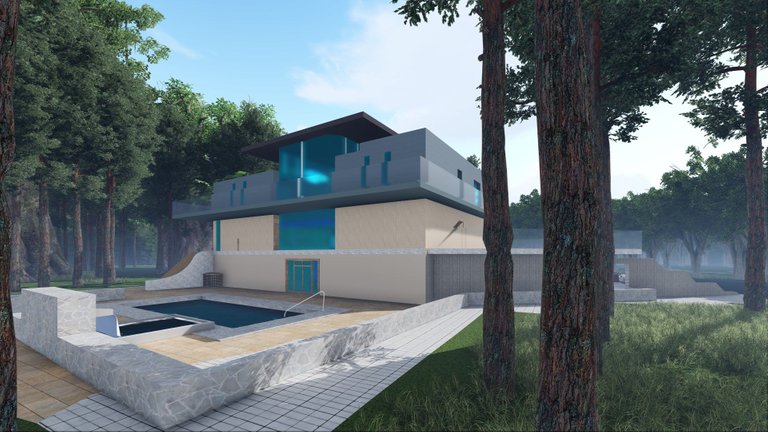
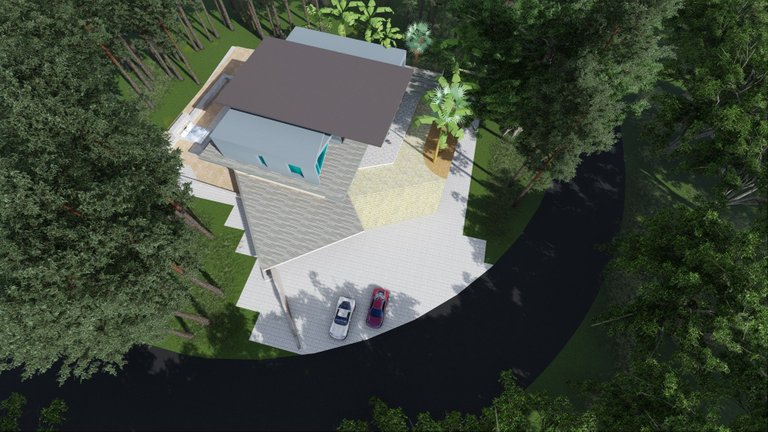
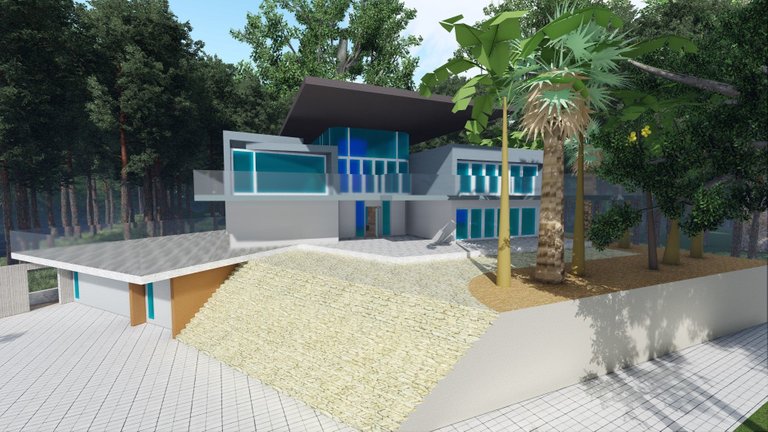
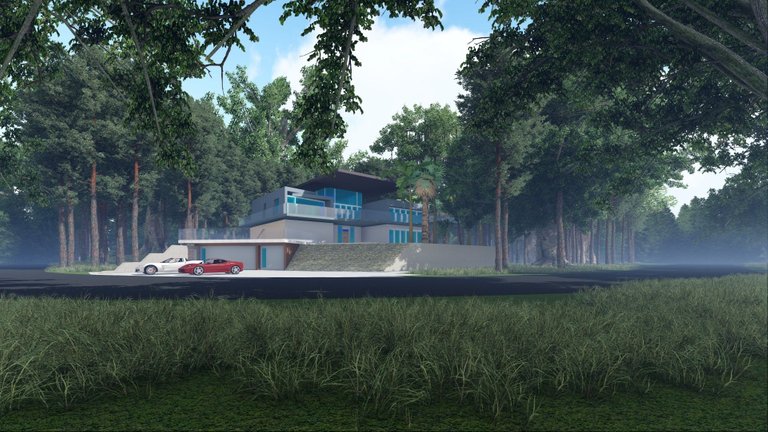
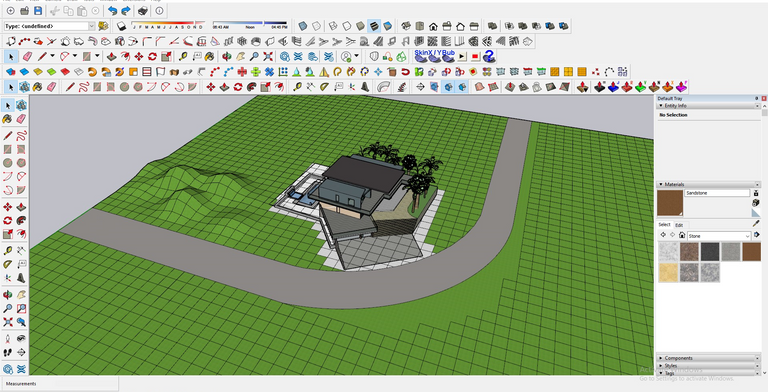
That'd be so funny to build this in the videogame Valheim
Love this design, so neat and organise, ❤️ I love this design and plan itself, it is awesome.