Working For The Rich & Famous Update!
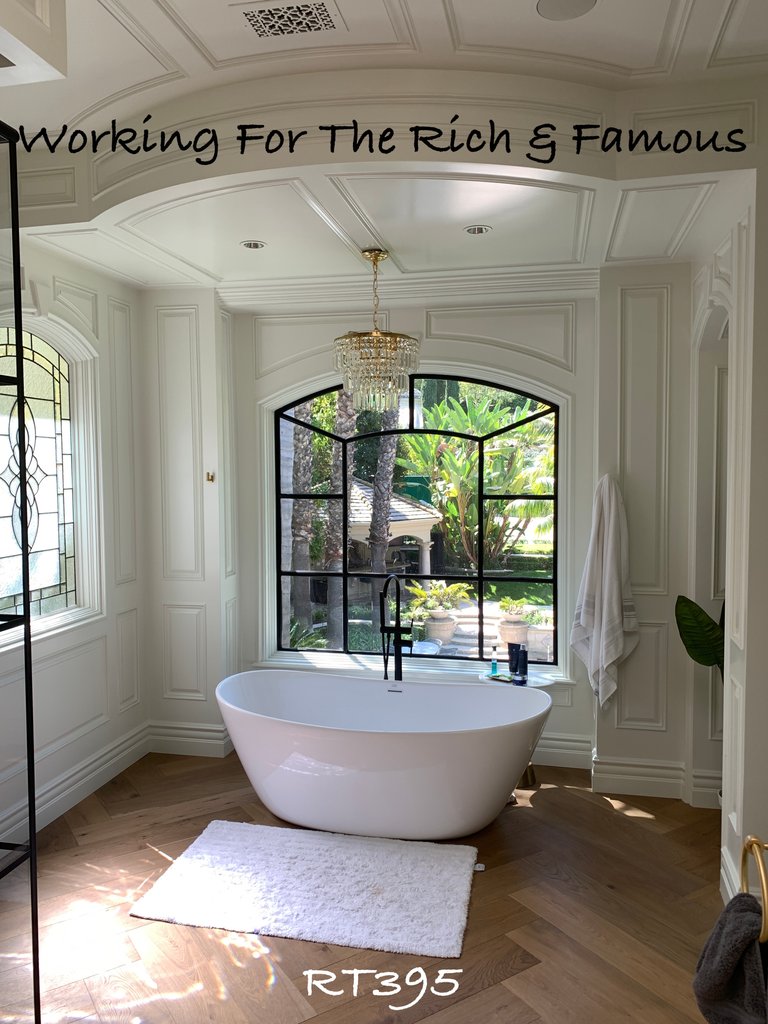
Wow, it's been 5 months since we started on this project and it keeps going! That's a good thing and a bad thing I'll explain about later. Here is my original post on how it started. Now, let me update you on how it's going.
The Master Bathroom
I'll start with the master bathroom first. This was initially supposed to be part of phase 2 of the project, but the owners decided to just get it done to reduce the down time and dust.
The challenge here is blending two styles together. The customer wanted a very minimal, contemporary looking environment, but didn't want to tear the whole house down. So the compromise was to leave a lot of the woodwork, paint it white and spend more time & money on the shower & tub.
Here is the before picture.
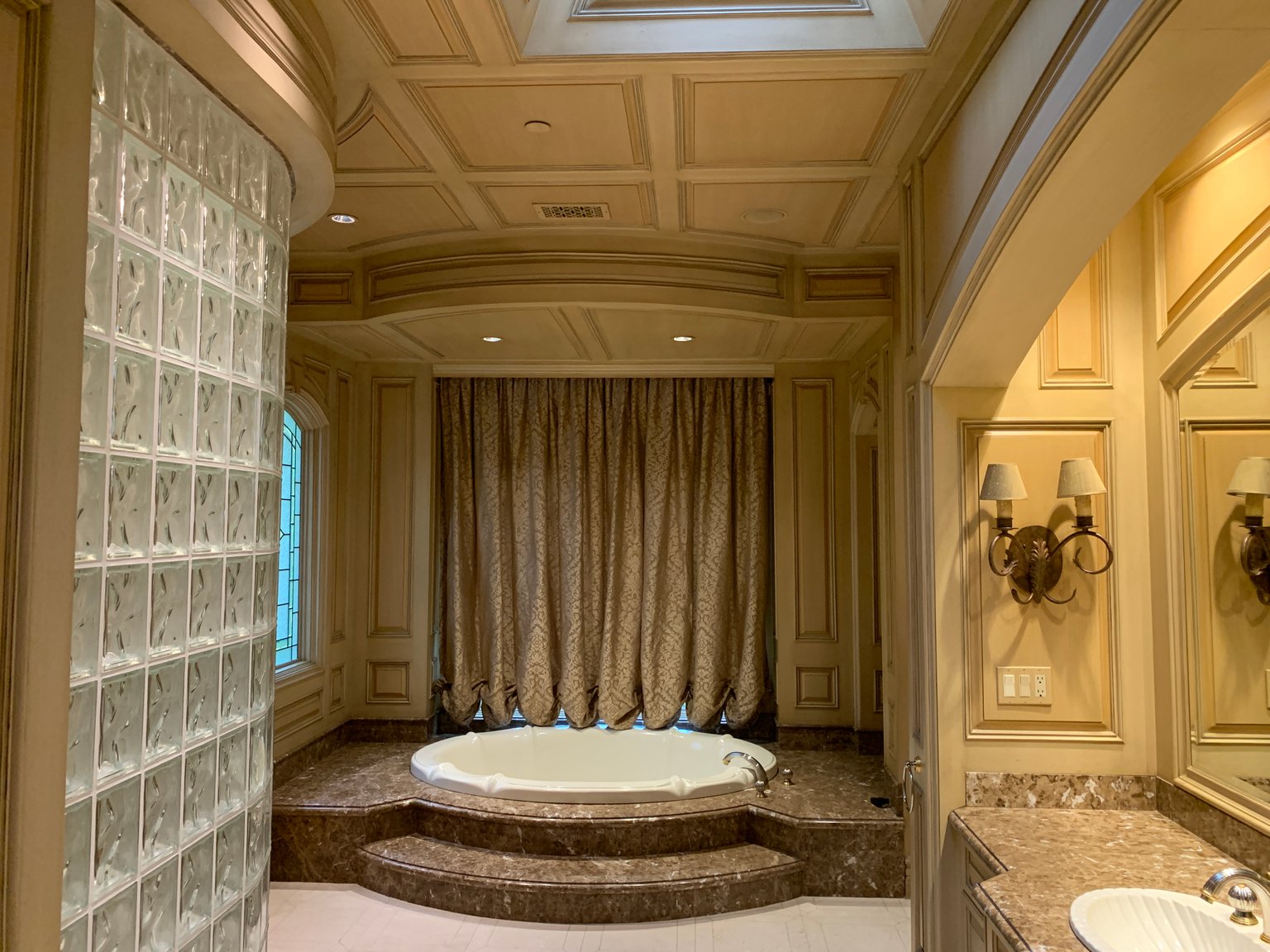
Here is the after.
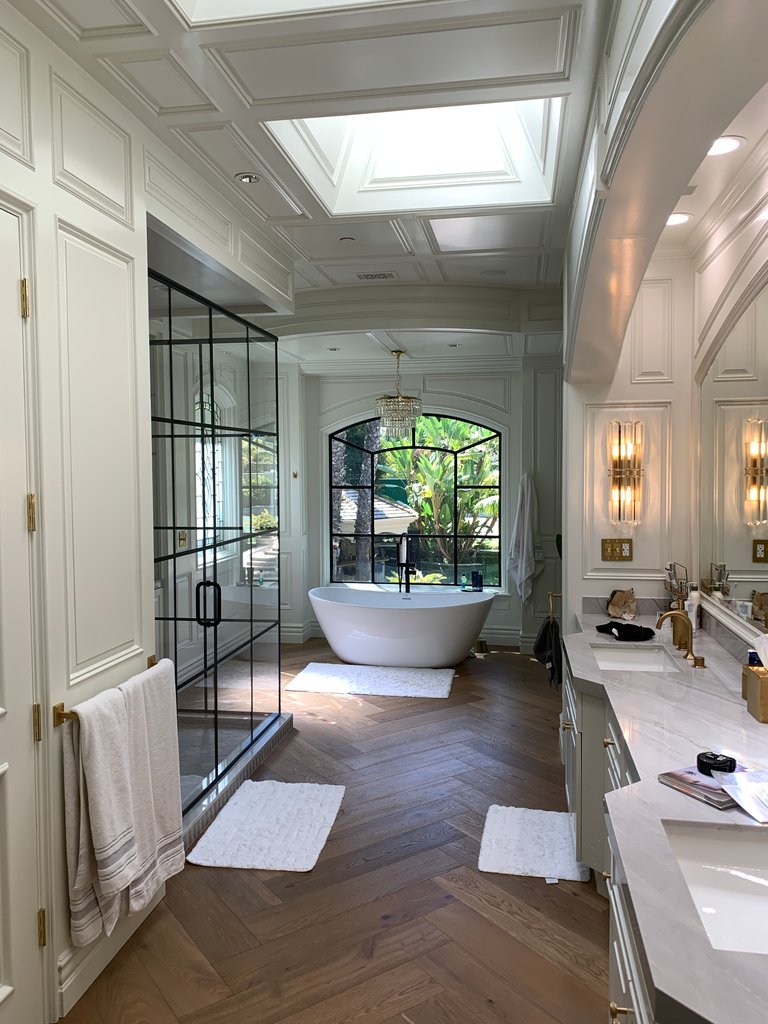
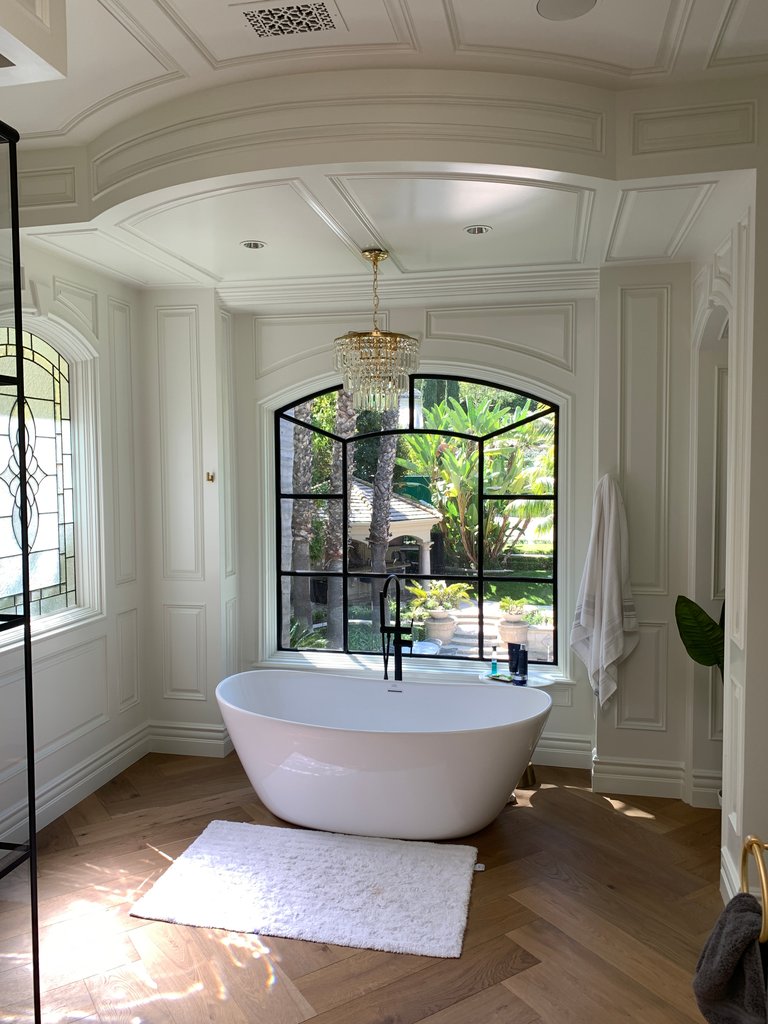
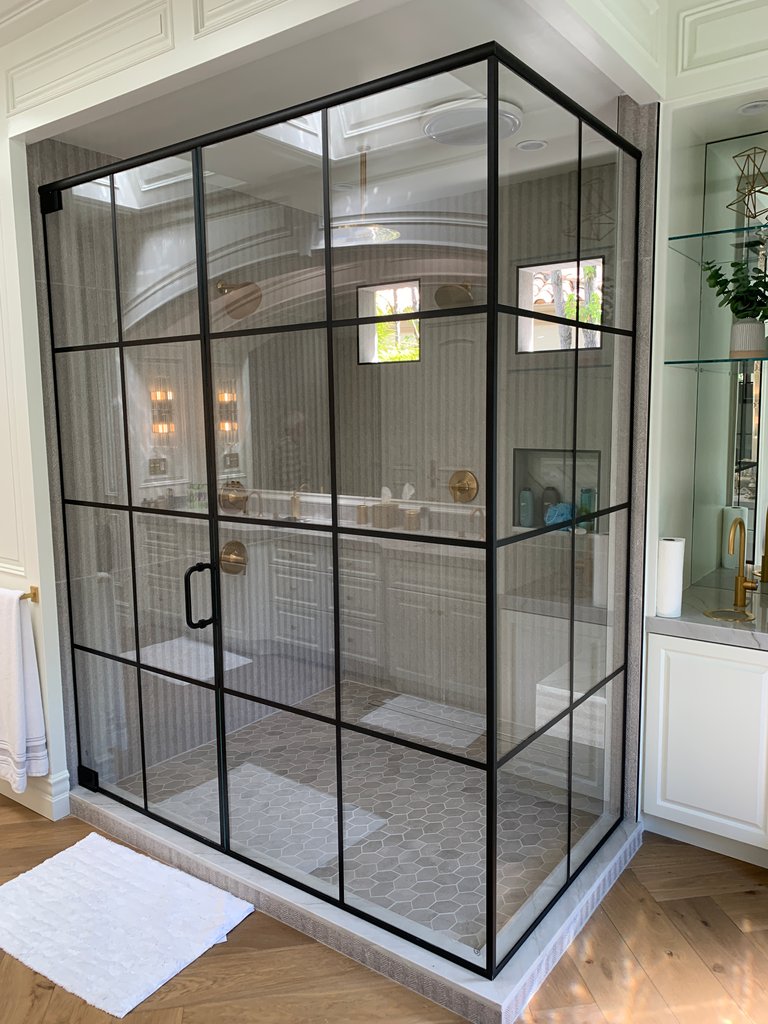
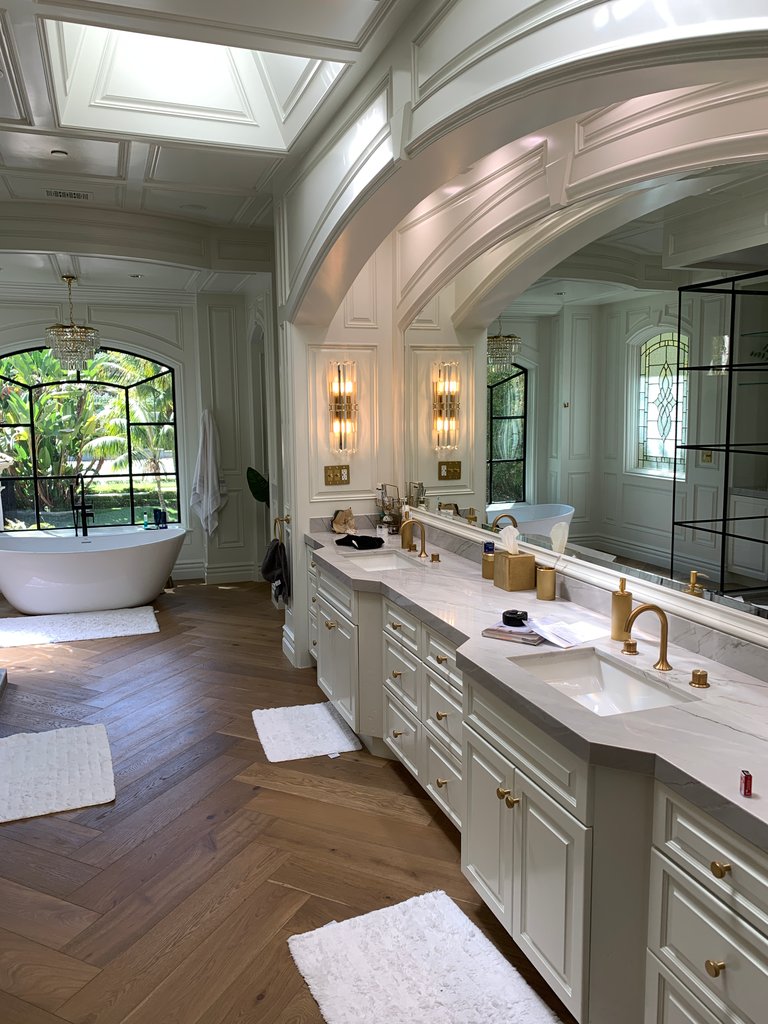
It turned out beautiful. The herringbone oak flooring with all the white paneling blends class with a bit of a rustic feel.
Work done on my part: Framing out new shower walls/lid, tie in new paneling with old paneling, build new cabinet for insta-hot sink, design consultation.
The Family Room
Originally we were going to skin all of these panels with a veneer because the customer was worried the anigre grain of the existing wood would show through the paint. We talked with the painter and we agreed to paint one of the doors to see if that was the case. The grain didn't show through much at all so everyone agreed to just paint the room, no veneering the panels needed.
Before.
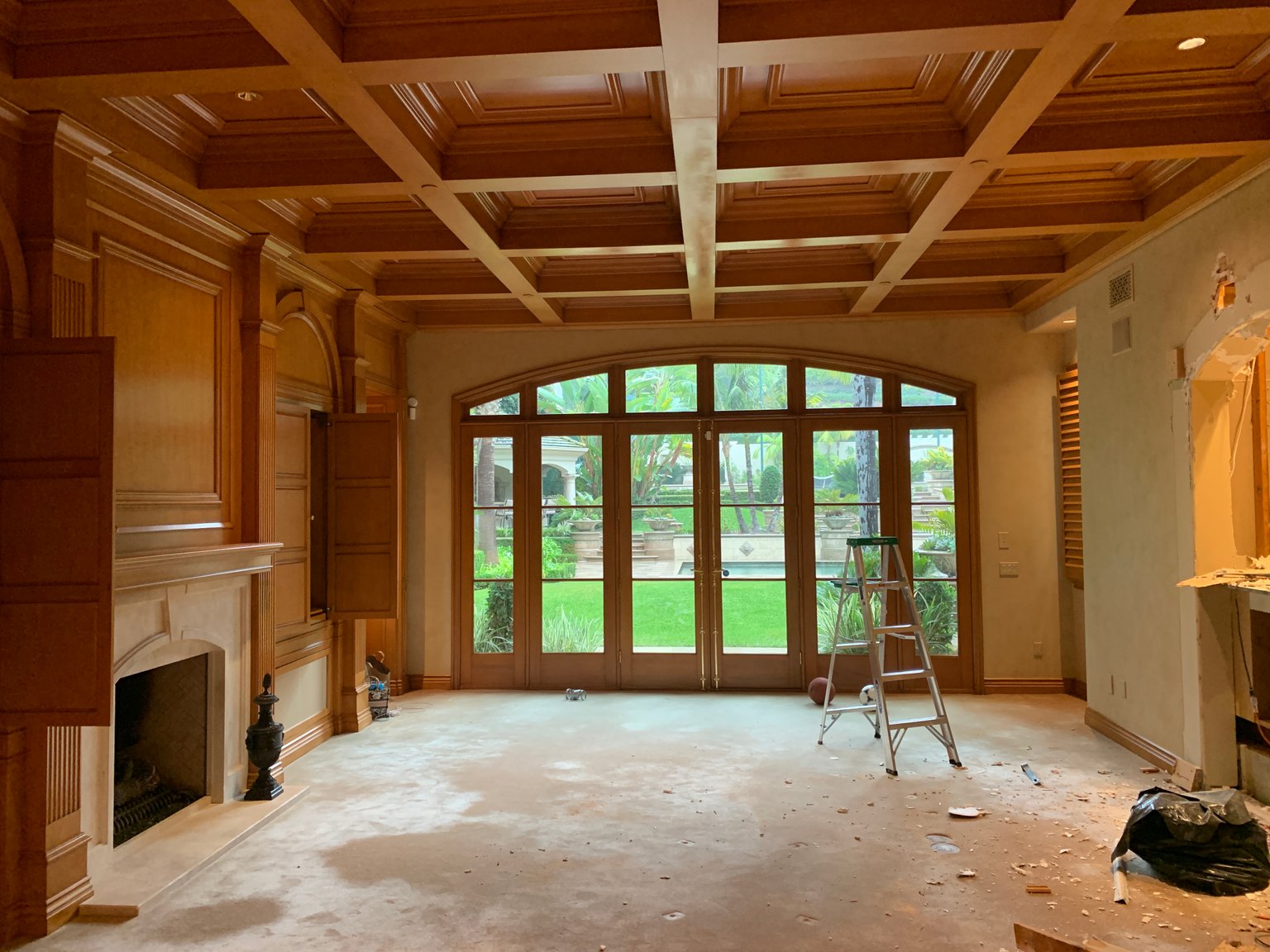
After.
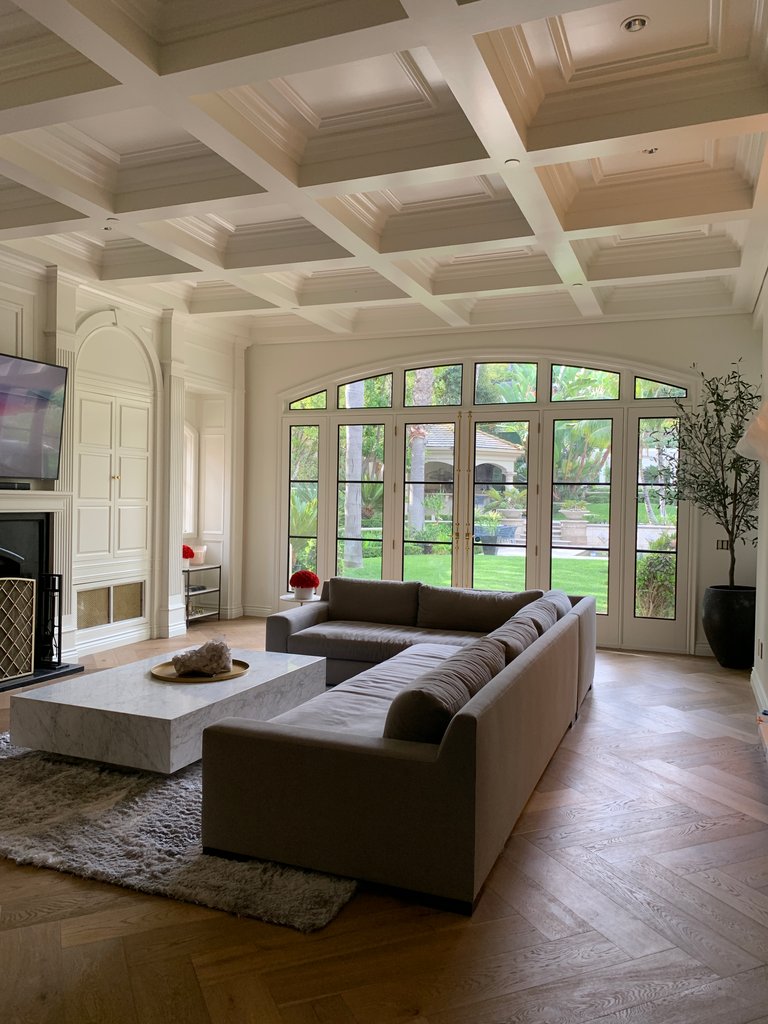
Work done on my part: Re-build interior of cabinets, little things here and there.
Living Room Bar
This part choked me up a bit. The existing bar cabinets were very nice, but they did not go with the look the customer wanted. So, we re-built the cabinets and the bar peninsula to accept a longer stone sitting area.
Before.
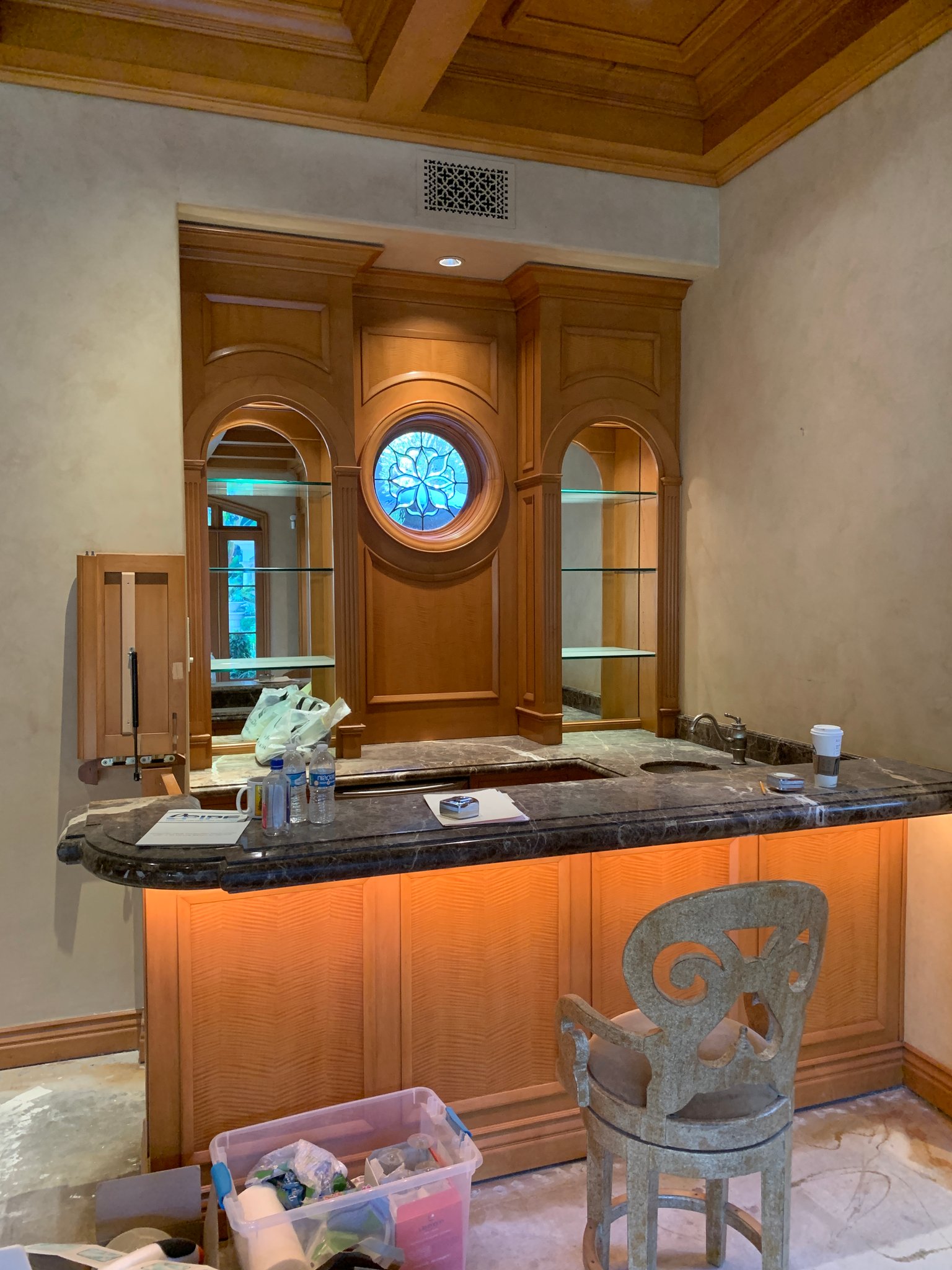
After.
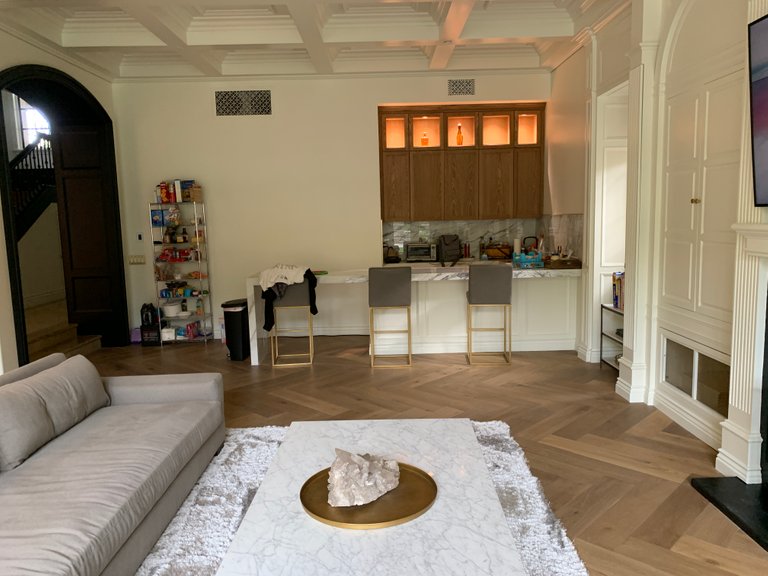
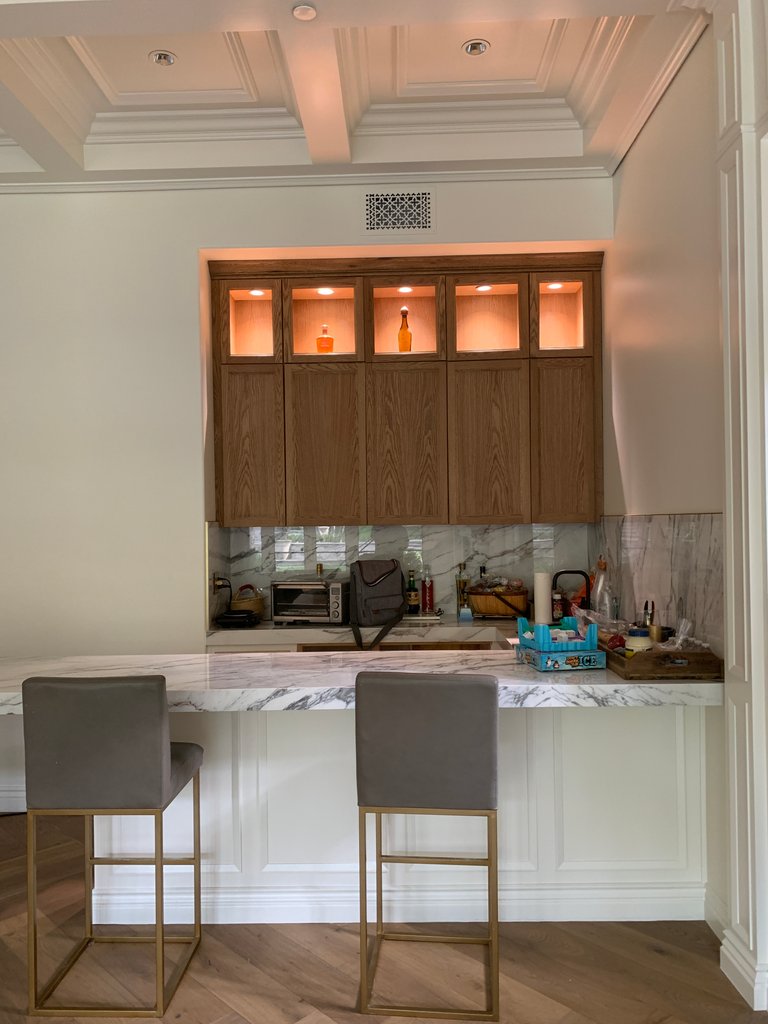
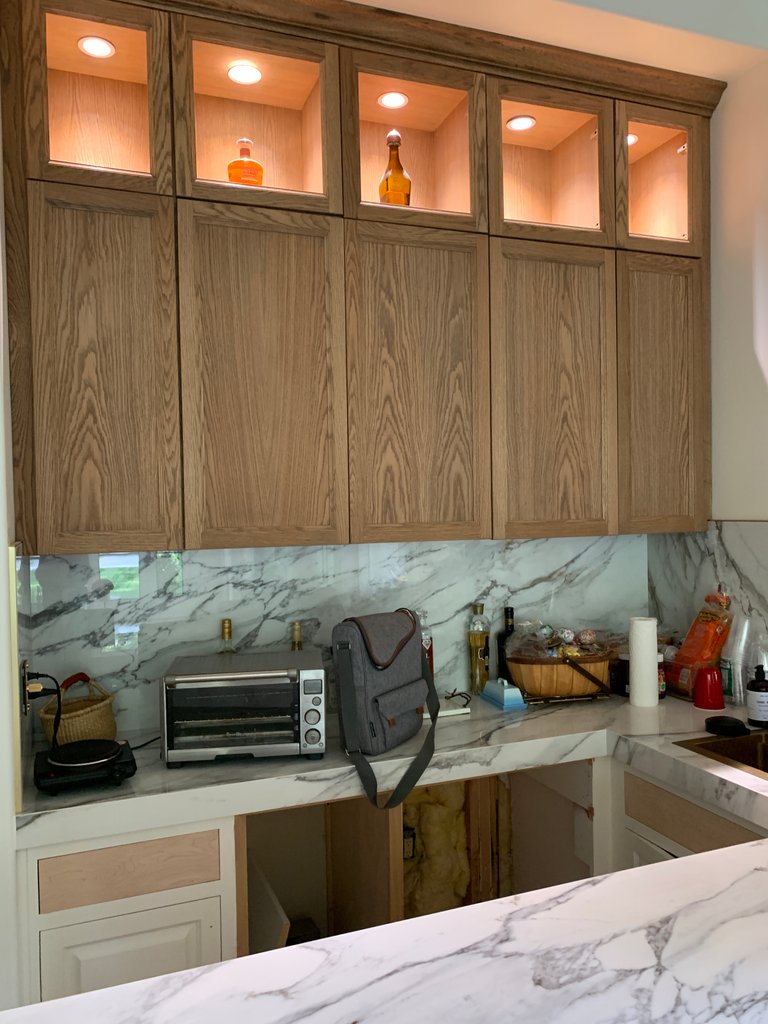
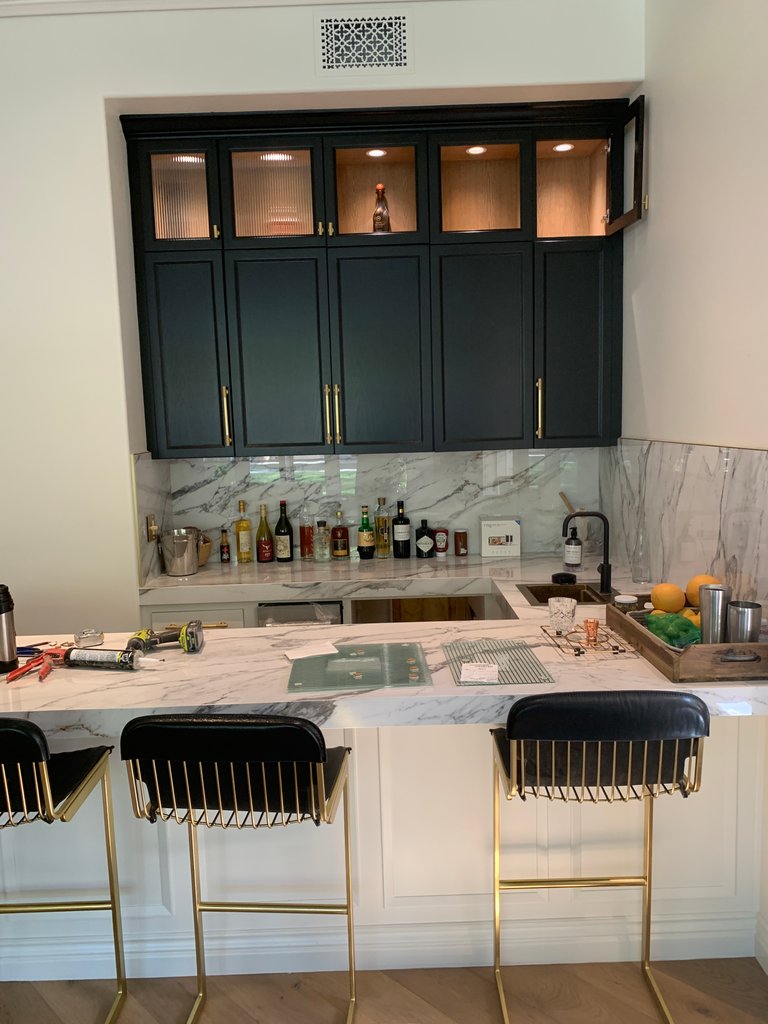
Wait, what? You might be thinking. Well, the customer didn't like the color the white oak became after staining so he decided to have it painted black. Honestly, as much as I like the white oak, I think it was the right decision. Leaving the upper cabinet interiors white oak looks great with the black, white & gold everywhere else.
This area is still not done as we are adding one shelf above the sink and the walls will receive wall paper treatments.
Work done on my part: Build new cabinets, re-build peninsula.
The Kitchen
The kitchen is always the crown jewel of the house. This one was special though. The husband really added a lot of features to it to make it one of the best kitchens I have done.
Before.
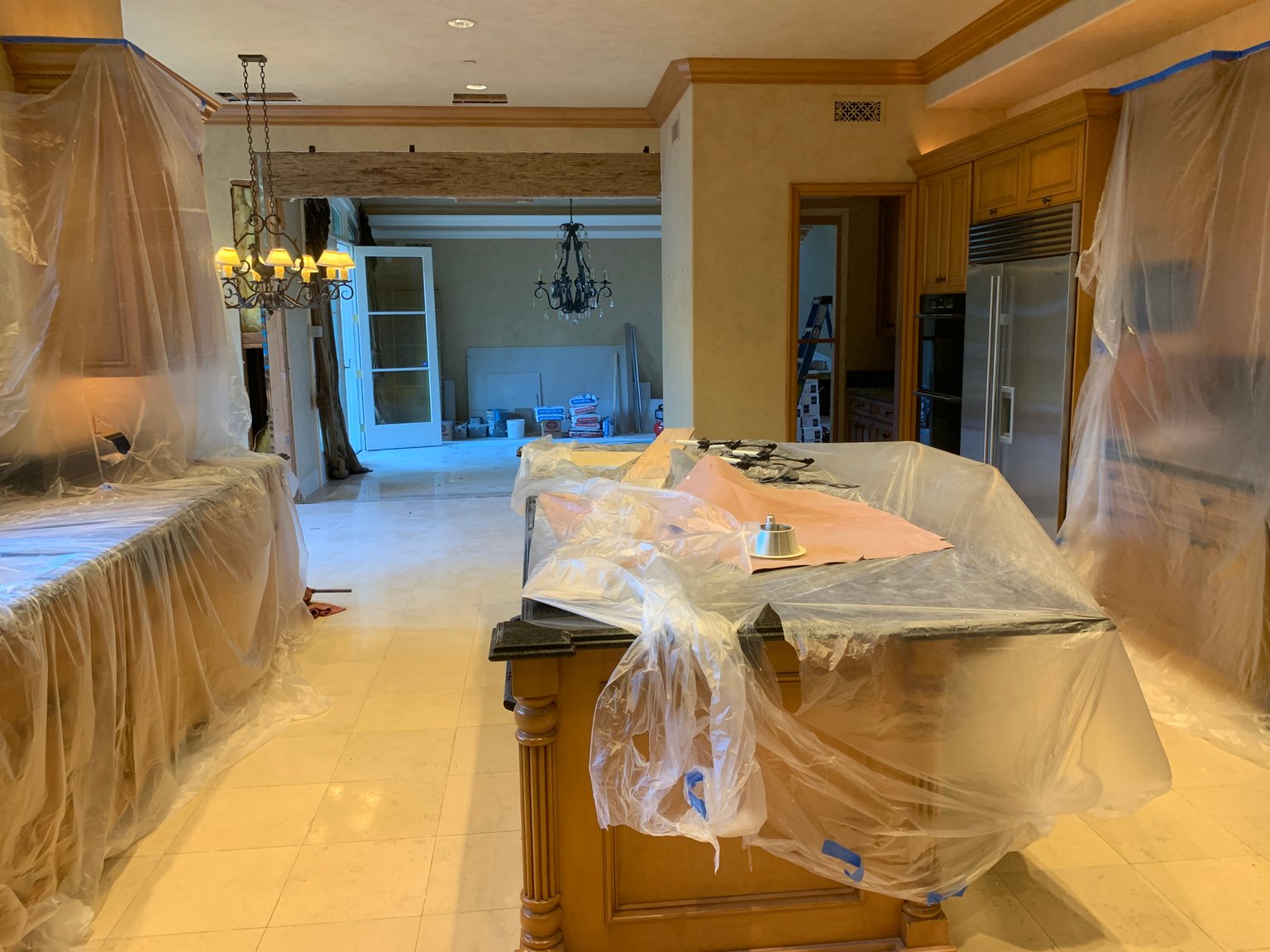

Building progress.
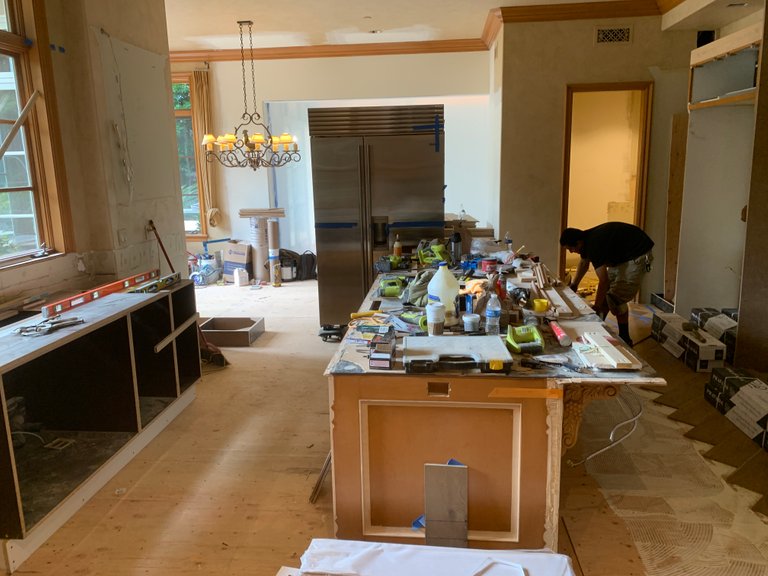
After.
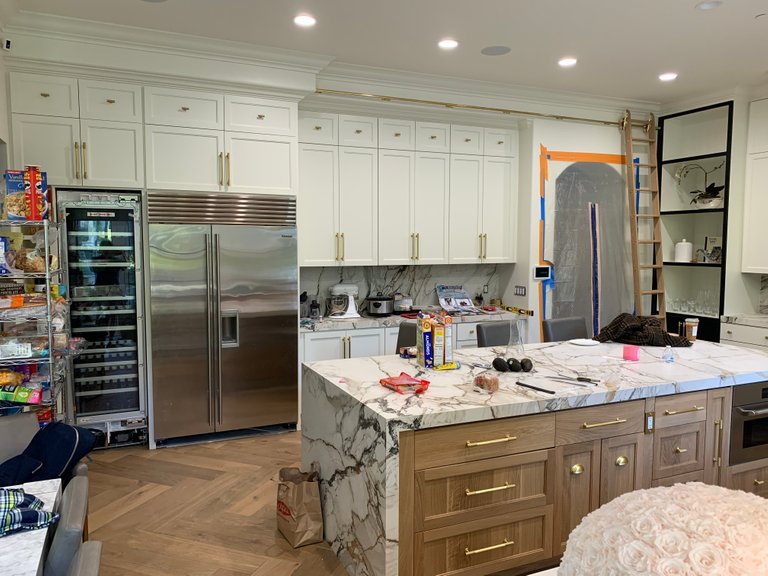
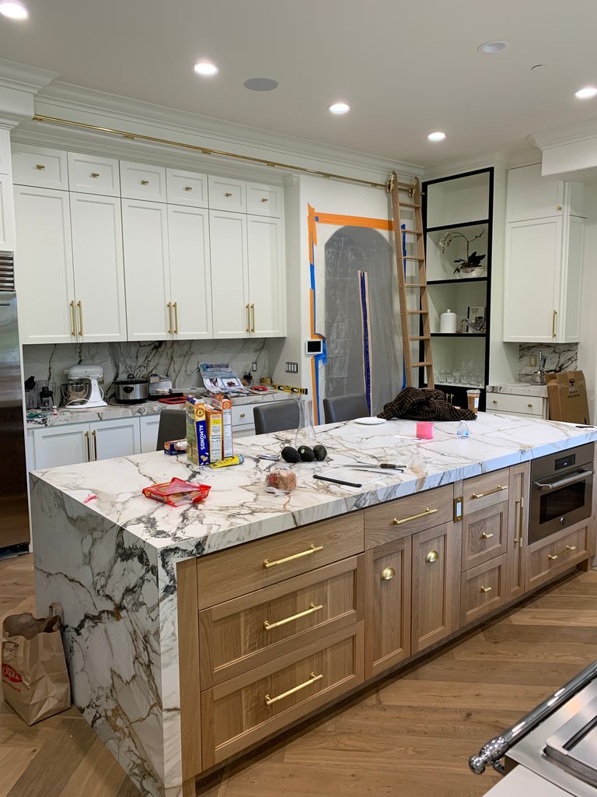
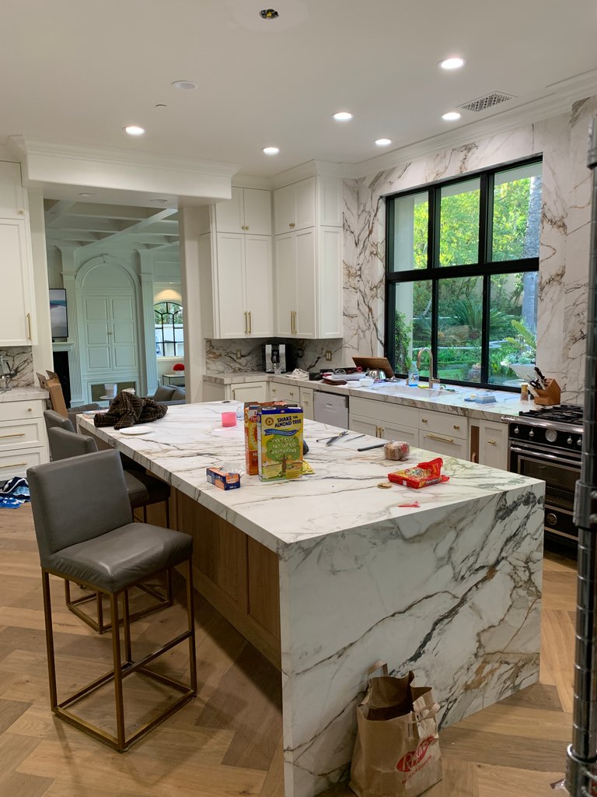
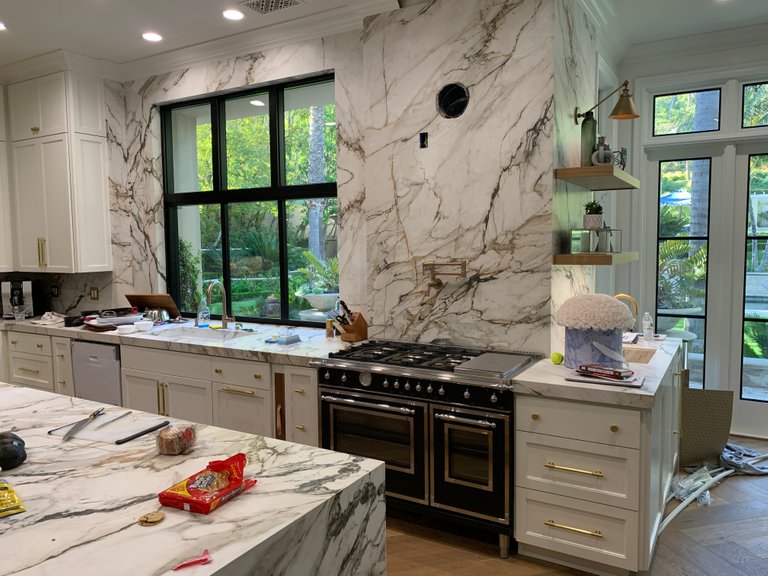
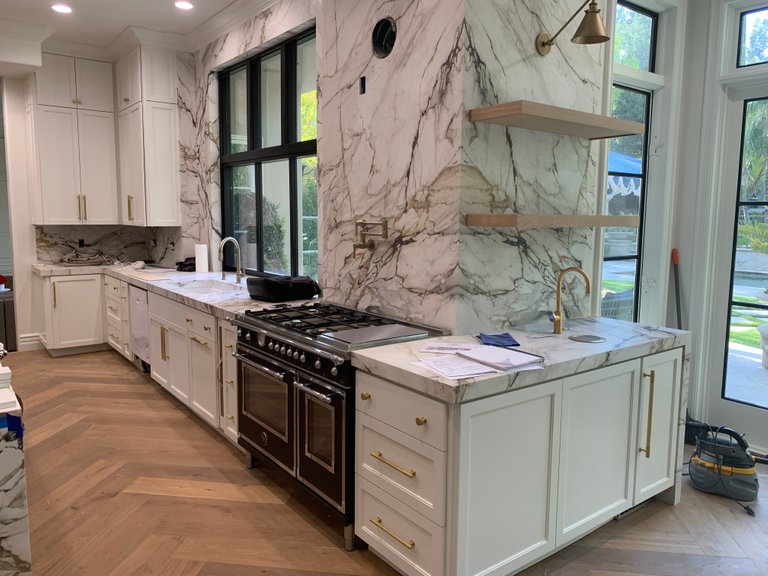
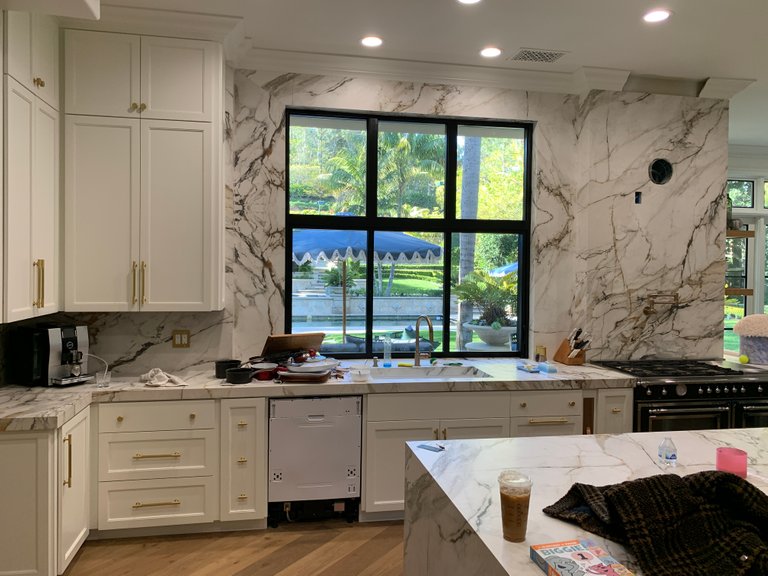
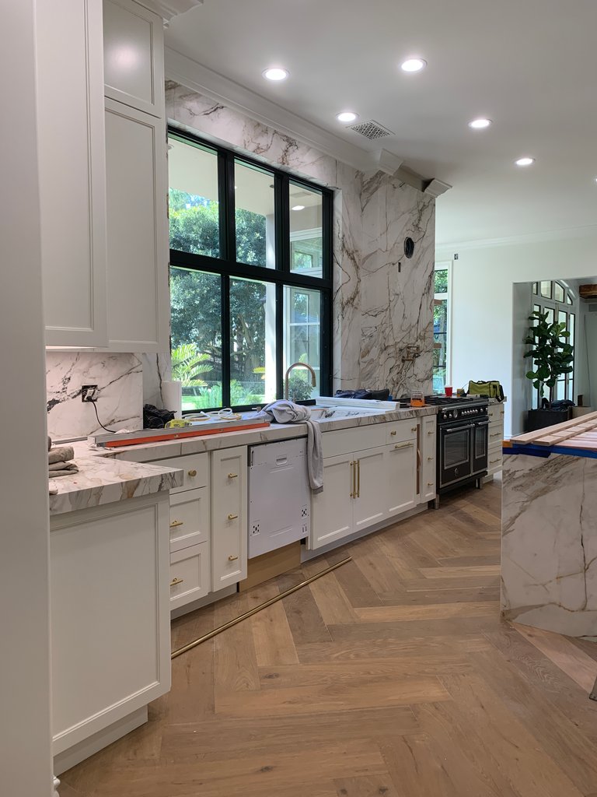
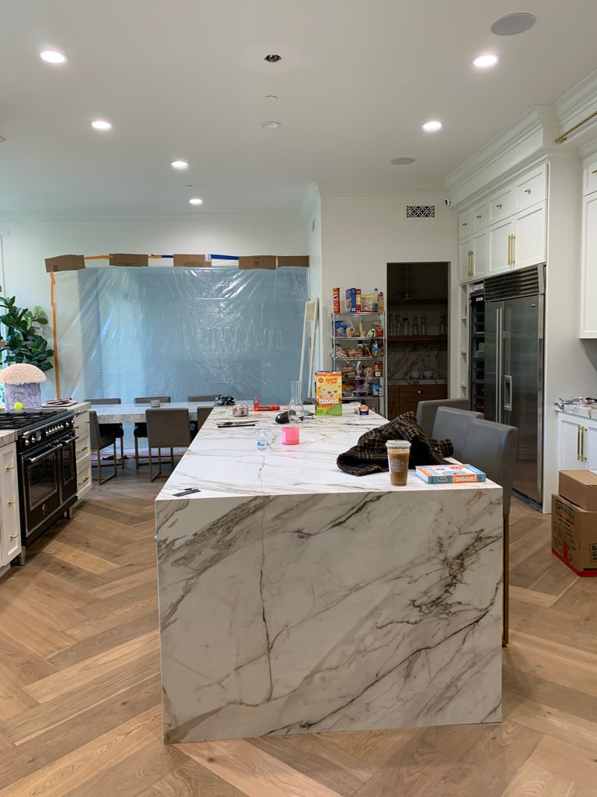
This appliance lift was kind of a pain in the butt.
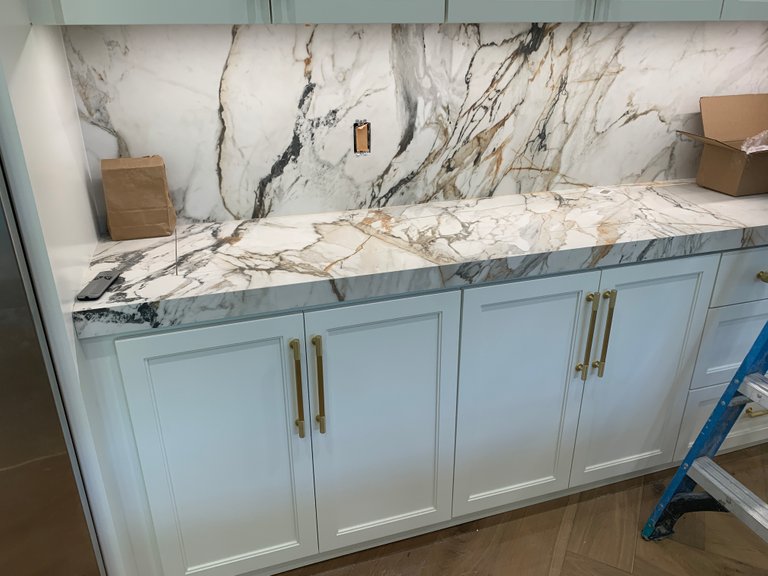
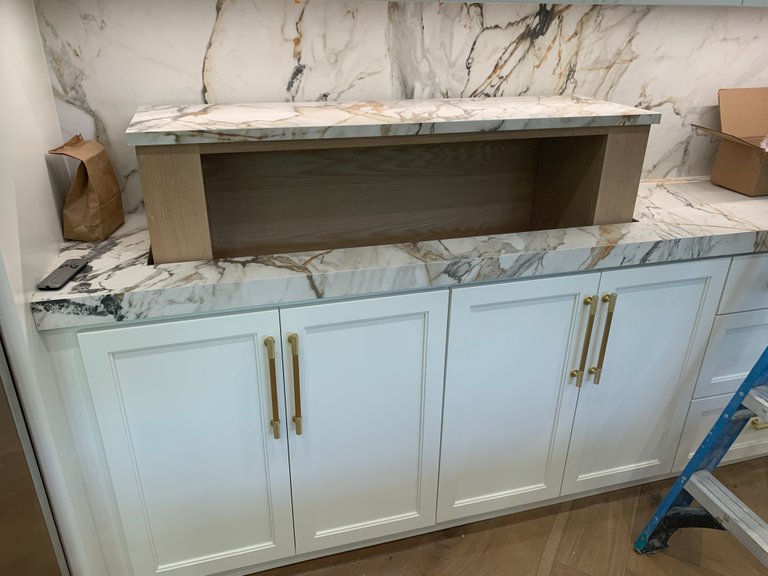
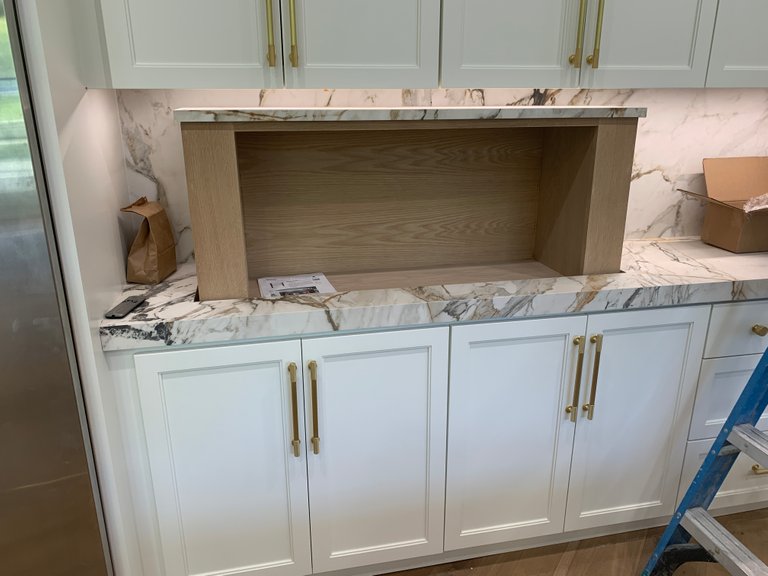
This cabinet is waiting for the custom glass doors to arrive.
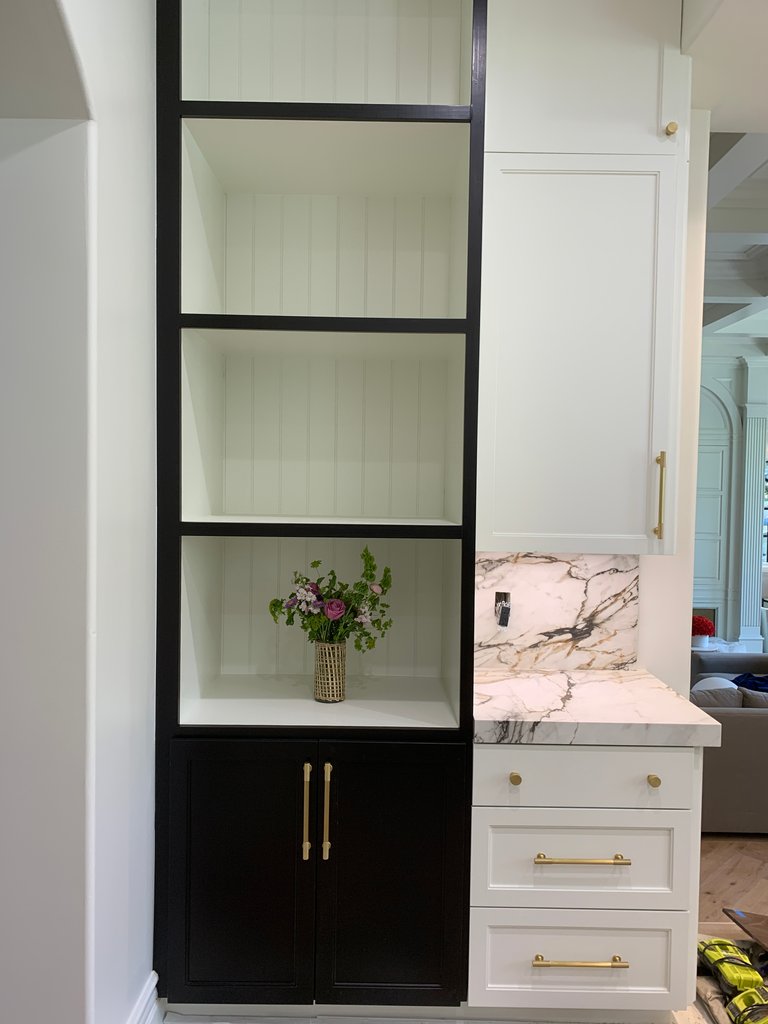
Wine fridge & display shelves.
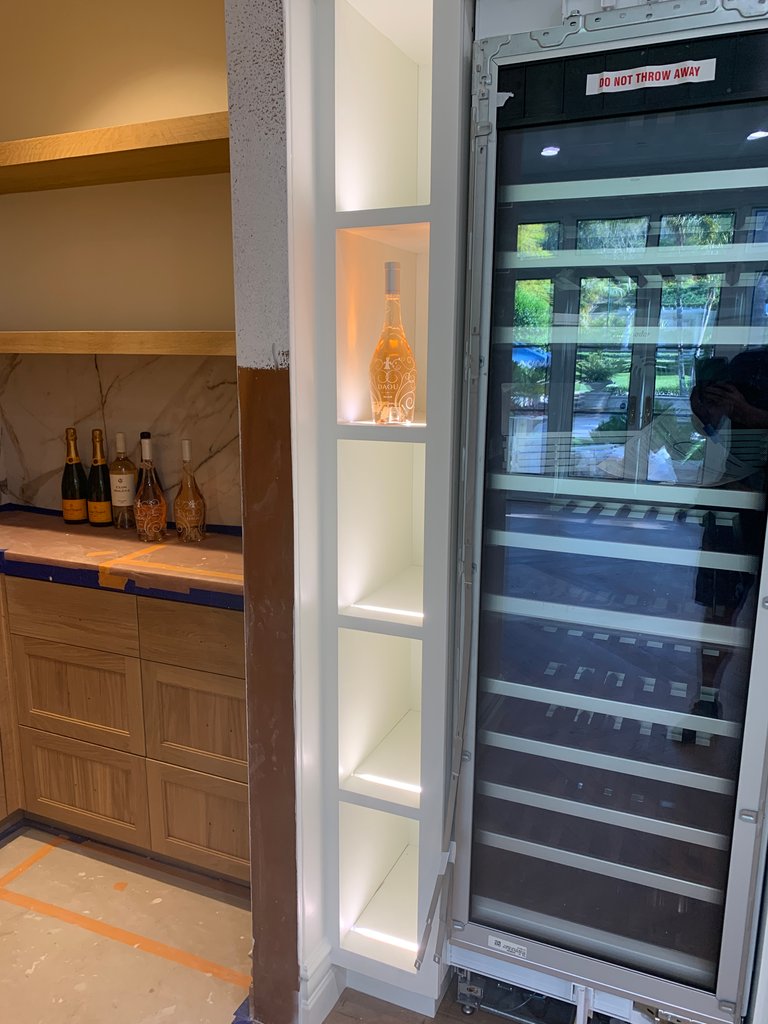
Pantry, all white oak before adding the drawer hardware & glass pantry door.
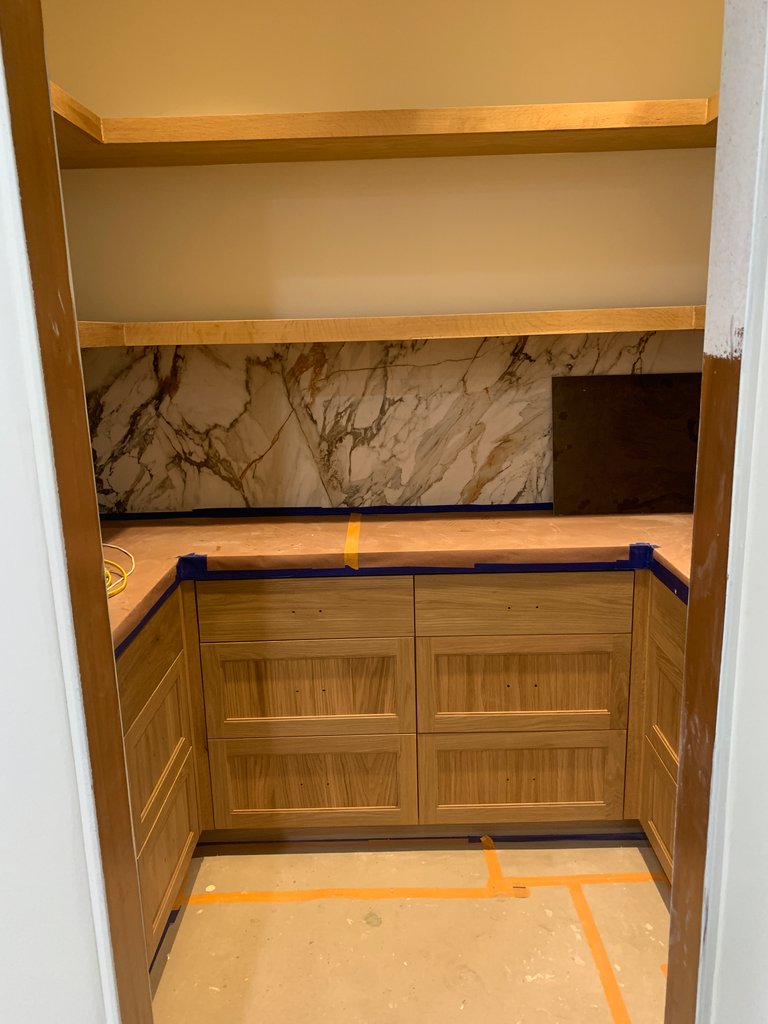
After most of the kitchen was finished the customer decided to add a library ladder. If you scroll back up you can see it finished in place. It' definitely adds character.
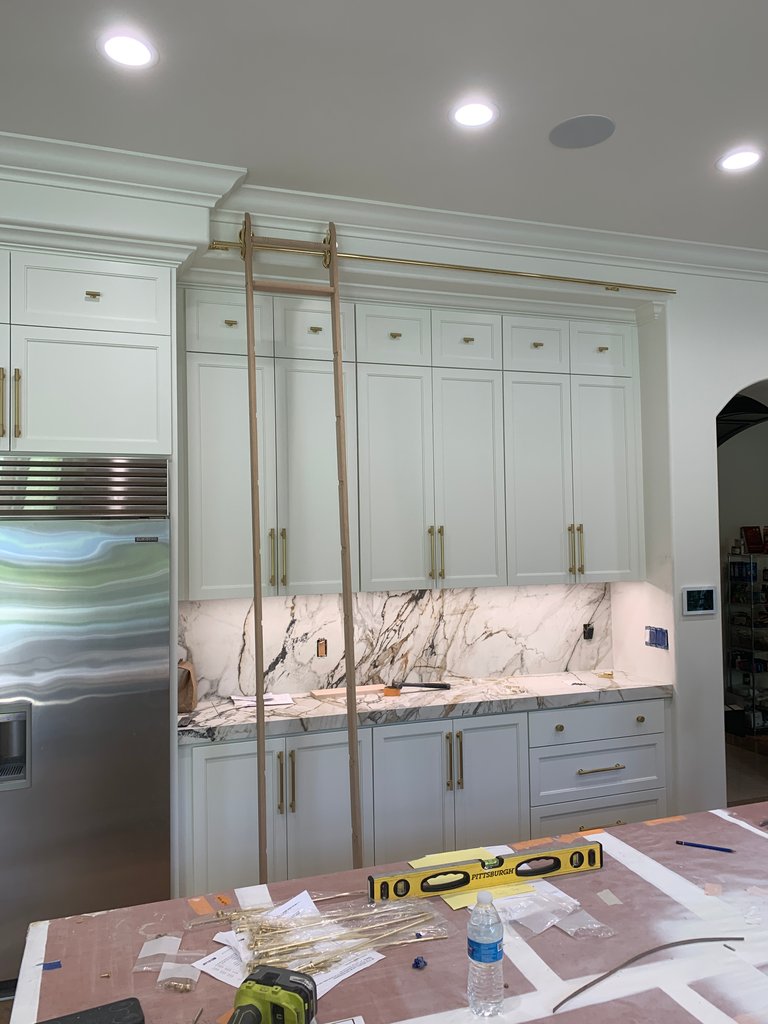
The customer also decided to add stone to his trash drawer which he then further decided to have me veneer the sides out of walnut to match our drawers and cabinet boxes. Looks great, costs a fortune just for 1 drawer!
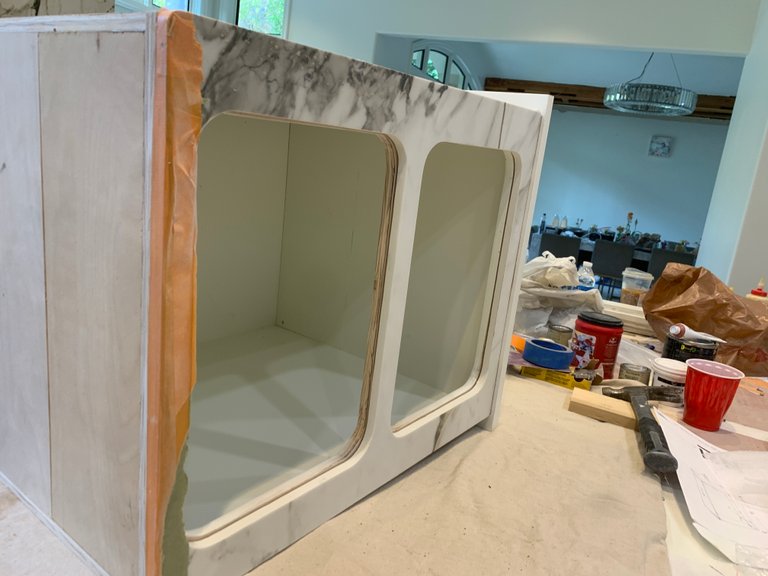
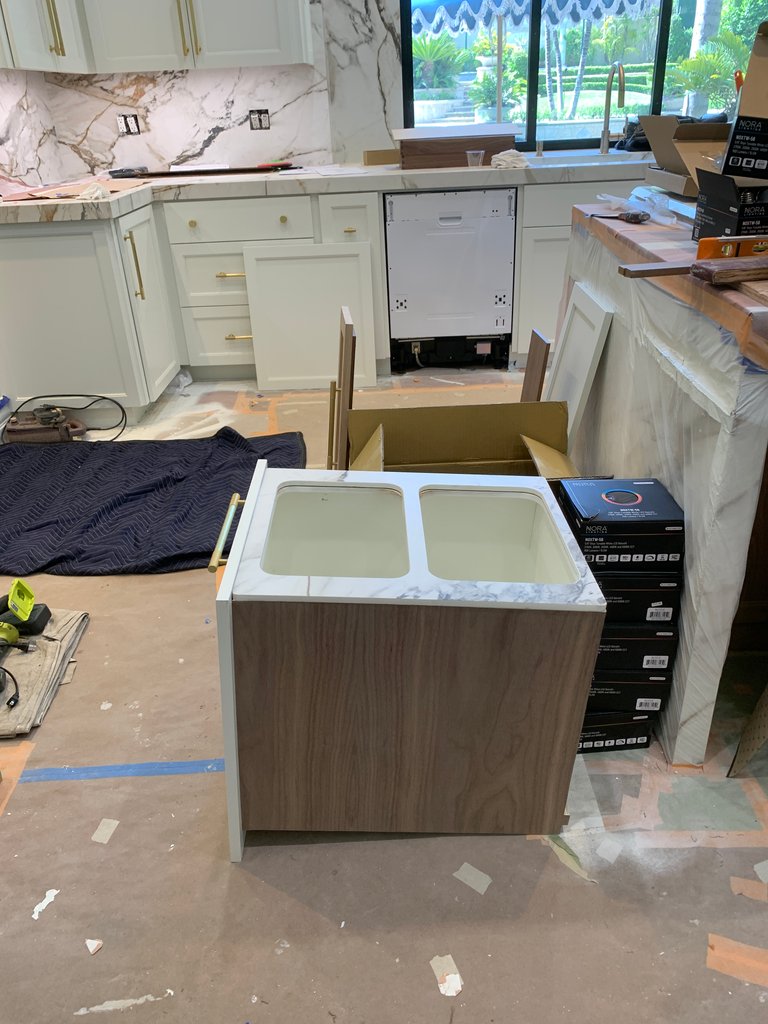
And a view from outside looking into the kitchen. These windows are all the rage these days.
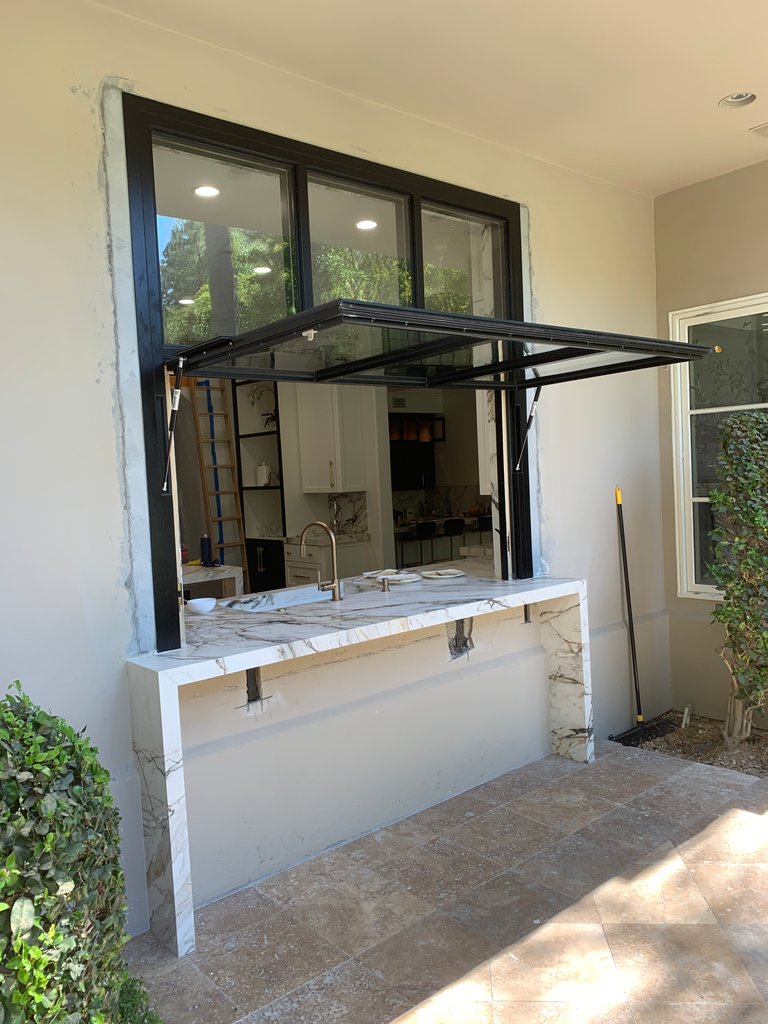
Work done on my part: All woodwork except flooring. Lot's of design consultation and project management.
The interiors of the cabinets as well as the drawer boxes are all walnut. Island is white oak doors & drawer fronts, walnut interiors. Paint grade doors and drawer fronts everywhere else.
There is still a bunch of pick up stil to do on the kitchen, hood coming in from Italy or France, a few door panels to be installed once the hardware arrives, etc. It's a beautiful kitchen and I'm proud to have been part of building it.
One of the drawbacks on projects like this is because the customer adds and changes things it's difficult to make a good profit. Sure, we will make our wages and it provides for stable work, but our profit margin shrinks. Still, in these times I'll take stability over short term profit and the customers are great people.
Now we are moving on to phase 3 which will include a complete remodel of the BBQ area.
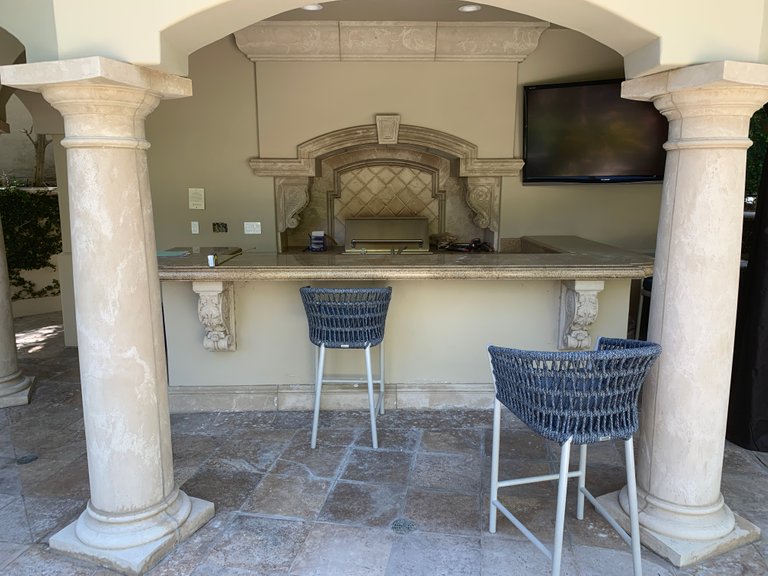
We are going to tear it all out and rebuild it to match the island in the kitchen! It's gonna look amazing and I'll let you know when that project finishes.
Oh ya, we are also doing a built in glass wine wall racks. This is something new and interesting I'll show you next time too!
I decided not to reveal who the customer is. If they decide to show it on TV I'll let you know.
One final note, all of this was done without an interior designer. We worked closely with the customer to hash out their ideas and it all worked out beautifully.
Thanks for reading!
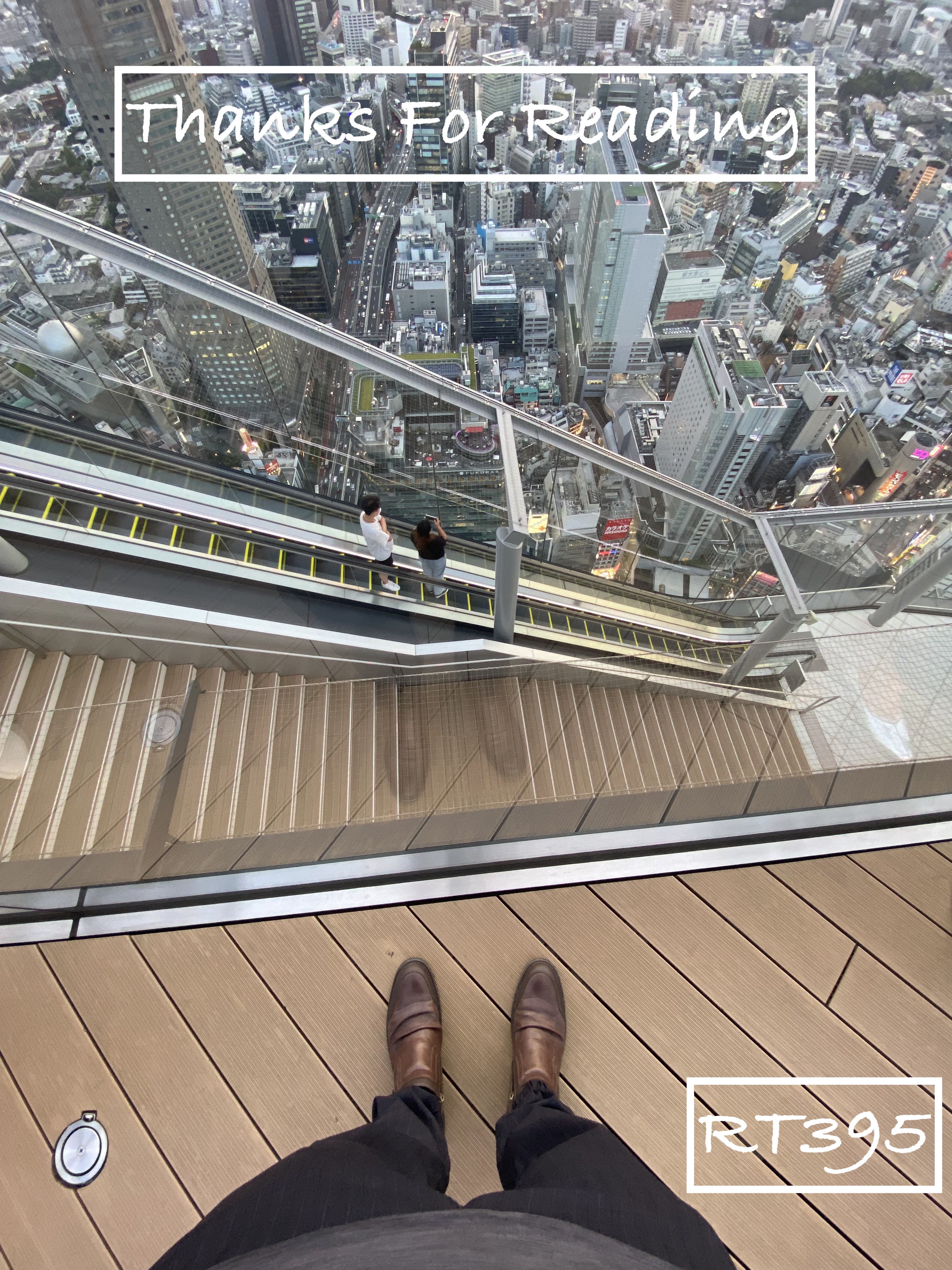
as long as the customer is happy , you have done your part correct :) looks very nice
Keeping the customer happy is usually easy, keeping the shitty subs in line, doing things the right way is becoming a challenge.
Being a European, does the finished style look "French" to you? Amongst the wealthy here, French style is all the rage, French Country, French Chateau, etc.
the wood panels do look like 17 century french style , and soon after it was copied in all other countries even without the internet they were able to copy things :)
What a great change, it was kind of stuck in the 80's and now it looks so spacious and clean, I love it!
80's it was. Add a coat of white paint and change the flooring to wood and you have a new house.
I'd love it to if I was living in it!
Well that was nice renovations or maybe an upgrade from the old design. If I look in the picture, you designed everything with white interior, and for the bathroom you designed it well and it looks luxurious and elegant.
Designing everything with a white theme makes the room cleaner and brighter, you can also add various decorations to decorate your interior.
Very good mate...👍
White also allows for further coloring, accenting as well as wallpaper, so it's a great starting point. They aren't finished at the bar and will be adding wallpaper. I showed them a coffered ceiling I did for another customer who then painted it black to accent the white walls. If you have money you can do anything!
You're right mate, and you design everything really well. I was inspired by your design this time. 👍
I love the kitchen.
I have to say the standard of workmanship looks excellent but the design is horrendous. All that marble effect and that shower cubicle! The whole thing needed an interior designer in my opinion.
The floors were beautiful however but didn't match with anything.
Looking forward to seeing it finished and great post :-)
To each his own. The customer got exactly what they wanted and it was an improvement from the 80's look.
Love the bathroom, a little too exposed for my liking though. Other wise would be awesome to bathe looking out in the garden if I know it's safely cordoned off
Their yard is secluded behind the pool, behind the tennis court so no worries of someone peeping into the bathroom. I like the tub, would have gone with a different tile in the shower though.
Congratulations @rt395! We're delighted to specially curate your awesome publication and award it RUNNER-UP in Architecture Brew #67. More power!
Thank you for subscribing to Architecture+Design, an OCD incubated community on the Hive Blockchain.
Thanks team!
Hello @rt395. It is an honor to host your amazing content. Keep it up! 😀
I also like the cabinet to be black since the wall is already white. But wow such a beautiful house. I can only pray to have this kind of house one day. The bathroom is so beautiful and would be my favorite
It definitely turns out to be beautiful. I really admire the interior decoration most especially the family room