Appreciating an ancient architecture [ENG/ESP]
Hello, greetings friends of Hive and this wonderful community of Architecture & Design. Today I want to share with you that a few weeks ago I had the opportunity to go out and visit a place that I really liked.
This place is located in Turmero, Aragua state, Venezuela. This structure I want to talk about is known as "Casa Municipal de Turmero" and was inaugurated on February 12, 1969. Previously it served as the headquarters of the mayor's office of that municipality. However, at first glance you can see that it has been kept in good condition.
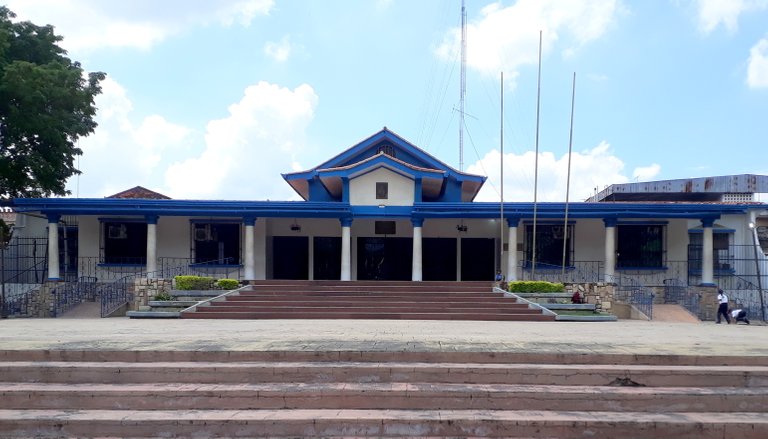

This house despite the years it has been built still maintains its style and elegance. Its design and structure makes it look radiant one of the things that caught my attention of this architecture was the beautiful garden that surrounds the environment and steps, not to mention the white and blue color that has making it look very picturesque. At the top of the structure you can see a very peculiar design of its own.
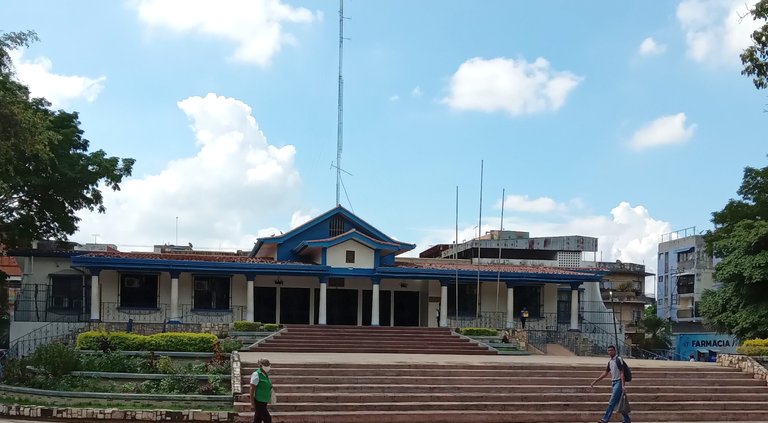
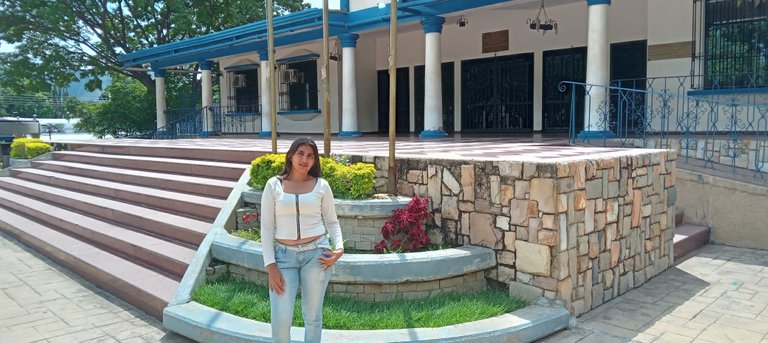
Classical architecture, like colonial architecture, usually uses columns in the porticoes that serve to access the courtyards or the main entrance of a building. This architecture usually takes materials and colors from the context, as we see in the building I present today.
It is customary to leave the columns in stone or paint them with the typical colors of the region. This gives a decorative touch, which after all is the main reason why the columns were designed, besides serving as support, of course.
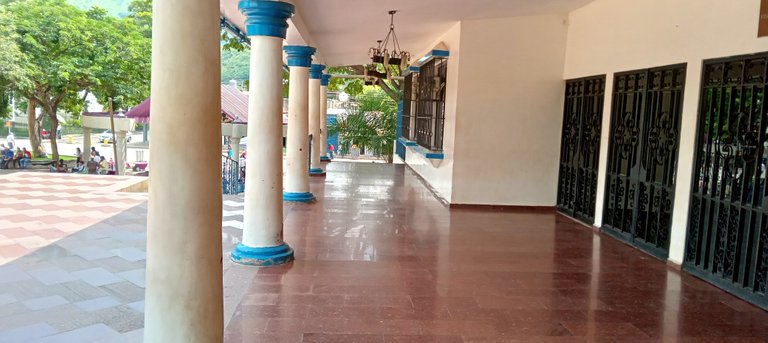
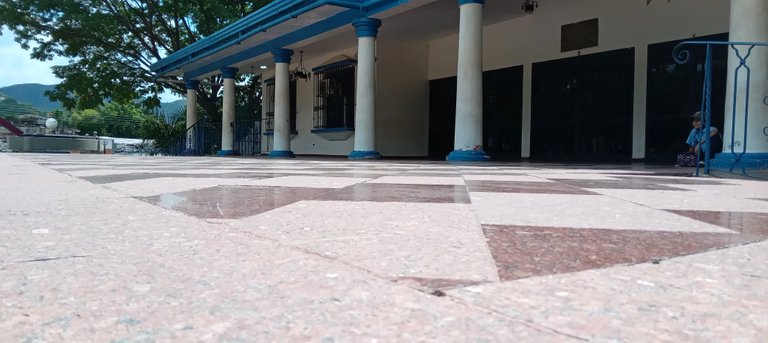
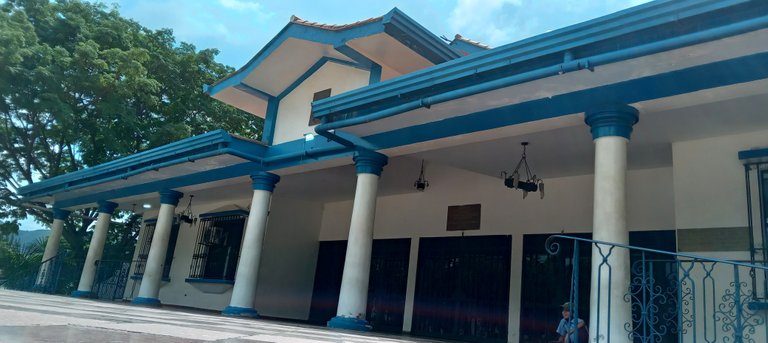
It has square-shaped panoramic windows, and at the same time there are black doors. It also has hanging lamps to illuminate the area; it is noted that they have been there for a long time which I think is excellent because it is characteristic of it, besides that has a very spacious and comfortable space with a nice view, as in the front we can see a beautiful square well known and visited by the inhabitants. This view gives a magical touch to everything around it including the magnificent architecture.
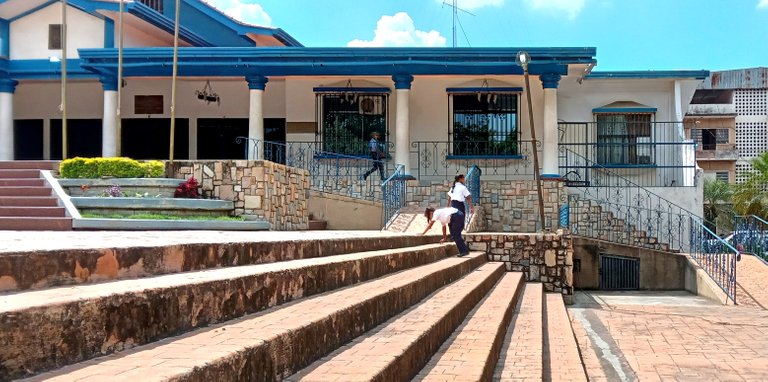


I loved the stairs as I had mentioned before even though they are unpainted and well kept in my opinion, they look very nice. I also want to highlight the marble floor of this work, which can be noticed very clean with some diamond-shaped figures.
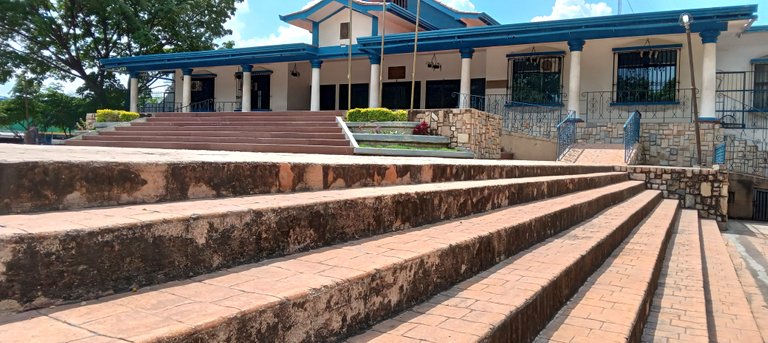
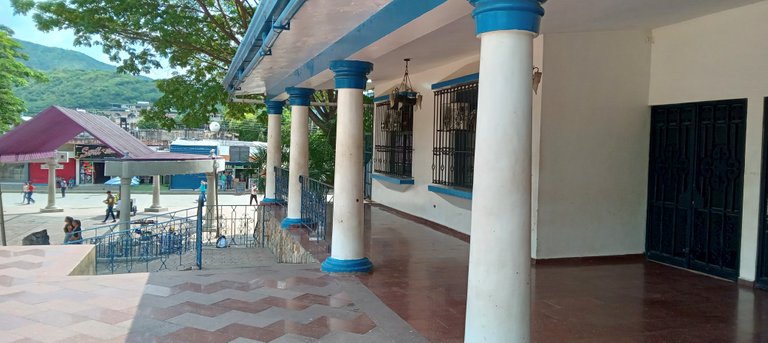
This architecture today has become a historical monument of both the state and the inhabitants, visitors and tourists as it has the joy of knowing the history and live an incredible experience. It is a pride for them to appreciate and have an architecture as old and well known as the house of the municipality.

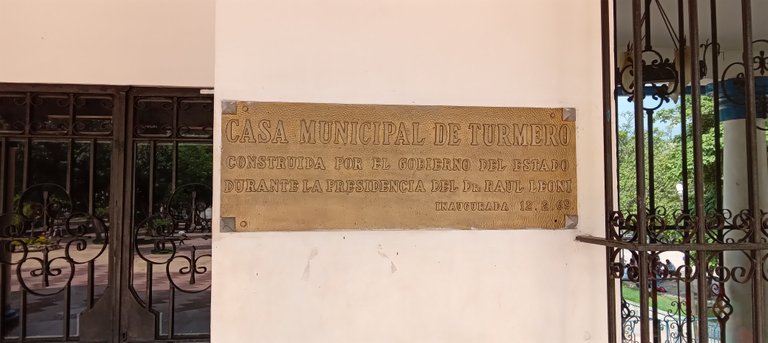
To conclude I can tell you that it was nice for me to meet and see with my eyes this incredible architecture and design. Honestly being there and seeing this work and everything that surrounds it like the square and the beautiful church (which I already talked about in a previous post), was a very special moment for me since I love to enjoy and know past stories of towns and cities.
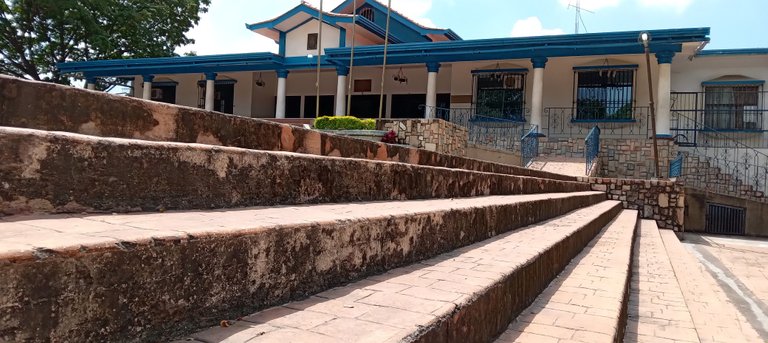
My husband who was with me that day, took me to know this architecture, the square and the church, which by the way are there at that same point and the church and I told you in this post and as we walked he told me a little of what he knew and had heard of these architecture as he has been living and knowing this beautiful city much longer and I really like to know and more if it is stories that at the time were valuable and still maintains that respect and honor in the people.
I do not know the style of this architecture since I searched for information but did not find it. However, after analyzing its design and comparing it with others that I researched, I can say that this architecture is framed in a colonial style of civil type. Very typical of the time when the kingdom of Spain ruled Venezuela.
SPANISH
Hola que tal, saludos amigos de Hive y de esta maravillosa comunidad de Arquitectura & Diseño. En el día de hoy quiero compartirles que hace algunas semanas tuve la oportunidad de salir y conocer un lugar que me gustó mucho.
Este lugar queda ubicado en Turmero, estado Aragua, Venezuela. Esta estructura de la cual les quiero hablar se le conoce como "Casa Municipal de Turmero" y fue inaugurada el 12 de febrero de 1969. Anteriormente fungía como sede de la alcaldía de ese municipio. Sin embargo, a simple vista se puede apreciar que se ha mantenido en buen estado.


Está casa a pesar de los años que lleva construida aún mantiene su estilo y elegancia. Su diseño y estructura la hace ver radiante una de las cosas que llamó mi atención de esta arquitectura fue el hermoso jardín que la rodea el ambiente y los escalones, eso sin mencionar el color blanco y azul que posee haciéndole lucir muy pintoresca. En la parte de arriba de la estructura se puede apreciar un diseño muy peculiar propio de ella.


La arquitectura clásica, al igual que la colonial, suele utilizar columnas en los pórticos que sirven para acceder a los patios o a la entrada principal de un edificio. Esta arquitectura suele tomar materiales y colores del contexto, como vemos en el edificio que hoy presento.
Es costumbre dejar las columnas en piedra o pintarlas con los colores típicos de la región. Esto da un toque decorativo, que al fin y al cabo es la razón principal por la que se diseñaron las columnas, además de servir de soporte, claro está.



Cuenta con ventanales panorámicas en forma de cuadrado, y a su vez están las puertas de color negro. También cuenta con lamparas colgantes para iluminar el área; se nota que llevan mucho tiempo allí lo cual me parece excelente ya que es propio de ella, además de eso cuenta con un espacio muy amplio y cómodo con una vista agradable, ya que en el frente podemos apreciar una hermosa plaza muy conocida y visitada por los habitantes. Esta vista le da un toque mágico a todo lo que está a su alrededor incluyendo la magnífica arquitectura.



Me encantaron las escaleras como ya les habia mencionado antes a pesar que no están pintadas y bien cuidadas a mi parecer, se miran muy bonitas. También quiero resaltar el piso de mármol de esta obra, que se puede notar muy limpio con unas figura en forma de rombo.


Esta arquitectura hoy día se ha convertido en todo un monumento histórico tanto del estado como los habitantes, visitantes y turistas ya que tiene la dicha de conocer la historia y vivir una experiencia increíble. Es un orgullo para ellos poder apreciar y contar con una arquitectura tan antigua y conocida como lo es la casa del municipio.


Para concluir les puedo decir que fue agradable para mi conocer y ver con mis ojos esta increíble arquitectura y diseño. Honestamente estando allí y ver esta obra y todo lo que la rodea como la plaza y la hermosa iglesia (de la cual ya hablé en un post anterior), fue un momento muy especial para mi ya que me encanta disfrutar y conocer historias pasada de pueblos y ciudades.

Mi esposo quien andaba conmigo ese dia, me llevó a conocer esta arquitectura, la plaza y la iglesia, que por cierto quedan allí en ese mismo punto y de la iglesia ya les hablé en este post y mientras caminábamos el me narraba un poco de lo que sabía y había oído de estas arquitectura ya que el lleva mucho más tiempo viviendo y conociendo esta bella ciudad y realmente me agrada conocer y más si se trata de historias que en su momento fueron valiosas y que aún se mantiene ese respeto y honor en el pueblo.
Desconozco el estilo de esta arquitectura ya que busque informacion pero no encontré. Sin embargo, luego de analizar su diseño y comparar con otras que investigué, puedo decir que esta arquitectura se enmarca en un estilo colonial de tipo civil. Muy típico de la época cuando el reino de España gobernaba Venezuela.
Gracias mis queridos amigos por visitar mi blog, espero y les haya gustado,saludos y un abrazo para todos.
Thank you my dear friends for visiting my blog, I hope you liked it, greetings and a hug for everyone.
I love elongated corridors with circular columns like this one, but my favorite part of this work is its ceiling. I really like this design. Thanks for sharing your beautiful pictures.
I definitely agree, the roof part is a very nice design. Thanks for commenting. Regards.
https://twitter.com/1313742918666969088/status/1598383574322798592
The rewards earned on this comment will go directly to the people( @aplusd ) sharing the post on Twitter as long as they are registered with @poshtoken. Sign up at https://hiveposh.com.
Hello @carmary. You're truly blessed to be living in a country with plenty of heritage buildings. And the "Casa Municipal de Turmero" didn't fail to amaze us! 😊
What design elements of colonial architecture fascinate you the most and why so?
Greetings @storiesoferne. I am really proud and happy that my country Venezuela has heritage buildings like these.
One of the elements that caught my attention and that I really liked was the roofing on the top, that design really gives a special touch to the architecture, not to mention the columns that also makes the whole architectural work look very picturesque.
Thanks for the visit, greetings.
Cool choice @carmary! That building's roofing design is certainly eye-catching and serves as a defining architectural element for its exterior. No wonder it has instantly caught your undivided attention. Kind regards! 😊
Congratulations @carmary! We are delighted to inform you that your outstanding publication was specially selected to be part of our Curated Content Catalog and was awarded RUNNER-UP in Architecture Anthology™ 5. More power!
Thank you for subscribing to Architecture+Design, an OCD incubated community on the Hive Blockchain.
Thank you, for me it is a pleasure to have my publication included in your catalog.
You are most welcome dear @carmary. Keep up the awesome posts! Kind greetings! 😀