A walk with an architectural analysis / In spanish too
Hello everyone, today on an outing to buy vegetables it occurred to me to be aware of my visualization of the architecture that I find myself and share it with you, as you will see in the photographs it is a work not yet finished but it already has interesting elements but first, it is necessary to locate the context.
I am currently in San Felipe, an urban development that is in a kind of transition from town to city in the Yaracuy state, in Venezuela, it is located at the foot of the Sierra de Aroa, where the Yurubí National Park is located. This location allows you to have a pleasant climate, surrounded by exotic vegetation. Architecture is often repetitive, investment is limited, and innovation is a rare commodity. The typology of shops and humble dwellings predominate despite the fact that there are urbanizations with architect houses and much more elaborate shops. The urban landscape has buildings of 1 or 2 floors normally, although at certain points there are buildings of more than 5 floors surprisingly.
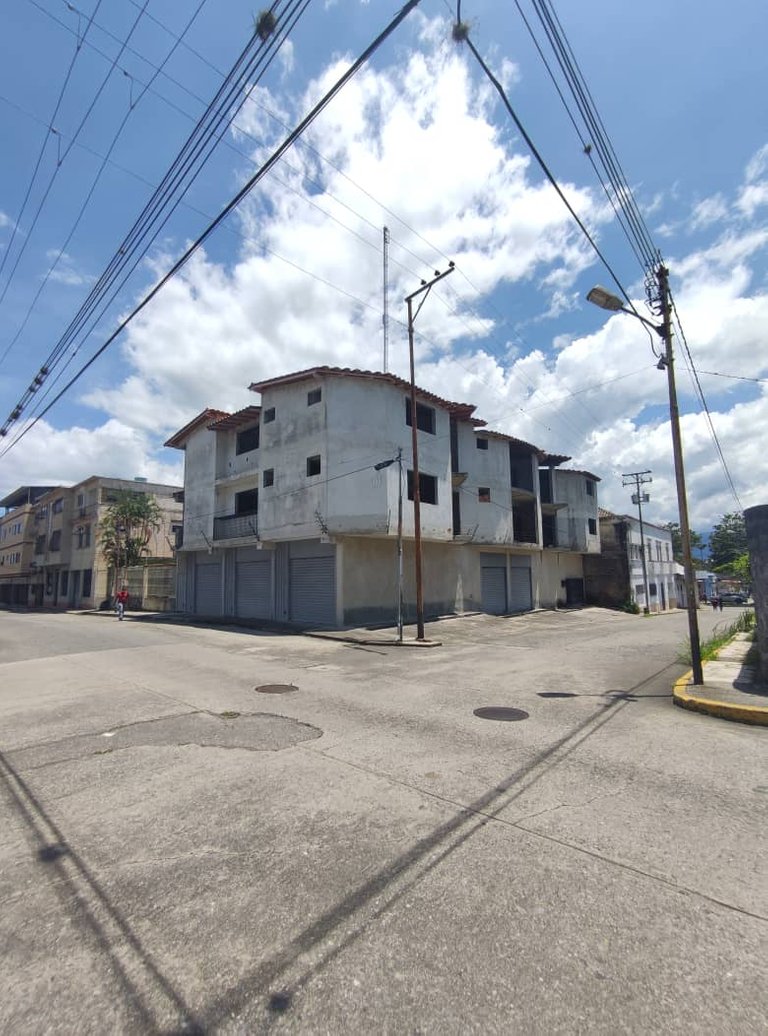
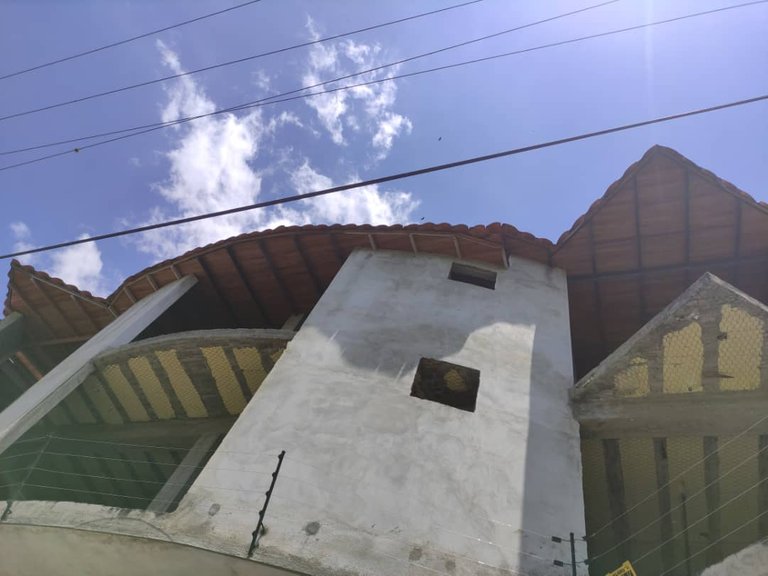
This building is located in a residential area, in which commerce is passively involved since it is 100m from one of the main avenues and the epicenter of commerce, which is expanding to its surrounding streets. So we will do a passive analysis of this building.
Concept and form
I particularly chose to show this project since its shape and height seem to me to stand out when compared to many others. It is seen how they divide the ground floor with the other floors and broke a solid volume by means of ruffles that make different gestures, using orthogonal and triangular lines to emphasize and give character to these. Although the function is not evident to me, I suspect that the rents of commercial premises will be housed on the upper floor and the standard floor will be used for residential, although with the latter there is a small probability that they may be offices.
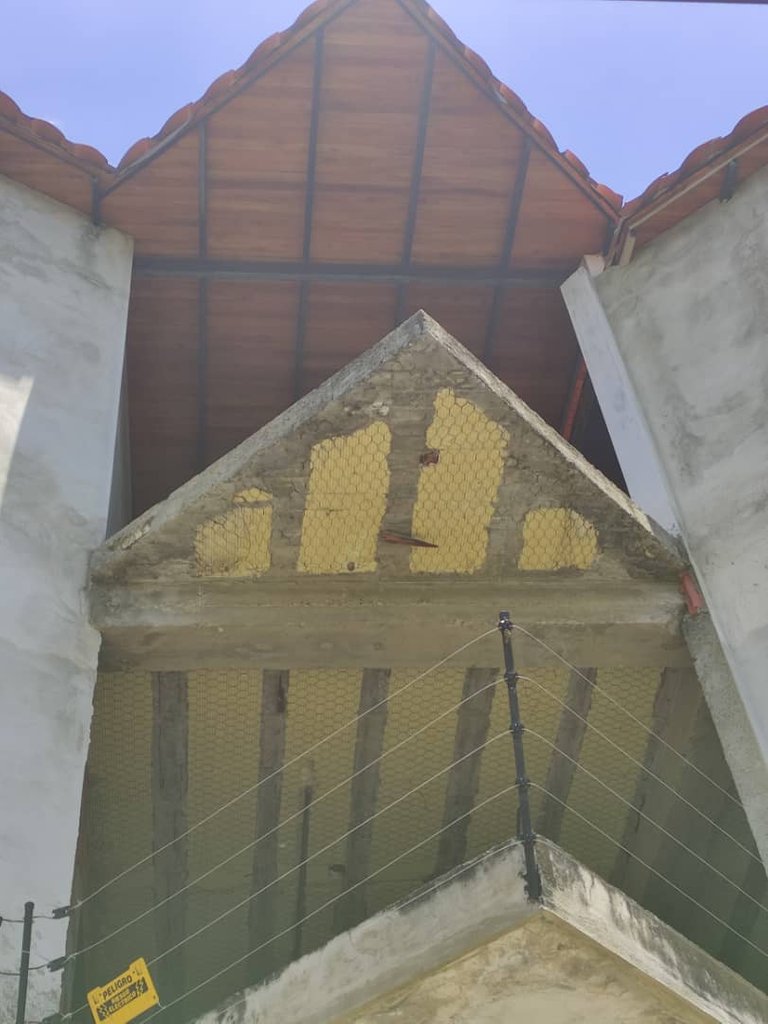
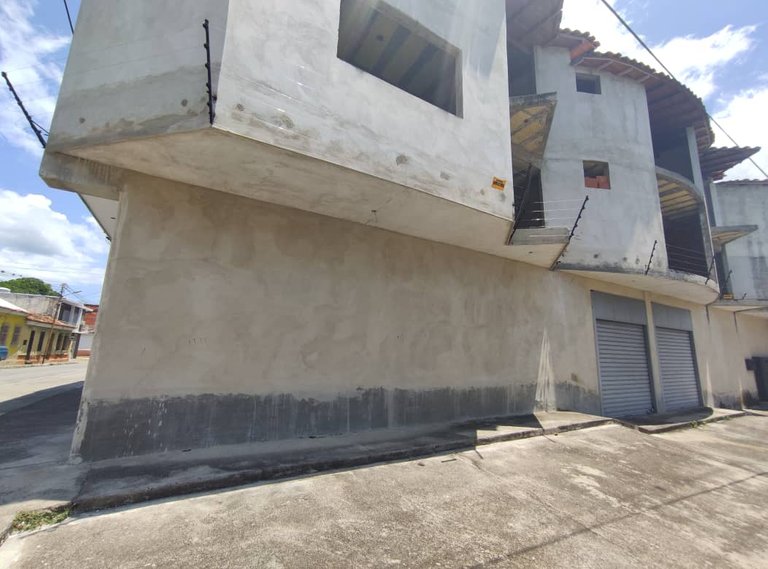
Construction elements
Uses reinforced concrete structure with ribbed interfloor slabs to lighten weight and to be structural. On floor 2, steel beams are used to support the loads of a tongue and groove ceiling, this ceiling consists of placing steel nerves on the beams to support the wooden panels, then a small layer of lightweight concrete and is finished with tiles of clay on the roof. In this design it is visualized with these materials they are made apparent to the eye and the ribs are finished off by the same steel profile that joins each one.
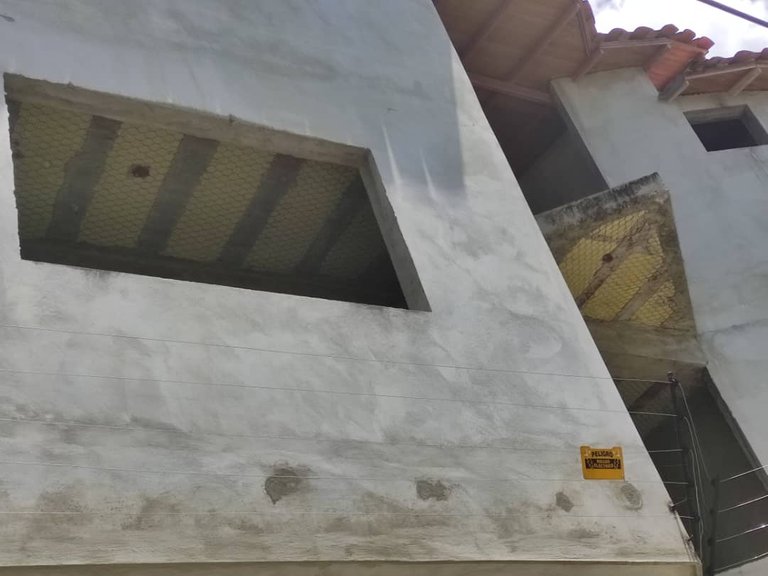
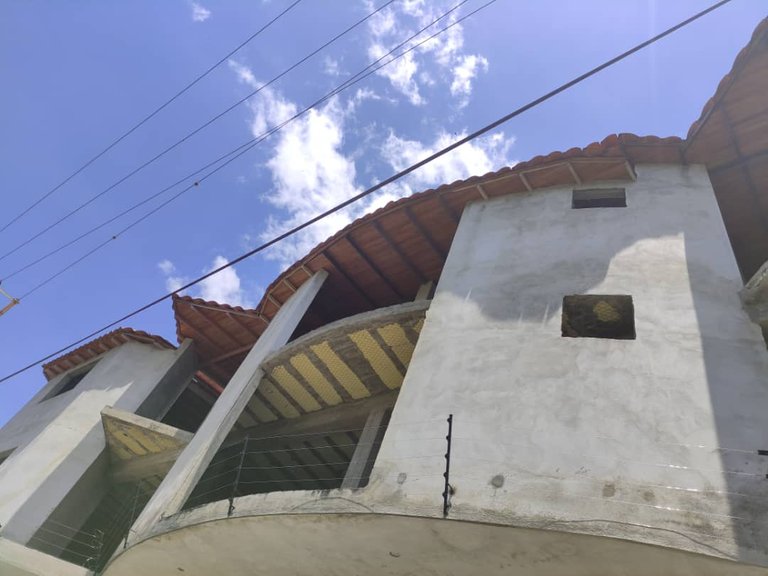
Hola a todos, hoy en una salida a comprar vegetales se me ocurrió ser consciente de mi visualización dela arquitectura que me encuentro y compartirlo con ustedes, como verán en las fotografías se trata de una obra aún no terminada pero ya tiene elementos interesantes pero antes, es necesario ubicar el contexto.
Actualmente estoy en San Felipe, un urbanismo que está en una especie de transición entre pueblo a ciudad en el estado Yaracuy, en Venezuela, se encuentra ubicada al pie de la Sierra de Aroa, donde se encuentra el parque nacional Yurubí. Esta ubicación le permite tener un clima agradable, rodeado de una exótica vegetación. La arquitectura suele ser repetitiva, la inversión limitada y la innovación un bien escaso. Predominan la tipología de comercios y viviendas humildes a pesar que existen urbanizaciones con casas de arquitecto y comercios mucho más elaborados. El paisaje urbano cuenta con edificios de 1 o 2 pisos normalmente, aunque en ciertos puntos existen edificios de más de 5 pisos sorprendentemente.
Este edificio está ubicado en una zona residencial, en la cual se involucra el comercio de manera pasiva ya que está a 100m de una de las avenidas principales y epicentro del comercio, el cual se está expandiendo a sus calles aledañas. Así que haremos un análisis pasivo de este edificio.
Concepto y forma
Particularmente elegí mostrar este proyecto ya que su forma y altura me parece que resalta por si comparamos con muchos otros. Se ve como dividen planta baja con las demás plantas y rompieron un volumen sólido mediante volados que hacen distintos gestos, usando líneas ortogonales y triangulares para enfatizar y dar carácter a estos. A pesar que la función no la tengo evidente, sospecho que en planta alta se alojará los alquileres de locales comerciales y en las planta tipo será usado para residencial, aunque con esta última queda la pequeña probabilidad de que puedan resultar oficinas.
Elementos constructivos
Usa estructura de concreto armado con losas de entre piso con nervaduras para aligerar peso y para ser estructural. En el piso 2 se usan vigas de acero para sostener las cargas de un techo de machimbrado, este techo consiste en colocar nervios de acero sobre las vigas para sostener los paneles de madera, luego una pequeña capa de concreto liviano y se remata con tejas de arcilla en el techo. En este diseño se visualiza con estos materiales se dejan aparente a la vista y los nervios de rematan un el mismo perfil de acero que une a cada uno.
Y aunque aún falten algunos cerramientos ya podemos tener una idea de su final, una de las preguntas se podría tener es si este edificio será eficiente para el confort humano teniendo en cuenta que en San Felipe puede llegar a tener una temperatura de 32 grados centígrados, con excesiva humedad y un sol que te broncea como si de una playa se tratara. Es un tema importante pero sin planos y desconociendo el proyecto desde lleno es una de las dudas que quedará hasta el final.
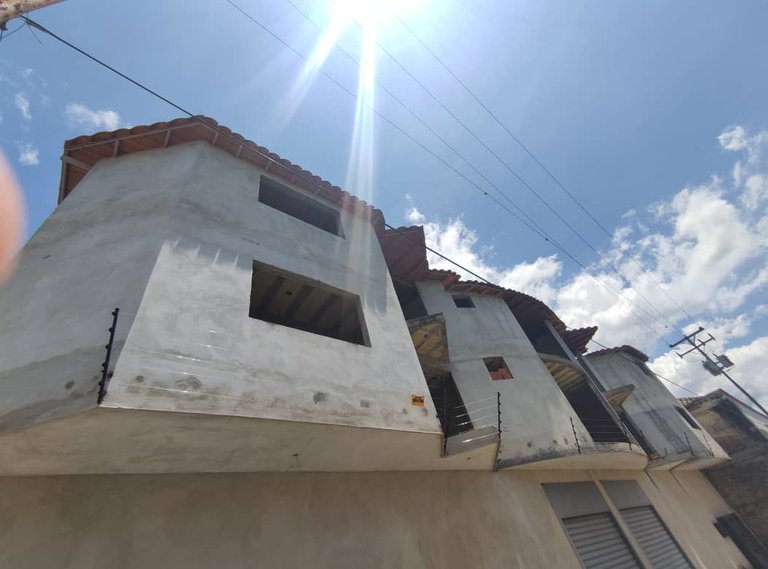
Hello friend, I hope the construction company can finish that building, we know the situation in Venezuela and the design looks nice. Blessings to you.