Learning with a complete toilet design
_Hello community, before entering the topic remember that in my previous post here, I have an active Challlenge, in case you want to participate or new ideas for any of your posts. Changing the subject, remember that in my post on organic furniture I mentioned that I did this before getting various tips from a friend regarding rendering, after these tips, I wanted to achieve results in the part of the finishes of the new materials and lighting and of quality, that's when I was motivated to make this design as a practice and for a portfolio, as you will see I achieved a very different finish from the furniture renderings. Although I know that realism is a more detailed search, at the representation level I liked how this rendering of the toilets was, what do you think?
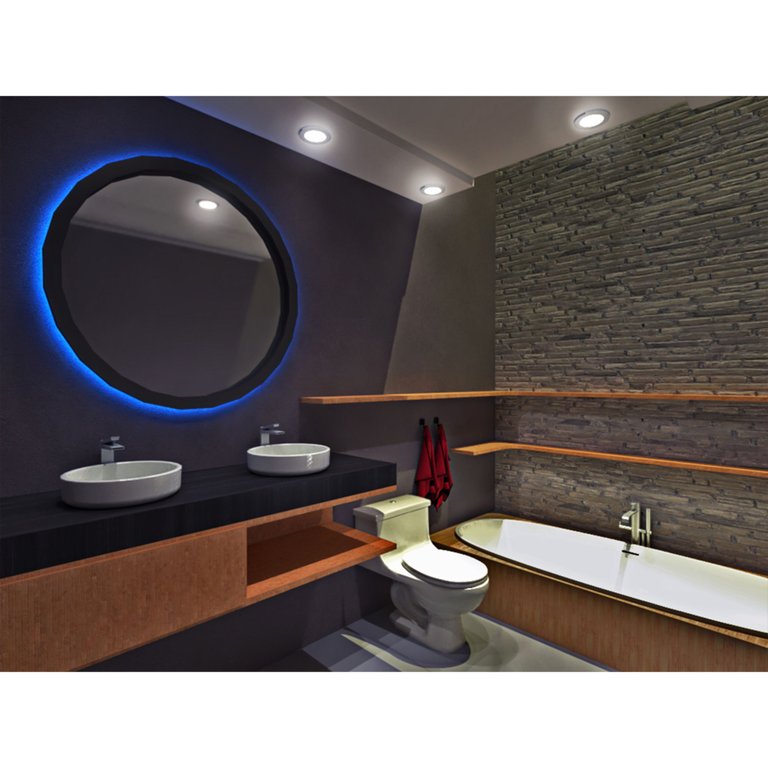
_Now let's go with the concept of the bathroom! _
Concept:
The design consists of a proposal in which the sanitary pieces are distributed in the conventional way, but it seeks to create singularities that give identity to the design. First it should be noted that two washes are added so that two people can be at the same time.
One of these singularities is that I add a large circular mirror, which breaks the scheme with the orthogonal lines and contrast by its shape, in addition to that it is separated a few cm from the wall to generate a lighting effect with a strip LED. Another is the wash furniture that seeks to generate a simple composition with fills and voids, using two materials of treated wood for humidity, it should be noted that the drainage that is exposed from a sink was not detailed, therefore in case of having a buyer to This design requires a little redesign of this furniture. Another plus of this design is the lighting, as there is no context, I planted one, the natural lighting through light bounced from an upper window in the upper area where the bathtub is, in the second render you can see how it looks, this It is so that when you enter the bathroom with the lights off and the lighting falls into the background, it looks like the focal point of the bathroom. In the other render if it is visualized with the lighting on.
And that was all for today's post, you can make your opinion or criticism in the comments, greetings and thanks for reading.
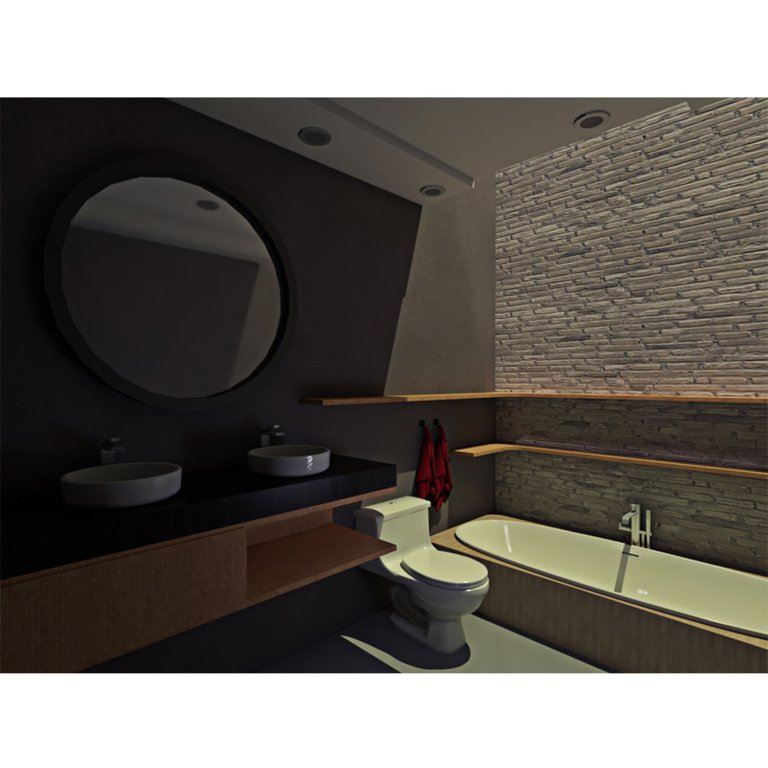
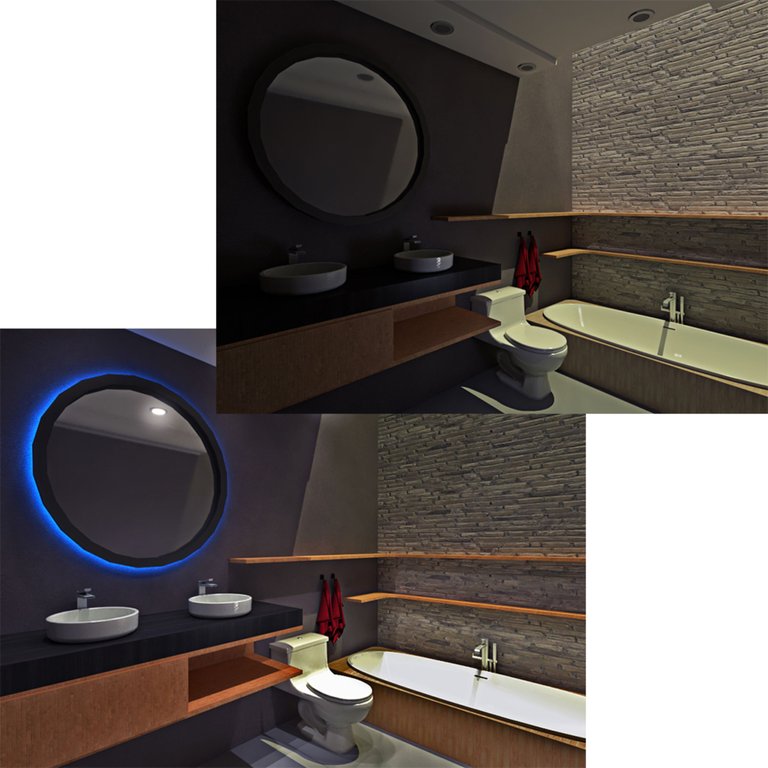
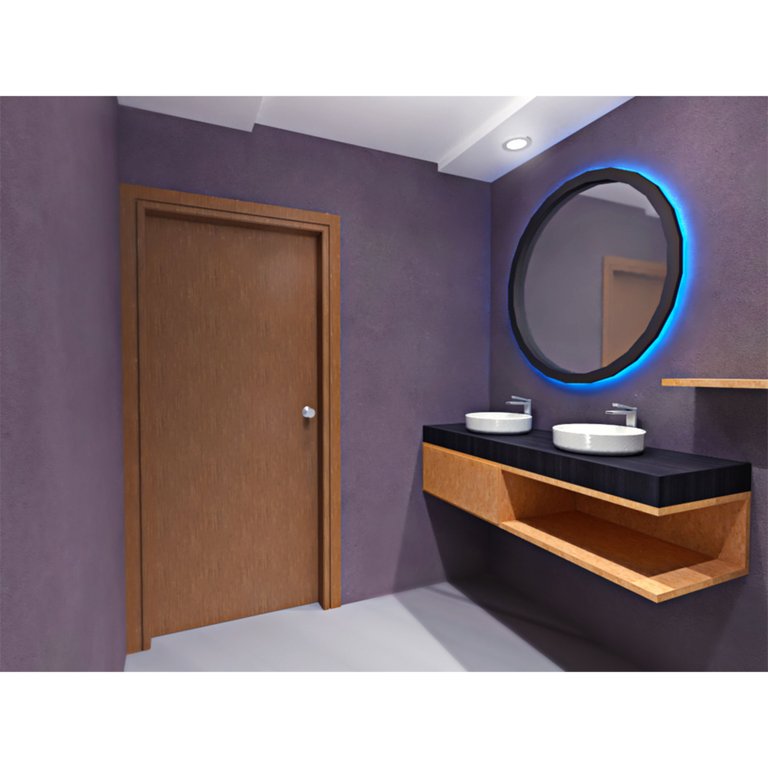
Speak un spanish:
Hola comunidad, antesde entrar en el tema recuerden que en mi post anteriorde acá, tengo un Challlenge activo, por si quieren participar o nuevas ideas para algun post suyo. Cambiando de tema, recuerdan que en mi post del mobiliario orgánico mencioné que esto lo hice antes de obtener diversos tips de un amigo respecto al renderizado, luego de estos tips, queria lograr resultados en la parte de los acabados de los materiales e iluminación nuevos y de calidad, ahí fue cuando me motivé por hacer este diseño como practica y para portafolio, como verán logré un acabado muy distinta a los render del mobiliario. Aunque se que el realismo es una busqueda más detallada, a nivel de representación me gustócomo quedo este render de los sanitarios, ustedes que opinan¿
Ahora sí vamos con el concepto del baño!
Concepto:
El diseño consiste en una propuesta en la cual se distribuyen las piezas sanitarias de la manera converncional, pero se busca crear singularidades que le den identidad al diseño. Primero cabe destacar que se agregan dos lavados paraque puedan estar dos personas al mismo tiempo.
Una de estas singularidades es que le agrego un gran espejo circular, que rompa el esquema con las líneas ortogonales y contraste por su forma, además de que este esta separado unos cm de la pared para generar un efecto lumínico con una tira LED. Otro es el mobiliario de los lavados que busca generaruna sencilla composición con llenos y vacios, usando dos materiales de madera tratada para la humedad, cabe destacar que no se detalló el drenaje que queda expuesto de un lavamano, por ello en caso de tener comprador para este diseño hay que rediseñar un poco este mobiliario. Otro plus de este diseño es la iluminación, como no existe contexto, plantié uno, la Iluminación natural por medio de luz rebotada desde una ventana superior en el área superior de donde esta la bañera, en el segundo render pueden ver como se ve, esto es para que al entrar al baño con las luces apagadas y la iluminación caiga en el fondo, se vea como el punto focal del baño. En el otro render si se visualiza con la iluminación encendida.
Y eso fue todo por el post del día de hoy, pueden hacer su opinión o crítica en los comentarios, saludos y gracias por leer.
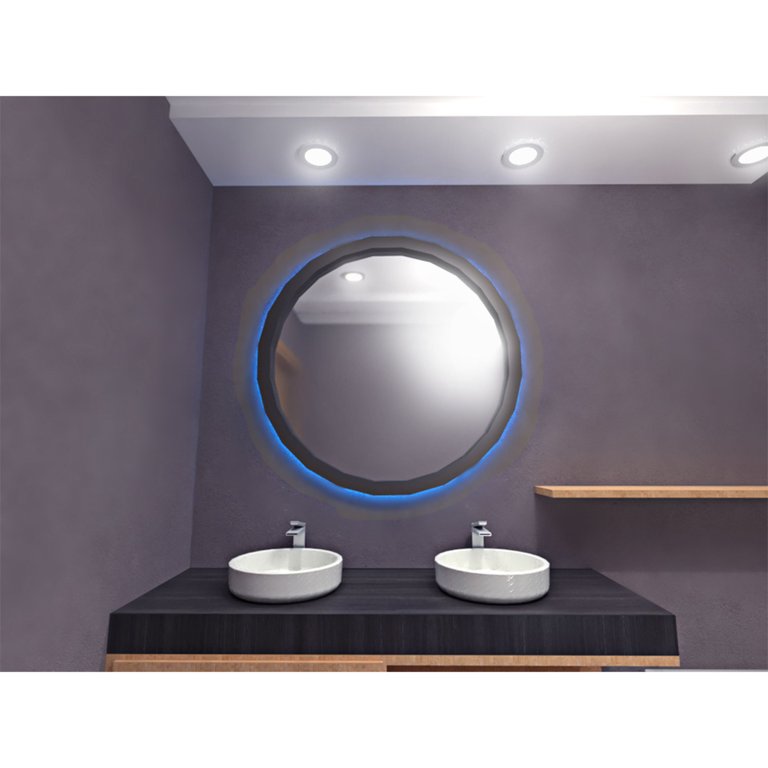



0
0
0.000
The design is clean and elegant. I like how modern your approach in this toilet. I can sense coziness in the design.
Thanks you!
You've balanced the straight lines with the round vanity washbasins and mirror. My favorite feature here is the open shelf next to the WC for its multipurpose use.
Thank you very much for appreciating the dynamics of my lines, and if the design is only part of it, then the client will bring it to life and adjust the finishing touches.
Wonderful renders, really liked the design and concept very contemporary.
Have a lovely week :)
thanks for your nice words, also for you
The Architecture+Design Community is an Active Member of the OCD Communities Incubation Program
grateful for your great support @aplusd
Very neat renders, keep them coming!
Yes yes and thanks!