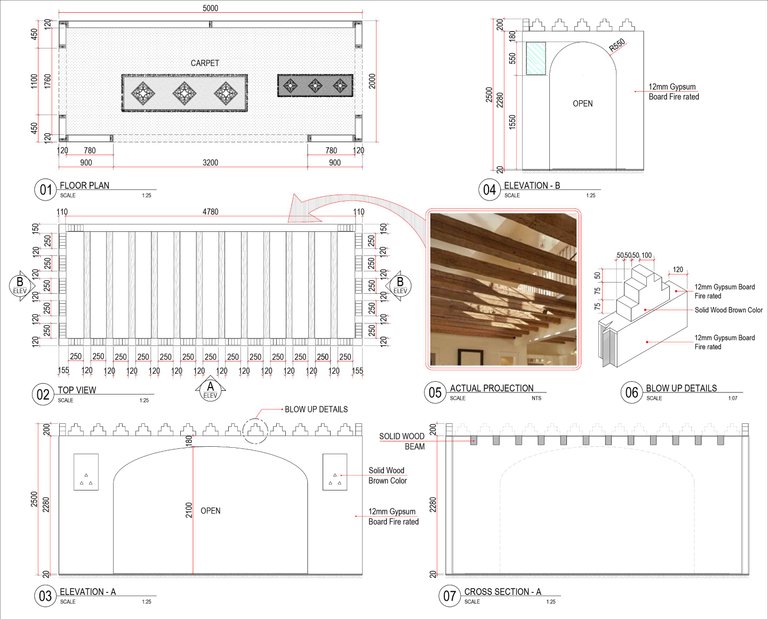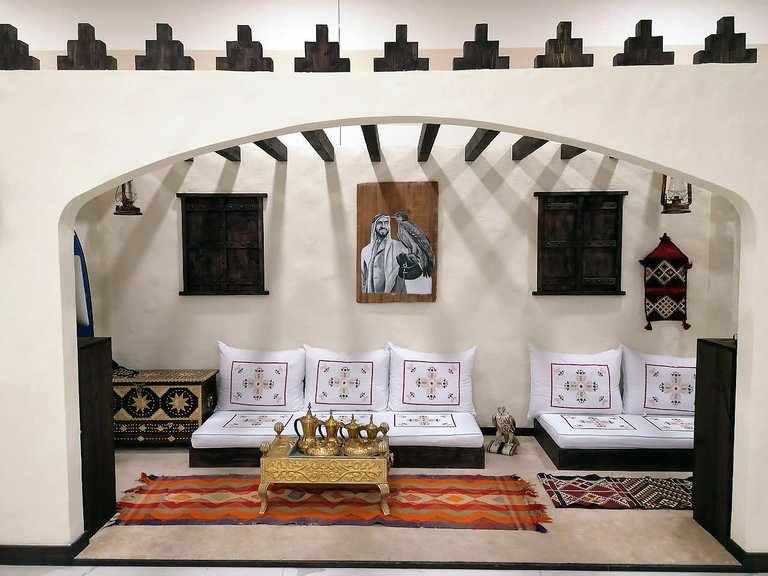The Photography Studio
(Edited)
This is the first time I have had a Studio Photography project. This project is not that easy even though it is just a small project. First of all, this project has a very small budget. So it was agreed because my boss was kind that the owner would only pay the exact amount of materials and labor. And in return, our company will be given a big project in the same area.

This project has gone through many tests that need to be complied with according to the main consultant. The in-charge in that area is so strict that he will look for faults with you so that he can have a report in their office. Maybe it’s really the habit of consultants to have them report to their superiors that they’ve done something.
The Working Wall Fence
In a construction, whether small or large it requires a barrier so that no one can enter and no one can see what they are doing if it is dirty or clean, and there are also requirements that must be met; such as safety gear and safety standard sign. And one more thing, so that the dirt and dust that comes from their activities does not come out.

I personally made this tarpaulin wall fence using photoshop with a height of 3 meters. And the photos I used are from Pinterest and my own photo if you can see me there. Did you know that even this tarpaulin still has a problem just because of the color of the tarpaulin?

The first color I used was white, and when it didn't pass I made avocado color. And the final that was a pass from them is the light brown color. The color matches what they want in their Studio Photography. I also had a bit of a problem with their logo, because it's Arabic Language and not pure English. So, I had it done with the other company which was an Arabic designer.
The Furniture Layout and Plans
This is the exact size of the furniture plans and furniture layouts that will be used in the Studio. It is all customized even the Arabic Sofa to be used is also Custom made. It is fun to design because the place is cute and it is small measuring 5 meters long by 2 meters in width.

The materials are simple but fire-rated materials. Even its walls are spray cement board to be an old-style wall. At first, I couldn’t imagine what it would look like? Because the material they want in wood varies depending on the price and needs to be fire rated.

In making the plan and elevation it took 3 revisions before the final approval. The paint to be used is Fire Retardant & Intumescent Paints which are also quite majestic. So the owner's budget of 9,000 Dirhams reached 14,000 Dirhams altogether. He had no choice, he had to consider everything according to the consultant.
The LOGO
I have revised this logo but the Arabic language you see is not made by me. The size of the logo is according to the size of the actual site. I created this Isometric View using something called “Flat Shot” in AutoCAD. A flat shot is a basic 3D command in AutoCAD that most AutoCAD users are unaware of.

When I do this AutoCAD logo design, to my knowledge will they engrave it in wood? It turns out that there is something called wood printing that I didn't know was available? So everything became easy for me with no worries.
The Actual Site
This is the Actual outcome of my design. I can say that 100% and they follow, as well as its power layouts. Interestingly, it's actually possible to do that with a really good outcome. That even I was really amazed at the outcome of it.

It only took a month and 10 days to make it, including the revisions of the drawing. After 2 weeks, the big project we were waiting for arrived. Next is another restaurant project, which took 6 months to complete until now and continues to be completed this month before Ramadan arrives in April.
0
0
0.000
0 comments