The Cathedral Church Kabba Diocese
Looking at the building is to be seen an architectural building of a church or receptions type structure in a letter T shape the way the church is built is mostly common among Anglican or Catholic Churches nationwide for its roofs structured in a triangle like manner making the roofing sheet to rest on the bricks later so the sheets can last longer without having risk of rain removing the roofing sheet from the top due to heavy breeze.
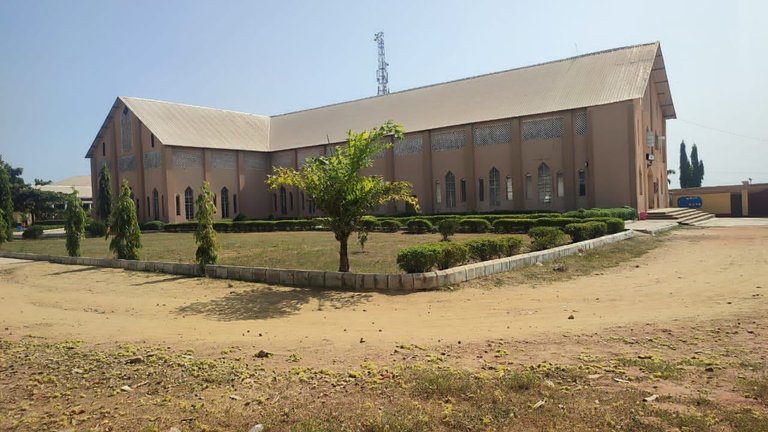
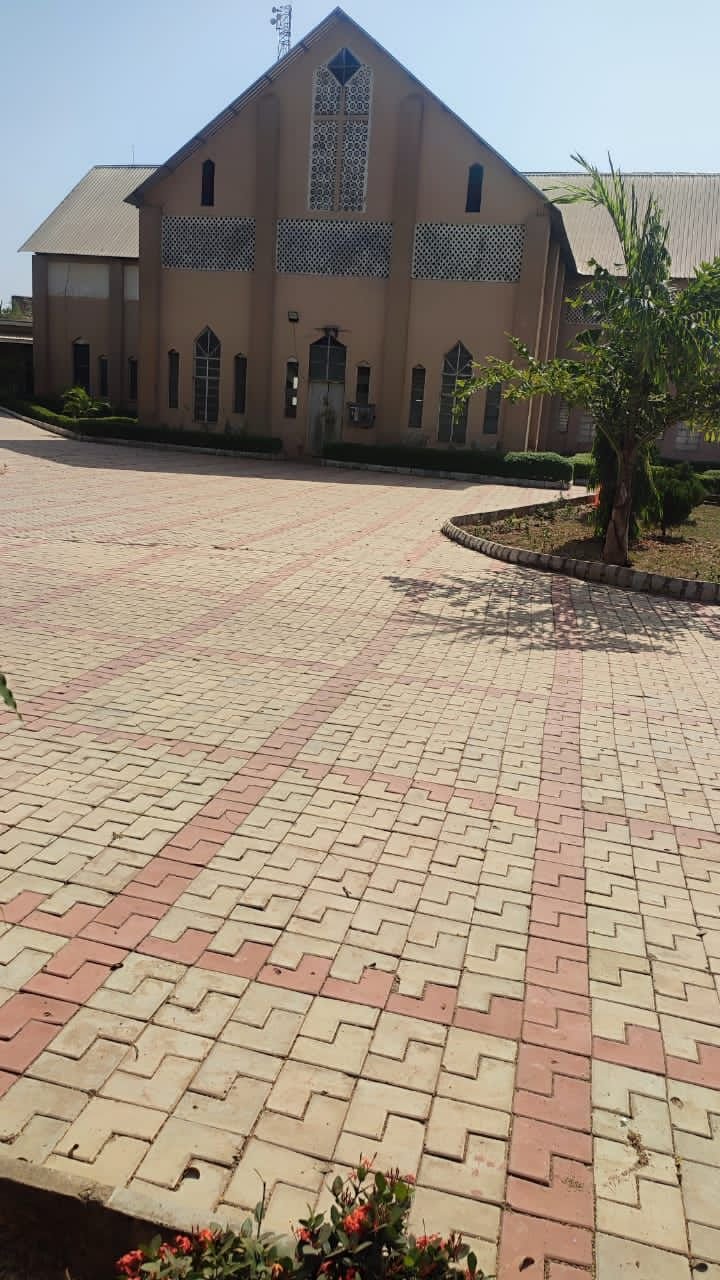
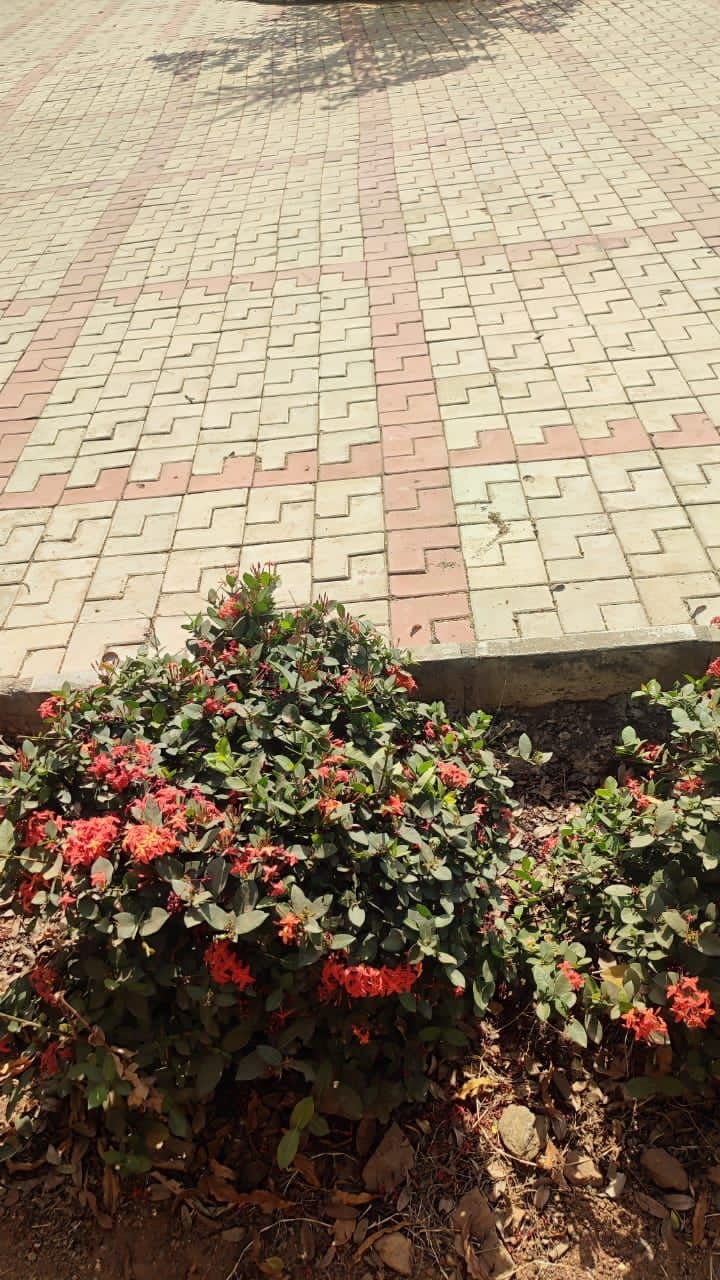
The flooring of the building is invested with cream and red colored limestones used to form interlocks used in beautifying the walkways and also the drive way, the interlocks are said to last longer than floors tiled with cement or gravel.
Proper arranging of the interlocks creates beauty to the flooring part of the building. The entrance on the side of the building is fixed with cemented stairway in seven layers to help gradually reduce the height of the building to allow easy passage in and out of the church premises.
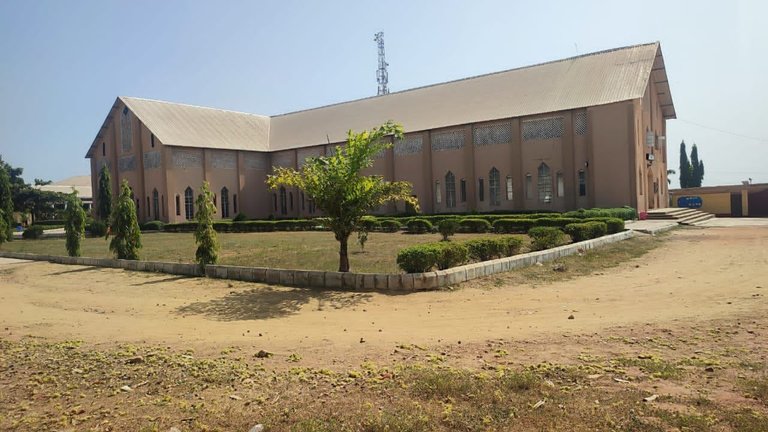
Not to forget the garden beautified with a palm tree and a well trimmed and grown around the church to beautify the gatherings of the church and the walkways.
The garden section created behind the church fence is located masquerade flowers grown and expected to grow very tall and thick looking at maybe an height of 11feet or more but it also plays it part in beautifying the building structure.
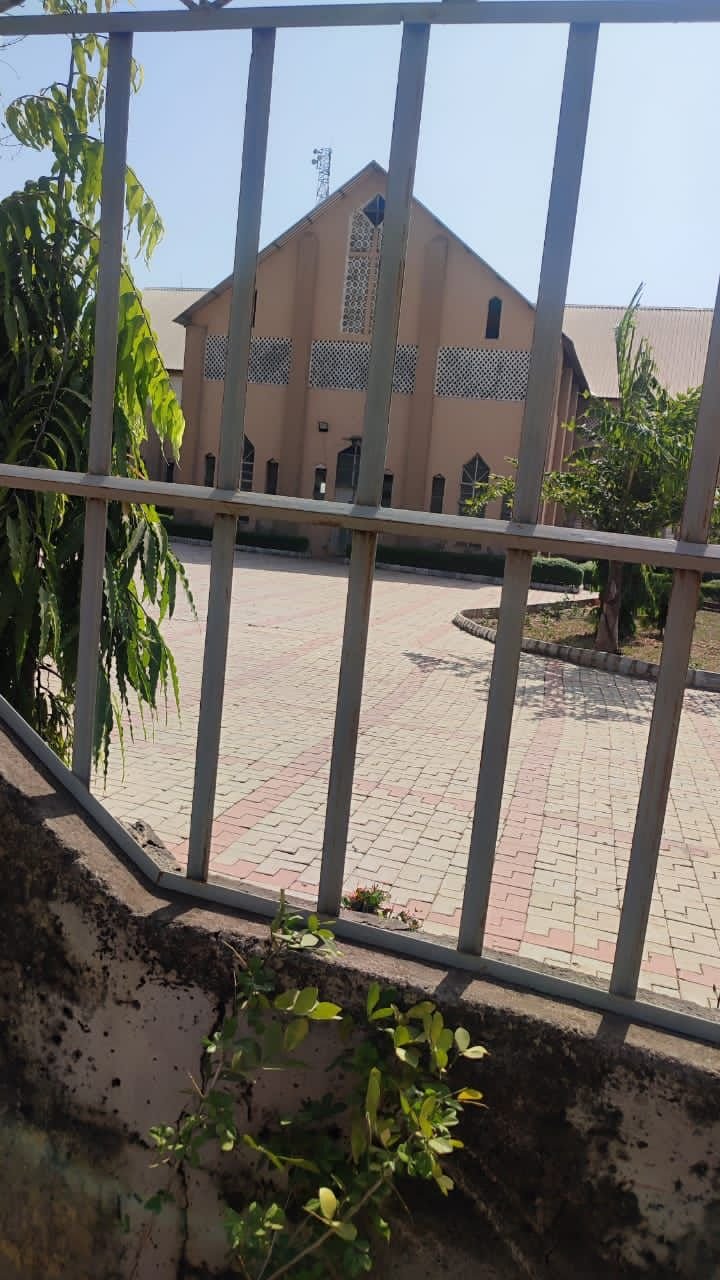
It could be seen from the outer part that the building is filed with holed like design of white clay bricks in small diagonal shapes all around the building. As small and 2-3 feet shaped as it is, it also plays it part in beautifying the building and also in helping the individuals that would be making use of the building.
The holes created are for reducing the issues of congestion or heat due to the church being an habitat of large crowds during sermon services and also to ease fire and smoke moving Out of the building during outrage periods. Also on top of the building above the holes design on the walls is another design made with holes on top and used to form a cross design making a reference known to passers by that it is a church gathering.
On top of the cross on each side of the building is to be seen sun breaker with the shape of a kite and a cross shaped design within.
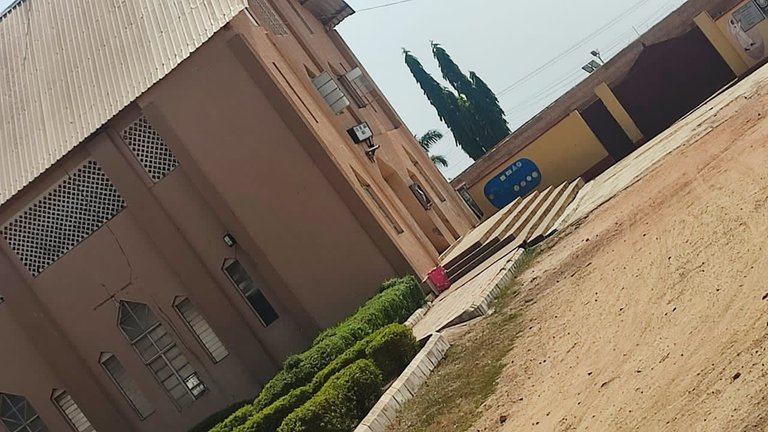
The building is forged up with strong pillars on every part of the building to help make the infrastructure stand fully firm in case of thunder or erosion hazards, the front part of the building has a 4 straight up pillar on each sides while for the left and right side length of the building it is fixed with 11 pillars making the building structure to stand buoyant making the structured building last longer and also picture worthy.
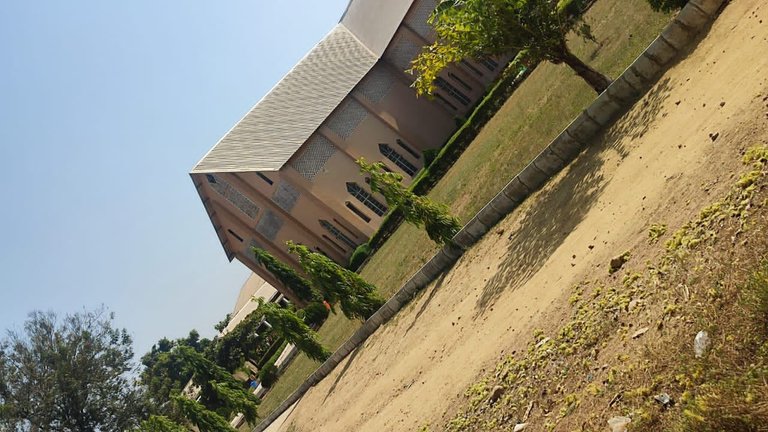
The windows and the doors of the buildings is also formed with the cone like triangle structure making it rhyme with the figure of the building.
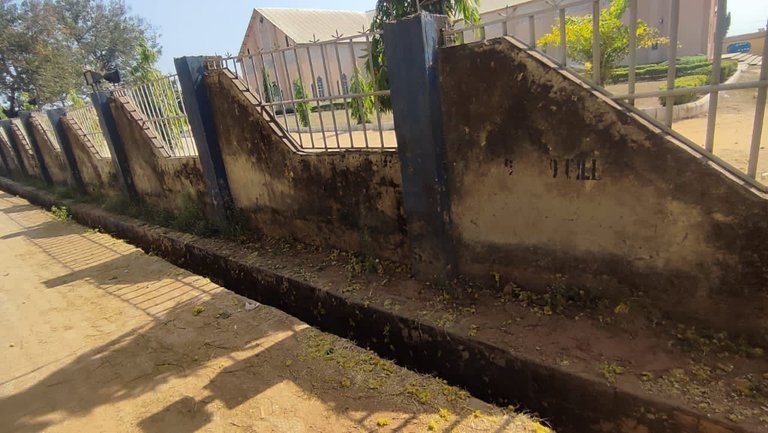
The building windows are built with obscured glasses and metal irons to form swinging windows based on my knowledge on windows, so predicting the building it would be said to have been built between the late 1900s to the early 20s meaning the building has been firm since then and the duly renovations is making the artificial infrastructure look new age and still decent.
The building windows fixed in different two styles one in swing obscured windows and the other open and close obscured glass type of window which is the smaller bent windows part of the building.
The roof being used is an aluminum roof with the cream color allowing it to blend with the deep cream color of the building. The building can be said to be a well planned out architecture design made plain and easy to forecast for every part of the building edges and the design made on the wall of the building is till it’s perfection, a building calling in individuals due to its external infrastructure looking firm and well constructed with the appropriate designs in the right place.
The external part of the building only needing a little painting touch and it’s good to go ,with a barricaded half wall and a side slant as a design with irons used to form spares shaped mouth as a design for the fence of the building is despicable for its allows outsiders to view the internal part of the building from the outside and also still plays its part of safe guarding the located building from Climbers trying to enter the building inappropriately.
The red sugar flower planted behind the fence making the narrow pathway for the masquerade tree and flower look spectacular in its grass kind of design.
Before ending I want to thank my friends @storiesoferne @aplusd for the great support they provide to my post. It is necessary for us to mention that this community feels like my own home
Thank you for stopping by to read my article.
If you actually like what you see😃😄😉,watch📷📺📸 and read📖📋 I would equally be grateful for an upvote♥️⚡ a very cool comment under my comment box or a reblog 🌀😏 for everyone to see ... and perhaps maybe you would like to follow me for more of my Post to show on your own feeds. Don't miss any of my Post.🔝. Special thanks to all who put big smiles on my face with Auto Upvote for always being supportive to me 💞💯.
Hello.
I am very struck by those trees with their wavy, drooping leaves. They are very striking. Best regards @mandate.
Yea those trees actually make the view of the building looks wonderful beautiful